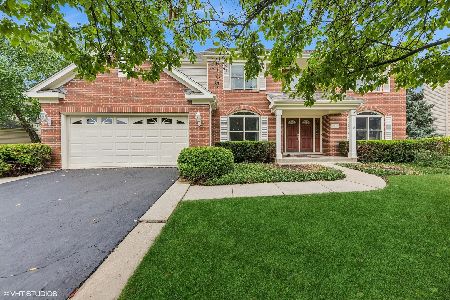290 Ambria Drive, Mundelein, Illinois 60060
$580,000
|
Sold
|
|
| Status: | Closed |
| Sqft: | 2,753 |
| Cost/Sqft: | $203 |
| Beds: | 4 |
| Baths: | 3 |
| Year Built: | 1990 |
| Property Taxes: | $13,101 |
| Days On Market: | 296 |
| Lot Size: | 0,00 |
Description
Hello Beautiful! Be Sure Not To Miss This Timeless Treasure Nestled On A Premium Homesite Backing To Conservancy! From The Welcoming Covered Front Entrance Opening To The Expansive Foyer, The Moment You Enter You'll Be Sure To Appreciate The Rich, Hardwood Flooring, Elegant Baseboard & Neutral Decor Throughout. Large Formal Living Room With Custom Window Treatments Provides Direct Access To The Updated Sundrenched Kitchen That Overlooks Natures Glory & Entertaiment Sized Deck Great For Al Fresco Dining! An Abundance Of Beautiful Custom Cabinetry, SS Appliances, Double Oven, Quartz Countertops, Eye Catching Splash & Butlers Pantry/Coffee Bar Is A Cooks Delight. Informal Eating Area Opens To The Family Room That Hosts A Focal Point Fireplace, Soaring Ceilings & Doors That Lead To The Expansive Deck, An Entertainers Dream! Work From Home? You Will Be Sure To Appreciate The Main Level Office/Den With Double Door Entry And Endless Versatility. Slip Away To The Primary Suite With Spa Style Bath & Walk-In Shower, Deep Soaking Tub & Stylish Cherry Wood Double Bowl Vanity. The Walk In Closet Offers The Elpha Closet Organizing System. 3 Additional Large Bedrooms With Great Sized Closets Share An Updated Bathroom With Neutral Tile. Need More Space? The Finished Basement Offers Just That! Main Level Laundry/Mud Room Has Direct Access To The Oversized 2 Car Garage. Marvin Windows & Doors. Enjoy The Views & Sounds Of Nature Right From The Professionally Landscaped, Fenced Yard With Ever Changing Scenery Of Conservancy That Offers Peace & Privacy. Stones Throw To Shops, Restaurants, Metra Train! SOOO Much To LOVE! Home-SWEET-Home!!!
Property Specifics
| Single Family | |
| — | |
| — | |
| 1990 | |
| — | |
| CORDOBA | |
| No | |
| — |
| Lake | |
| Fields Of Ambria | |
| 100 / Annual | |
| — | |
| — | |
| — | |
| 12325206 | |
| 10134080090000 |
Nearby Schools
| NAME: | DISTRICT: | DISTANCE: | |
|---|---|---|---|
|
Grade School
Mechanics Grove Elementary Schoo |
75 | — | |
|
Middle School
Carl Sandburg Middle School |
75 | Not in DB | |
|
High School
Mundelein Cons High School |
120 | Not in DB | |
Property History
| DATE: | EVENT: | PRICE: | SOURCE: |
|---|---|---|---|
| 13 Jun, 2025 | Sold | $580,000 | MRED MLS |
| 6 Apr, 2025 | Under contract | $559,000 | MRED MLS |
| 3 Apr, 2025 | Listed for sale | $559,000 | MRED MLS |






































Room Specifics
Total Bedrooms: 4
Bedrooms Above Ground: 4
Bedrooms Below Ground: 0
Dimensions: —
Floor Type: —
Dimensions: —
Floor Type: —
Dimensions: —
Floor Type: —
Full Bathrooms: 3
Bathroom Amenities: Whirlpool,Separate Shower,Double Sink
Bathroom in Basement: 0
Rooms: —
Basement Description: —
Other Specifics
| 2 | |
| — | |
| — | |
| — | |
| — | |
| 73X124X101X119 | |
| Unfinished | |
| — | |
| — | |
| — | |
| Not in DB | |
| — | |
| — | |
| — | |
| — |
Tax History
| Year | Property Taxes |
|---|---|
| 2025 | $13,101 |
Contact Agent
Nearby Similar Homes
Nearby Sold Comparables
Contact Agent
Listing Provided By
Coldwell Banker Realty








