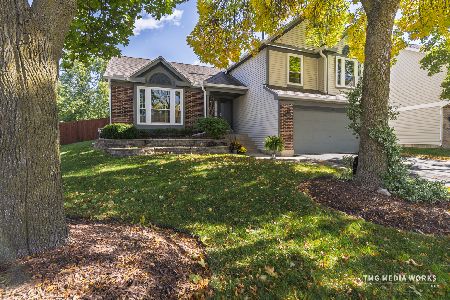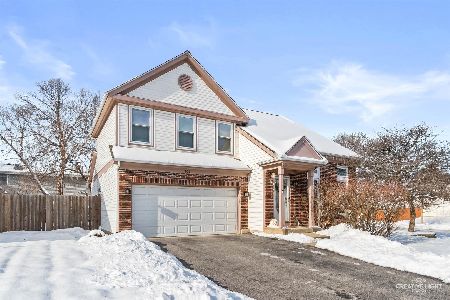290 Churchill Lane, Aurora, Illinois 60504
$317,000
|
Sold
|
|
| Status: | Closed |
| Sqft: | 3,141 |
| Cost/Sqft: | $103 |
| Beds: | 4 |
| Baths: | 3 |
| Year Built: | 1990 |
| Property Taxes: | $8,052 |
| Days On Market: | 2632 |
| Lot Size: | 0,25 |
Description
Brick front Georgian in Naperville Schools! Over 3100 sq ft of living space on a cul-de-sac. Lots of windows flood interior with natural light. Open 2 story foyer welcomes guests. Formal living & dining rooms offer great entertaining space. Big kitchen with plenty of cabinet space & granite counters. Eat-in bayed dinette overlooks yard. Huge family room has sharp FP and walk-out to patio. Upstairs offers a big vltd master suite with dual WICs and updated private luxury bath with Jacuzzi tub, sep shower & dual sinks. 3 add'l good sized bedrooms complete the 2nd floor. The finished basement has big rec room, 5th BR/office and lots of storage space. 1st floor laundry. Clean & well maintained. New roof, siding, gutters, garage door, carpet, paint, fixtures, newer windows, stove, W/D & more. Nice big deep lot near parks, trails, schools, shopping, restaurants & more. Popular Naperville 204 schools. If you need a clean home with lots of space this is it. Seller can help with closing costs.
Property Specifics
| Single Family | |
| — | |
| Georgian | |
| 1990 | |
| Full | |
| WATERFORD | |
| No | |
| 0.25 |
| Du Page | |
| Laurel Ridge | |
| 95 / Annual | |
| None | |
| Public | |
| Public Sewer | |
| 10102780 | |
| 0729212015 |
Nearby Schools
| NAME: | DISTRICT: | DISTANCE: | |
|---|---|---|---|
|
Grade School
Mccarty Elementary School |
204 | — | |
|
Middle School
Fischer Middle School |
204 | Not in DB | |
|
High School
Waubonsie Valley High School |
204 | Not in DB | |
Property History
| DATE: | EVENT: | PRICE: | SOURCE: |
|---|---|---|---|
| 19 Nov, 2018 | Sold | $317,000 | MRED MLS |
| 19 Oct, 2018 | Under contract | $324,900 | MRED MLS |
| 4 Oct, 2018 | Listed for sale | $324,900 | MRED MLS |
Room Specifics
Total Bedrooms: 5
Bedrooms Above Ground: 4
Bedrooms Below Ground: 1
Dimensions: —
Floor Type: Carpet
Dimensions: —
Floor Type: Carpet
Dimensions: —
Floor Type: Wood Laminate
Dimensions: —
Floor Type: —
Full Bathrooms: 3
Bathroom Amenities: Whirlpool,Separate Shower,Double Sink
Bathroom in Basement: 0
Rooms: Eating Area,Bedroom 5,Foyer,Recreation Room,Storage
Basement Description: Finished
Other Specifics
| 2 | |
| Concrete Perimeter | |
| Asphalt | |
| Patio | |
| Irregular Lot,Landscaped | |
| 40X149X22X129X102 | |
| — | |
| Full | |
| Hardwood Floors, First Floor Laundry | |
| Range, Microwave, Dishwasher, Refrigerator, Washer, Dryer, Disposal | |
| Not in DB | |
| Sidewalks, Street Lights, Street Paved | |
| — | |
| — | |
| Wood Burning, Gas Starter |
Tax History
| Year | Property Taxes |
|---|---|
| 2018 | $8,052 |
Contact Agent
Nearby Similar Homes
Nearby Sold Comparables
Contact Agent
Listing Provided By
Realstar Realty, Inc










