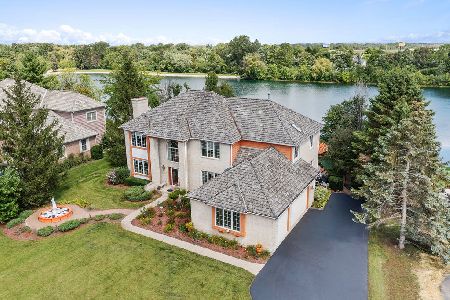290 Crescent Knoll Drive, Green Oaks, Illinois 60048
$325,000
|
Sold
|
|
| Status: | Closed |
| Sqft: | 2,876 |
| Cost/Sqft: | $118 |
| Beds: | 4 |
| Baths: | 4 |
| Year Built: | 1950 |
| Property Taxes: | $6,898 |
| Days On Market: | 3949 |
| Lot Size: | 0,50 |
Description
Great contemporary ranch located in sought after Green Oaks. 2 Story master suite, finished basement, skylights, hot tub, bidet, 3 fireplaces! Fenced 1/2 of an acre located on a quiet street with lots of privacy. Highly ranked school districts. Note low taxes and no SSA. The sellers and agents are not responsible for any misinformation within the MLS or the assessors site. Agent owned.
Property Specifics
| Single Family | |
| — | |
| Contemporary | |
| 1950 | |
| Full | |
| — | |
| No | |
| 0.5 |
| Lake | |
| Thornbury Village | |
| 0 / Not Applicable | |
| None | |
| Private Well | |
| Septic-Private | |
| 08912347 | |
| 11231030020000 |
Nearby Schools
| NAME: | DISTRICT: | DISTANCE: | |
|---|---|---|---|
|
Grade School
Rondout Elementary School |
72 | — | |
|
Middle School
Rondout Elementary School |
72 | Not in DB | |
|
High School
Libertyville High School |
128 | Not in DB | |
Property History
| DATE: | EVENT: | PRICE: | SOURCE: |
|---|---|---|---|
| 23 Nov, 2009 | Sold | $310,000 | MRED MLS |
| 22 Oct, 2009 | Under contract | $340,900 | MRED MLS |
| — | Last price change | $350,900 | MRED MLS |
| 9 Sep, 2009 | Listed for sale | $350,900 | MRED MLS |
| 14 Jan, 2016 | Sold | $325,000 | MRED MLS |
| 21 Nov, 2015 | Under contract | $340,000 | MRED MLS |
| — | Last price change | $374,900 | MRED MLS |
| 5 May, 2015 | Listed for sale | $429,900 | MRED MLS |
Room Specifics
Total Bedrooms: 6
Bedrooms Above Ground: 4
Bedrooms Below Ground: 2
Dimensions: —
Floor Type: Hardwood
Dimensions: —
Floor Type: Hardwood
Dimensions: —
Floor Type: Hardwood
Dimensions: —
Floor Type: —
Dimensions: —
Floor Type: —
Full Bathrooms: 4
Bathroom Amenities: Whirlpool,Separate Shower,Double Sink,Bidet,Garden Tub,Soaking Tub
Bathroom in Basement: 0
Rooms: Bedroom 5,Bedroom 6,Loft,Recreation Room
Basement Description: Finished
Other Specifics
| 2 | |
| Concrete Perimeter | |
| Concrete | |
| Deck, Patio, Storms/Screens | |
| Dimensions to Center of Road,Fenced Yard,Wooded | |
| 21992 SQ FT | |
| Unfinished | |
| Full | |
| Vaulted/Cathedral Ceilings, Skylight(s), Hot Tub, Hardwood Floors, First Floor Bedroom, First Floor Full Bath | |
| Range, Microwave, Dishwasher, Refrigerator | |
| Not in DB | |
| Street Paved | |
| — | |
| — | |
| Wood Burning, Gas Starter |
Tax History
| Year | Property Taxes |
|---|---|
| 2009 | $7,894 |
| 2016 | $6,898 |
Contact Agent
Nearby Similar Homes
Nearby Sold Comparables
Contact Agent
Listing Provided By
Hamilton Group, REALTORS








