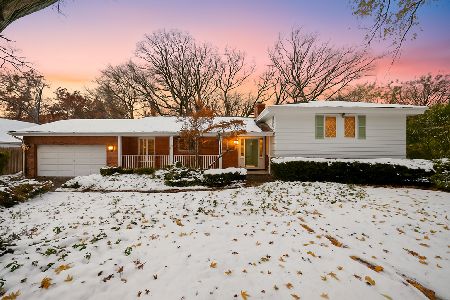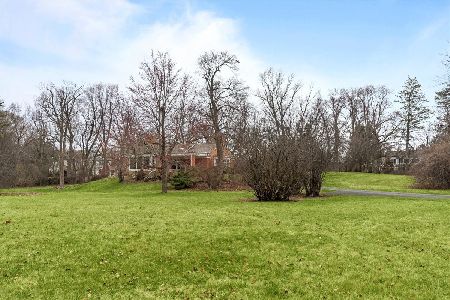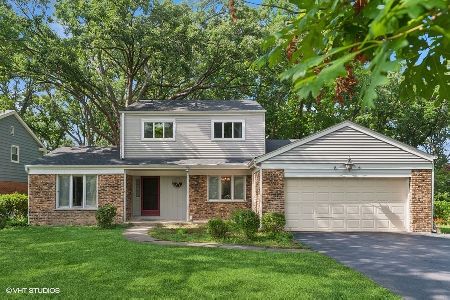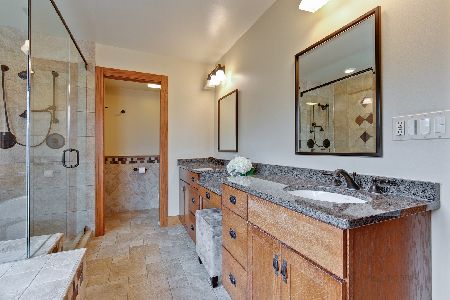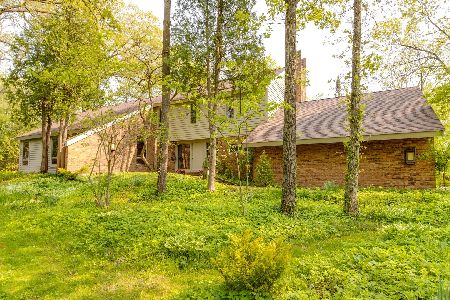290 Hilldale Place, Lake Forest, Illinois 60045
$665,000
|
Sold
|
|
| Status: | Closed |
| Sqft: | 1,705 |
| Cost/Sqft: | $410 |
| Beds: | 3 |
| Baths: | 2 |
| Year Built: | 1957 |
| Property Taxes: | $10,197 |
| Days On Market: | 1575 |
| Lot Size: | 0,46 |
Description
Ideally located in the sought-after Campbells neighborhood, this solid brick and stone ranch on almost 1/2 an acre, exudes charm inside and out. 3 bedrooms 2 full baths and full finished basement. Freshly painted with hardwood floors throughout most of the home. Brand new carpet in family room and lower level. Enjoy gatherings in the living room with fireplace and built-in bookcases that flows into the dining room for a wonderful open feel. Updated eat-in kitchen is light and bright with newer appliances and features an abundance of cabinetry. Relax in the family room w/vaulted ceiling and glass slider out to the spacious back yard. The basement boasts an additional 1485 Sq Ft of living space with rec room w/fireplace, fun playhouse space, game room and large laundry room. Two car attached garage. Just around the corner from fabulous Waveland park and Cherokee elementary school.
Property Specifics
| Single Family | |
| — | |
| Ranch | |
| 1957 | |
| Full | |
| — | |
| No | |
| 0.46 |
| Lake | |
| Campbells | |
| — / Not Applicable | |
| None | |
| Public | |
| Public Sewer | |
| 11201482 | |
| 16043040030000 |
Nearby Schools
| NAME: | DISTRICT: | DISTANCE: | |
|---|---|---|---|
|
Grade School
Cherokee Elementary School |
67 | — | |
|
Middle School
Deer Path Middle School |
67 | Not in DB | |
|
High School
Lake Forest High School |
115 | Not in DB | |
Property History
| DATE: | EVENT: | PRICE: | SOURCE: |
|---|---|---|---|
| 28 Dec, 2021 | Sold | $665,000 | MRED MLS |
| 2 Nov, 2021 | Under contract | $699,000 | MRED MLS |
| — | Last price change | $725,000 | MRED MLS |
| 26 Aug, 2021 | Listed for sale | $725,000 | MRED MLS |
| 30 Jun, 2022 | Listed for sale | $0 | MRED MLS |

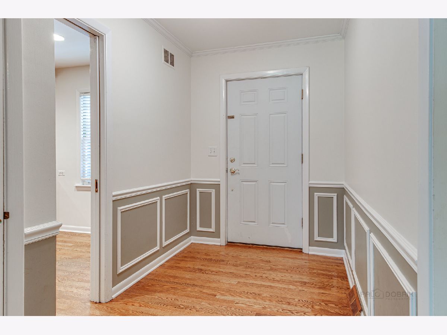
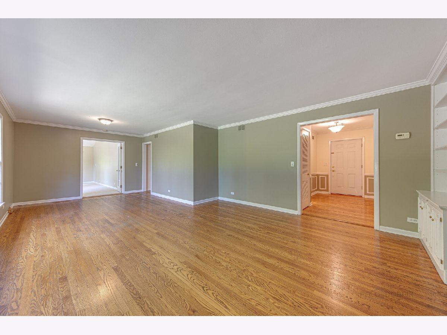
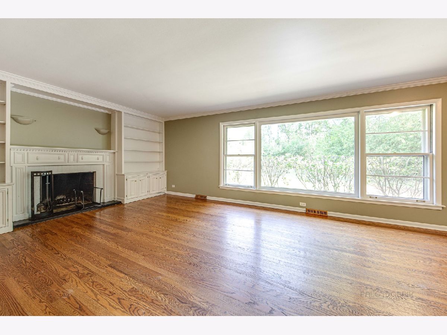
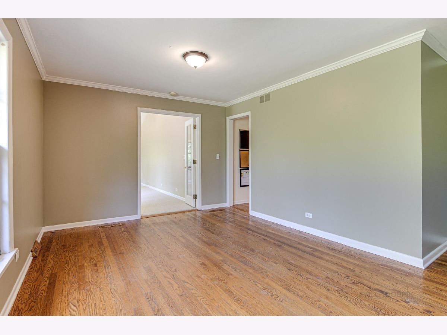
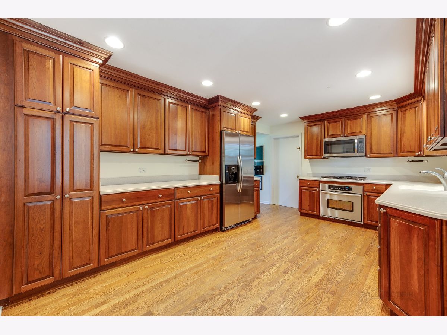
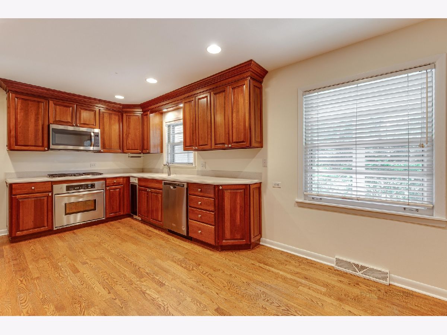
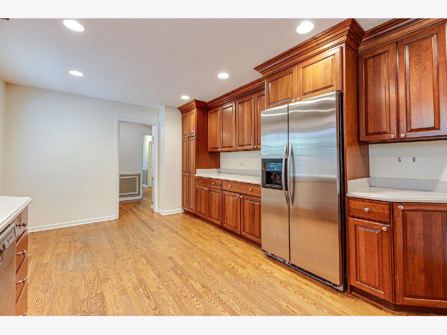
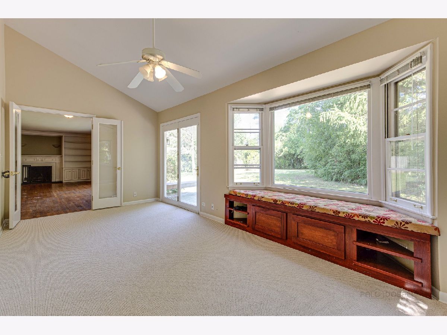
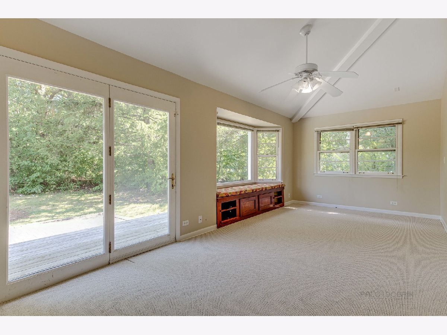
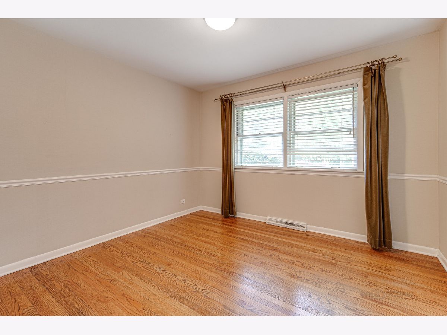
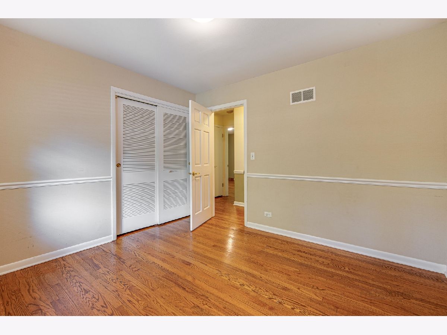
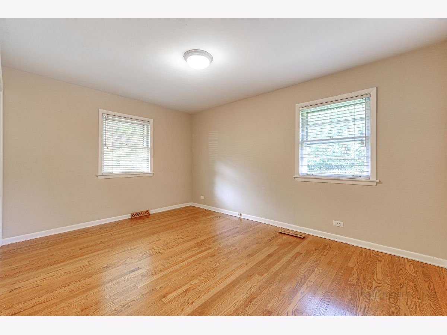
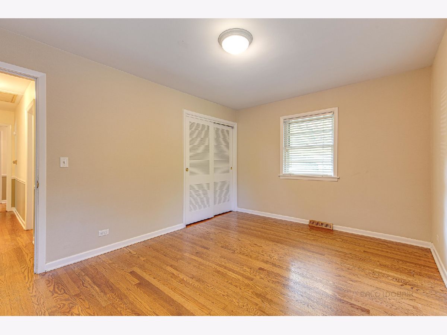
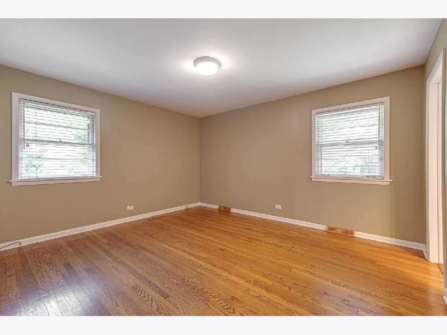
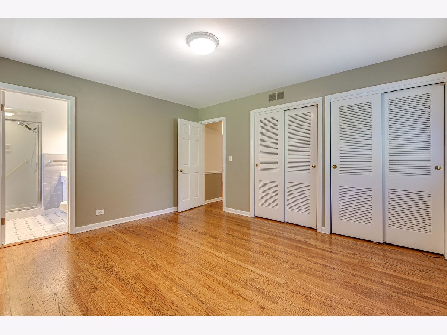
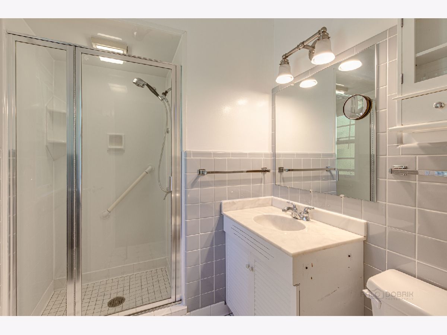
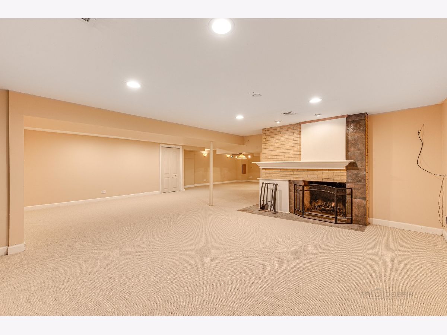
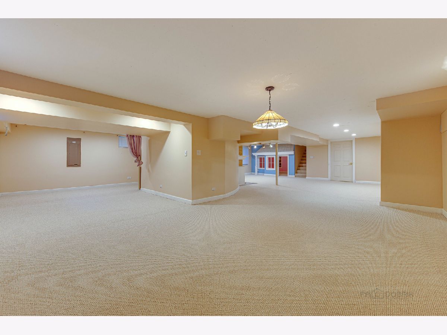
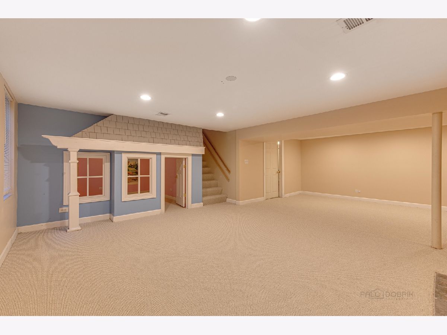
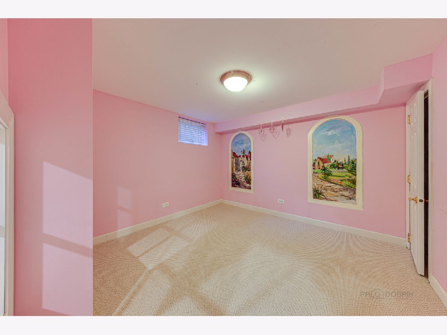
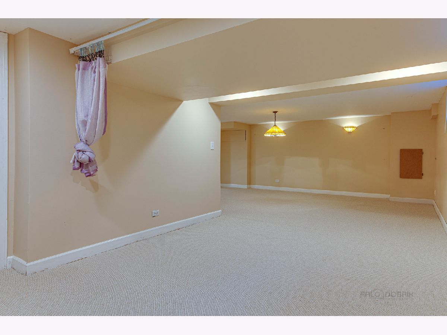
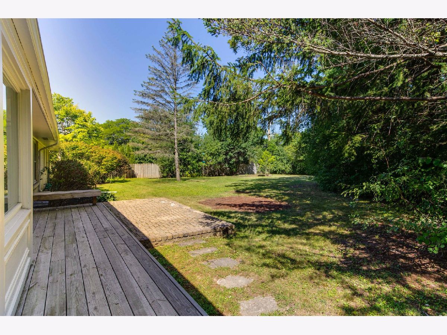
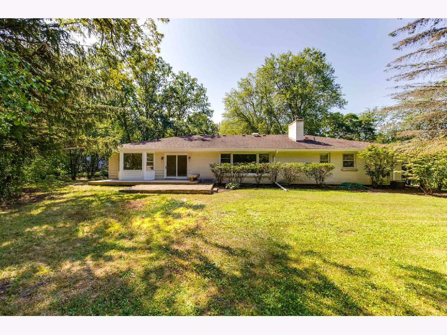
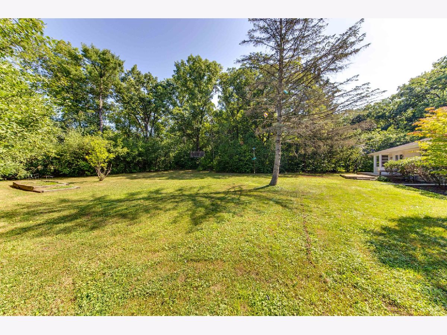
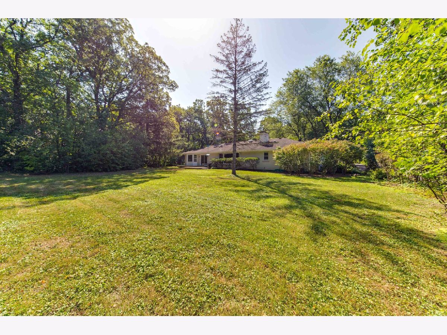
Room Specifics
Total Bedrooms: 3
Bedrooms Above Ground: 3
Bedrooms Below Ground: 0
Dimensions: —
Floor Type: Hardwood
Dimensions: —
Floor Type: Hardwood
Full Bathrooms: 2
Bathroom Amenities: Separate Shower
Bathroom in Basement: 0
Rooms: Recreation Room,Game Room,Play Room,Foyer
Basement Description: Finished
Other Specifics
| 2 | |
| Concrete Perimeter | |
| Asphalt | |
| — | |
| — | |
| 111X186X111X175 | |
| — | |
| Full | |
| Vaulted/Cathedral Ceilings, Hardwood Floors | |
| Microwave, Dishwasher, Refrigerator, Washer, Dryer, Disposal, Stainless Steel Appliance(s), Cooktop, Built-In Oven | |
| Not in DB | |
| Park, Tennis Court(s), Curbs, Sidewalks, Street Lights, Street Paved | |
| — | |
| — | |
| Wood Burning |
Tax History
| Year | Property Taxes |
|---|---|
| 2021 | $10,197 |
Contact Agent
Nearby Similar Homes
Nearby Sold Comparables
Contact Agent
Listing Provided By
Berkshire Hathaway HomeServices Chicago


