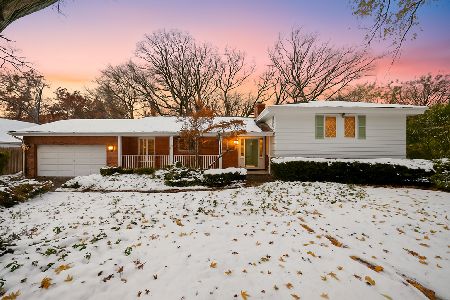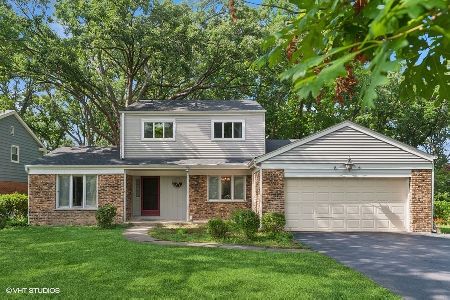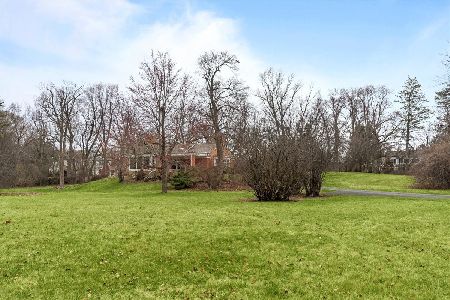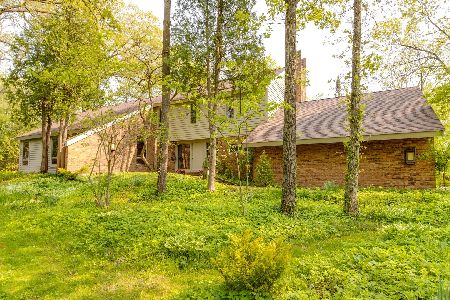321 Hilldale Place, Lake Forest, Illinois 60045
$1,015,000
|
Sold
|
|
| Status: | Closed |
| Sqft: | 4,498 |
| Cost/Sqft: | $244 |
| Beds: | 5 |
| Baths: | 5 |
| Year Built: | 1928 |
| Property Taxes: | $17,995 |
| Days On Market: | 3010 |
| Lot Size: | 0,95 |
Description
PREMIER LOCATION...Treasured Cerny home on a beautifully landscaped acre features many of Cerny's iconic details. Updated kitchen opens to a cozy family room with fireplace and dining area. Sunny, South facing fenced yard with bluestone patio. Beautiful bay windows in both dining and living rooms. Elegant dining room with beautiful millwork is perfect for large family gatherings! Gracious living room with fireplace is adjacent to a screened porch and pine paneled den and creates a great space for entertaining. The second floor has a large master suite with two walk-in closets, an adjacent office and an updated master bath with shower and deep soaking tub. Three additional bedrooms, one with a tandem room with built-in shelving gives a family plenty of room to work, play and study. Third floor bedroom with a bonus room plus full bath makes an ideal teenage or nanny retreat. Basement paneled rec room has a fireplace and built-ins. Steps to Waveland Park and Cherokee School.
Property Specifics
| Single Family | |
| — | |
| French Provincial | |
| 1928 | |
| Partial | |
| — | |
| No | |
| 0.95 |
| Lake | |
| Campbells | |
| 0 / Not Applicable | |
| None | |
| Lake Michigan | |
| Public Sewer, Sewer-Storm | |
| 09758516 | |
| 16043050180000 |
Nearby Schools
| NAME: | DISTRICT: | DISTANCE: | |
|---|---|---|---|
|
Grade School
Cherokee Elementary School |
67 | — | |
|
Middle School
Deer Path Middle School |
67 | Not in DB | |
|
High School
Lake Forest High School |
115 | Not in DB | |
Property History
| DATE: | EVENT: | PRICE: | SOURCE: |
|---|---|---|---|
| 7 Mar, 2018 | Sold | $1,015,000 | MRED MLS |
| 18 Nov, 2017 | Under contract | $1,098,000 | MRED MLS |
| — | Last price change | $1,198,000 | MRED MLS |
| 22 Sep, 2017 | Listed for sale | $1,198,000 | MRED MLS |
Room Specifics
Total Bedrooms: 5
Bedrooms Above Ground: 5
Bedrooms Below Ground: 0
Dimensions: —
Floor Type: Hardwood
Dimensions: —
Floor Type: Hardwood
Dimensions: —
Floor Type: Carpet
Dimensions: —
Floor Type: —
Full Bathrooms: 5
Bathroom Amenities: Separate Shower,Double Sink,Soaking Tub
Bathroom in Basement: 0
Rooms: Den,Bedroom 5,Recreation Room,Sun Room,Tandem Room,Office,Bonus Room
Basement Description: Partially Finished
Other Specifics
| 3 | |
| Concrete Perimeter | |
| Asphalt,Circular | |
| Patio | |
| Fenced Yard,Landscaped,Wooded | |
| 213 X 196 X 215 X 188 | |
| Finished | |
| Full | |
| Bar-Wet, Hardwood Floors | |
| Double Oven, Microwave, Dishwasher, High End Refrigerator, Disposal, Cooktop, Built-In Oven, Range Hood | |
| Not in DB | |
| Park, Tennis Court(s), Curbs, Sidewalks, Street Lights, Street Paved | |
| — | |
| — | |
| Wood Burning |
Tax History
| Year | Property Taxes |
|---|---|
| 2018 | $17,995 |
Contact Agent
Nearby Similar Homes
Nearby Sold Comparables
Contact Agent
Listing Provided By
Coldwell Banker Realty










