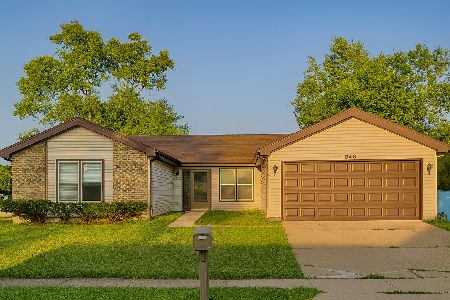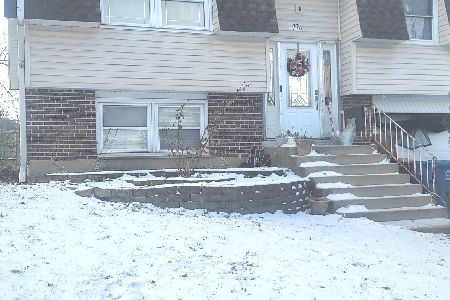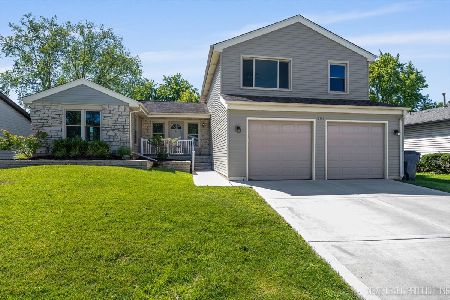290 Loveland Drive, Glendale Heights, Illinois 60139
$258,000
|
Sold
|
|
| Status: | Closed |
| Sqft: | 1,872 |
| Cost/Sqft: | $138 |
| Beds: | 3 |
| Baths: | 3 |
| Year Built: | 1976 |
| Property Taxes: | $7,836 |
| Days On Market: | 2817 |
| Lot Size: | 0,00 |
Description
Remarkable Raised Ranch Home That has Been Freshly Painted. 3 Bedrooms with 3 Full Baths. Inviting Front Yard with Beautiful Flowerbed. Spacious Living Room with Sliding Glass Doors that lead out Onto a Newer Wood Deck That's Perfect for Summer Entertaining! Full Fenced Yard with Ample Storage Under the Deck. Dining Room is Inviting with Gas Fireplace But Can Also Be Used as a Family Room.Spacious Kitchen with Area for Table Space. Full Master Bedroom Features Master Bath. Basement Has Generous Size Family Room with Large Glass Block Window and a Cozy Den. Basement Also Features a Kitchenette, Full Bathroom and Awesome Crawl Space for Additional Storage. 2 Car Garage with Space for 4 Cars to Park on Concrete Driveway. Roof & Siding Replaced in 2017. This Home is Bursting with Natural Sunlight! H.O.A Includes Pool & Clubhouse. Award Winning Glenbard West High School! Close to Shopping and Restaurants.
Property Specifics
| Single Family | |
| — | |
| — | |
| 1976 | |
| Partial | |
| — | |
| No | |
| — |
| Du Page | |
| — | |
| 55 / Quarterly | |
| Clubhouse,Pool | |
| Lake Michigan | |
| Public Sewer | |
| 09939650 | |
| 0227201018 |
Nearby Schools
| NAME: | DISTRICT: | DISTANCE: | |
|---|---|---|---|
|
Grade School
Glen Hill Primary School |
16 | — | |
|
Middle School
Glenside Middle School |
16 | Not in DB | |
|
High School
Glenbard West High School |
87 | Not in DB | |
|
Alternate Elementary School
Americana Intermediate School |
— | Not in DB | |
Property History
| DATE: | EVENT: | PRICE: | SOURCE: |
|---|---|---|---|
| 9 Jul, 2018 | Sold | $258,000 | MRED MLS |
| 12 May, 2018 | Under contract | $258,000 | MRED MLS |
| 10 May, 2018 | Listed for sale | $258,000 | MRED MLS |
Room Specifics
Total Bedrooms: 3
Bedrooms Above Ground: 3
Bedrooms Below Ground: 0
Dimensions: —
Floor Type: Wood Laminate
Dimensions: —
Floor Type: Wood Laminate
Full Bathrooms: 3
Bathroom Amenities: —
Bathroom in Basement: 1
Rooms: Kitchen,Den,Foyer
Basement Description: Finished,Crawl
Other Specifics
| 2 | |
| Concrete Perimeter | |
| Concrete | |
| Deck | |
| Fenced Yard | |
| 65X118X65X118 | |
| Unfinished | |
| Full | |
| — | |
| Range, Microwave, Dishwasher, Refrigerator, Washer, Dryer, Disposal | |
| Not in DB | |
| Clubhouse, Pool, Sidewalks, Street Lights | |
| — | |
| — | |
| Gas Log, Gas Starter |
Tax History
| Year | Property Taxes |
|---|---|
| 2018 | $7,836 |
Contact Agent
Nearby Similar Homes
Nearby Sold Comparables
Contact Agent
Listing Provided By
Platinum Partners Realtors






