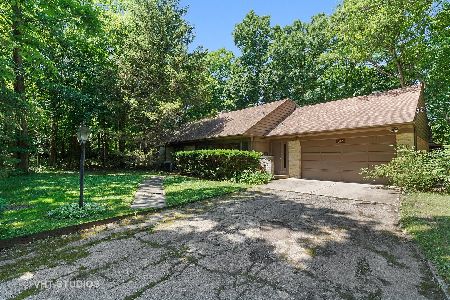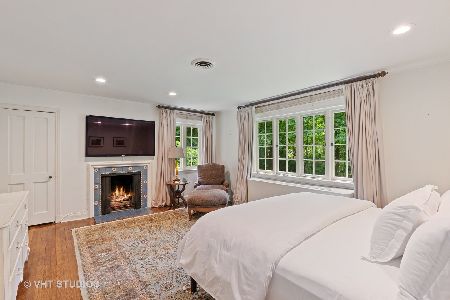290 Marshman Street, Highland Park, Illinois 60035
$1,625,000
|
Sold
|
|
| Status: | Closed |
| Sqft: | 5,800 |
| Cost/Sqft: | $302 |
| Beds: | 6 |
| Baths: | 5 |
| Year Built: | 1941 |
| Property Taxes: | $31,169 |
| Days On Market: | 1396 |
| Lot Size: | 0,00 |
Description
Timeless, classic, traditional meets modern in both design and flow. An abundance of light throughout. This 6bed/4.5 bath quintessential elegant home is situated at the end of a private street in East Highland Park with some of the best Ravine views from every room Highland Park has to offer. Enjoy tranquility and harmony with nature. Upon entering be greeted by a grand double story foyer. A library with custom built ins, bright and inviting tree house like family room with heated floors, spacious living room with fireplace, elegant dining room and modern De Giulio chefs kitchen with eat in area and access to the yard grace the first floor. The second floor features 6 bedrooms/4 bathrooms; a spacious primary suite with fireplace and private deck, an ensuite bed/bath, jack and jill bed/bath and two additional bedrooms that share a hallway bath. Finished basement with storage. In ground fireplace overlooking the Ravine with expansive views. Situated within walking distance of Ravinia School, Ravinia Festival, Metra, Rosewood Beach and Botanic Gardens.
Property Specifics
| Single Family | |
| — | |
| — | |
| 1941 | |
| — | |
| — | |
| No | |
| — |
| Lake | |
| — | |
| — / Not Applicable | |
| — | |
| — | |
| — | |
| 11358388 | |
| 16253090430000 |
Nearby Schools
| NAME: | DISTRICT: | DISTANCE: | |
|---|---|---|---|
|
Grade School
Ravinia Elementary School |
112 | — | |
|
Middle School
Edgewood Middle School |
112 | Not in DB | |
|
High School
Highland Park High School |
113 | Not in DB | |
Property History
| DATE: | EVENT: | PRICE: | SOURCE: |
|---|---|---|---|
| 8 Aug, 2022 | Sold | $1,625,000 | MRED MLS |
| 5 Apr, 2022 | Under contract | $1,750,000 | MRED MLS |
| 31 Mar, 2022 | Listed for sale | $1,750,000 | MRED MLS |
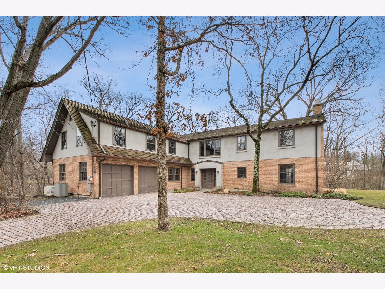
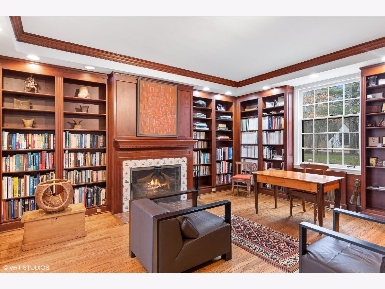
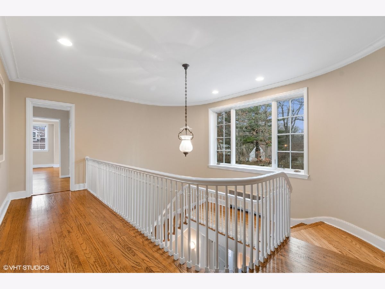
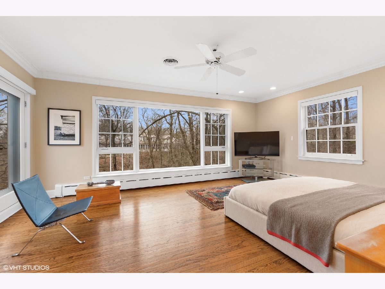
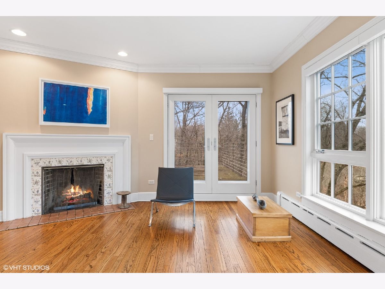
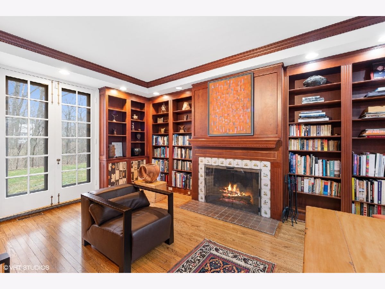
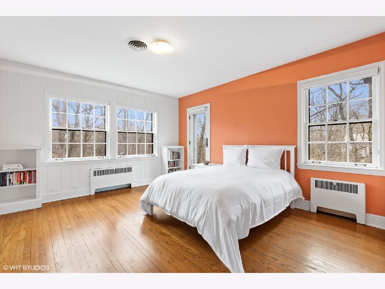
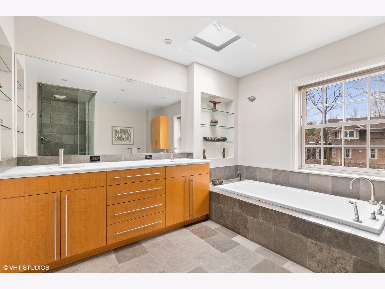
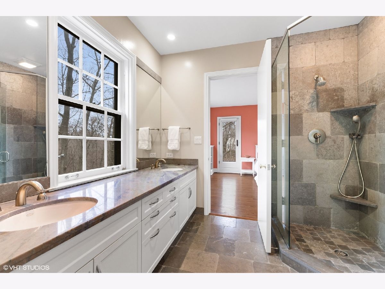
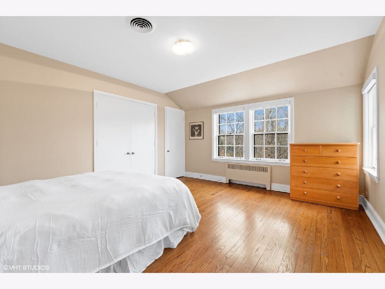
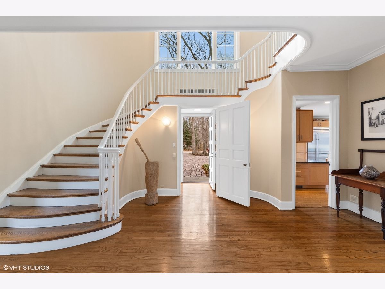
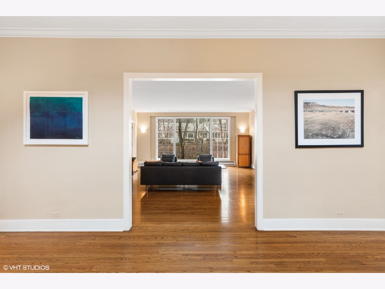
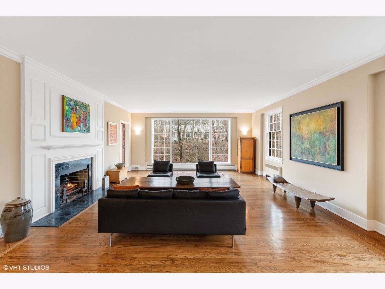
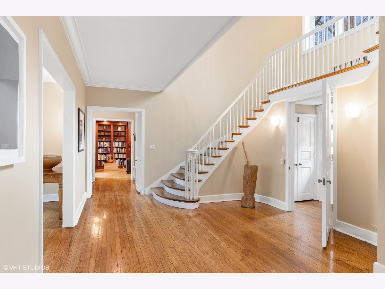
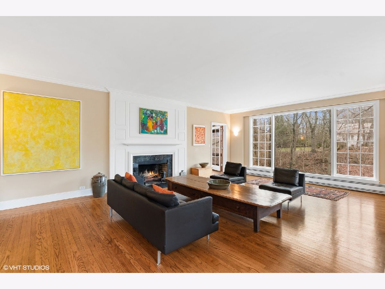
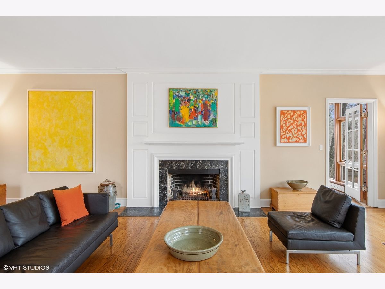
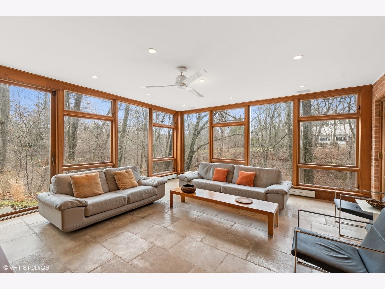
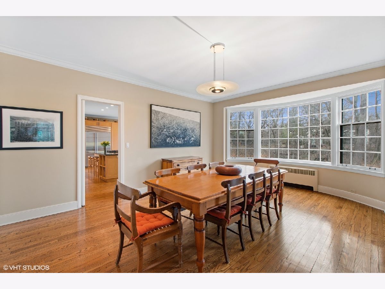
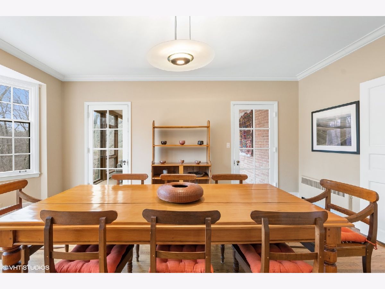
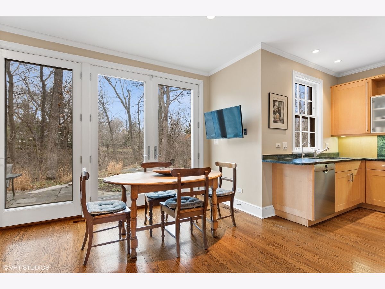
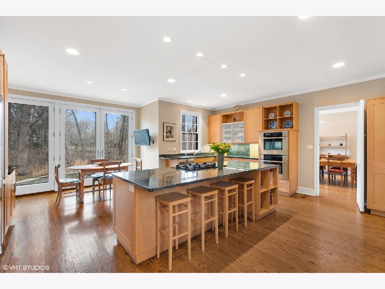
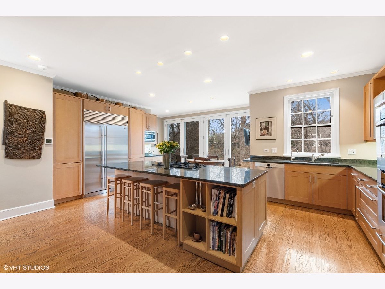
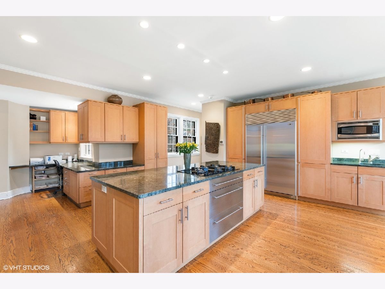
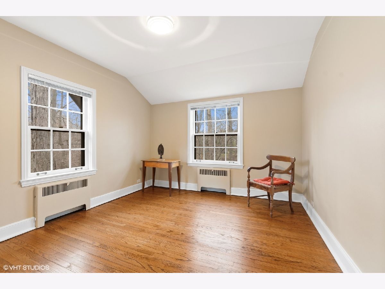
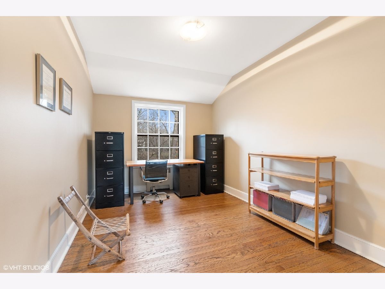
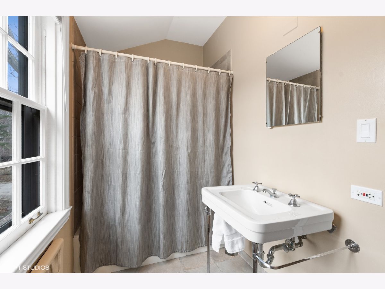
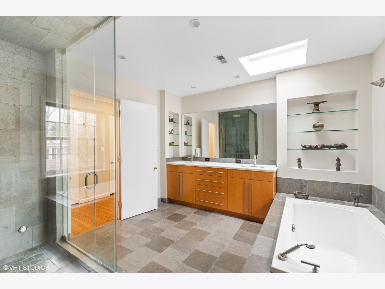
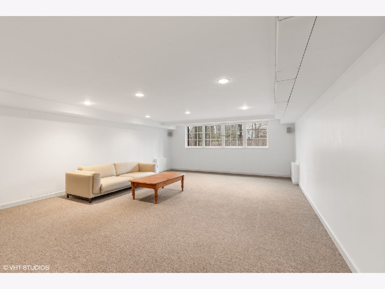
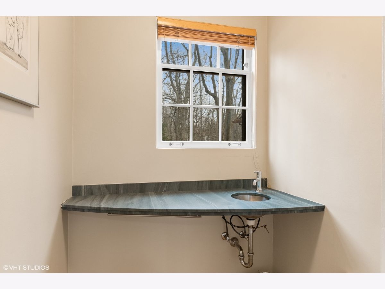
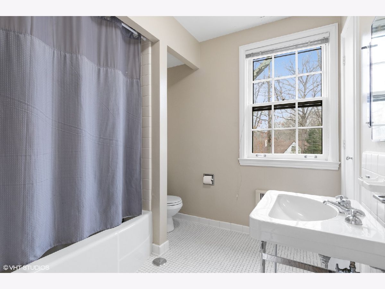
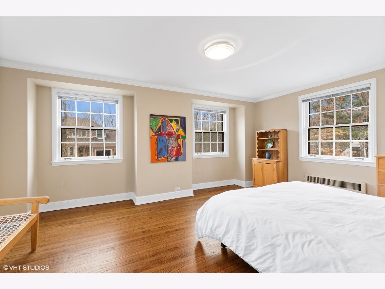
Room Specifics
Total Bedrooms: 6
Bedrooms Above Ground: 6
Bedrooms Below Ground: 0
Dimensions: —
Floor Type: —
Dimensions: —
Floor Type: —
Dimensions: —
Floor Type: —
Dimensions: —
Floor Type: —
Dimensions: —
Floor Type: —
Full Bathrooms: 5
Bathroom Amenities: Double Sink,Full Body Spray Shower,Soaking Tub
Bathroom in Basement: 0
Rooms: —
Basement Description: —
Other Specifics
| 2 | |
| — | |
| — | |
| — | |
| — | |
| 211X231X314X179 | |
| — | |
| — | |
| — | |
| — | |
| Not in DB | |
| — | |
| — | |
| — | |
| — |
Tax History
| Year | Property Taxes |
|---|---|
| 2022 | $31,169 |
Contact Agent
Nearby Similar Homes
Nearby Sold Comparables
Contact Agent
Listing Provided By
Compass








