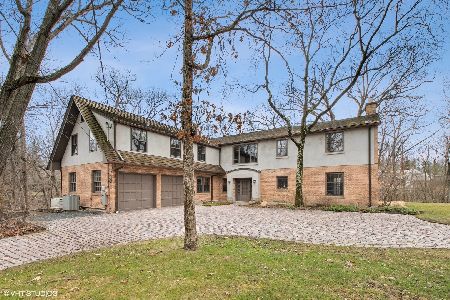234 Cedar Avenue, Highland Park, Illinois 60035
$875,000
|
Sold
|
|
| Status: | Closed |
| Sqft: | 2,993 |
| Cost/Sqft: | $317 |
| Beds: | 3 |
| Baths: | 3 |
| Year Built: | 1921 |
| Property Taxes: | $17,691 |
| Days On Market: | 2350 |
| Lot Size: | 0,64 |
Description
Don't miss this remarkable 3BR + office/2.1 bath Prairie Style retreat designed by noted architect John Van Bergen as his personal residence in 1921. Completely updated with custom gourmet kitchen, stunning master bath with steam shower and soaking tub, main floor master suite, office and laundry. The kitchen includes a Blue Star range, Caesarstone counters and a built-in espresso maker. The floor plan is perfect for entertaining with generous room sizes, spectacular views overlooking the lush ravine and gorgeous craftsmanship throughout including a signature Van Bergen fireplace in the living room. Enjoy the music of Ravinia Festival or some peace and quiet in the screened-in gazebo. New, top-of-the-line high efficiency mechanicals and heated floors throughout much of the first floor. The partially finished basement makes a great workout room. All of this beauty is nestled into a premier East Highland Park neighborhood close to restaurants and shops, Ravinia Train Station, and Rosewood Beach.
Property Specifics
| Single Family | |
| — | |
| Prairie | |
| 1921 | |
| Partial | |
| — | |
| No | |
| 0.64 |
| Lake | |
| — | |
| — / Not Applicable | |
| None | |
| Lake Michigan,Public | |
| Public Sewer | |
| 10489770 | |
| 16253090140000 |
Nearby Schools
| NAME: | DISTRICT: | DISTANCE: | |
|---|---|---|---|
|
Grade School
Ravinia Elementary School |
112 | — | |
|
Middle School
Edgewood Middle School |
112 | Not in DB | |
|
High School
Highland Park High School |
113 | Not in DB | |
Property History
| DATE: | EVENT: | PRICE: | SOURCE: |
|---|---|---|---|
| 7 Aug, 2020 | Sold | $875,000 | MRED MLS |
| 17 Jun, 2020 | Under contract | $950,000 | MRED MLS |
| — | Last price change | $999,000 | MRED MLS |
| 19 Aug, 2019 | Listed for sale | $1,050,000 | MRED MLS |
Room Specifics
Total Bedrooms: 3
Bedrooms Above Ground: 3
Bedrooms Below Ground: 0
Dimensions: —
Floor Type: Carpet
Dimensions: —
Floor Type: Carpet
Full Bathrooms: 3
Bathroom Amenities: Separate Shower,Steam Shower,Double Shower,Soaking Tub
Bathroom in Basement: 0
Rooms: Office,Recreation Room,Gallery
Basement Description: Partially Finished
Other Specifics
| 2 | |
| — | |
| Asphalt | |
| Patio, Fire Pit | |
| Landscaped,Wooded | |
| 88X315X86X335 | |
| — | |
| Full | |
| Vaulted/Cathedral Ceilings, Hardwood Floors, Heated Floors, First Floor Bedroom, First Floor Laundry, First Floor Full Bath | |
| Double Oven, Microwave, Dishwasher, High End Refrigerator, Washer, Dryer, Disposal, Stainless Steel Appliance(s), Wine Refrigerator, Cooktop, Range Hood | |
| Not in DB | |
| Curbs, Street Paved | |
| — | |
| — | |
| Wood Burning, Gas Log |
Tax History
| Year | Property Taxes |
|---|---|
| 2020 | $17,691 |
Contact Agent
Nearby Similar Homes
Nearby Sold Comparables
Contact Agent
Listing Provided By
Baird & Warner












