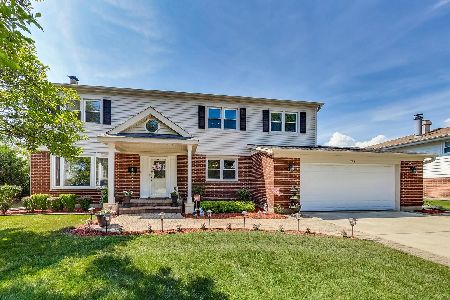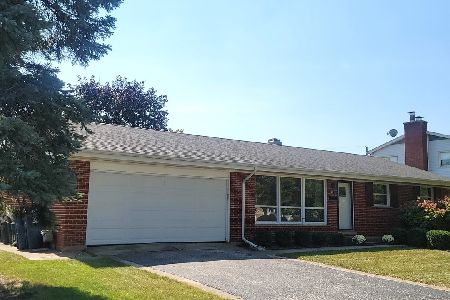290 Munroe Circle, Des Plaines, Illinois 60016
$415,000
|
Sold
|
|
| Status: | Closed |
| Sqft: | 2,788 |
| Cost/Sqft: | $152 |
| Beds: | 4 |
| Baths: | 2 |
| Year Built: | 1964 |
| Property Taxes: | $6,394 |
| Days On Market: | 1640 |
| Lot Size: | 0,23 |
Description
Amazing and spacious home that was custom remodeled by present owners. Open layout with 4bed 2 full baths , attached 2 car garage and great size back yard with brand new deck. Huge custom , chef's kitchen with designer cabinets, breakfast island ,beautiful granite tops and stainless steel appliances. Fully remodeled upstairs bathroom with marble tiles, dual vanity, jetted soak in tub and separate shower. Upper level feature hardwood floors through out, living room with fireplace , dining room and 2 great size bedrooms with custom organized closets. Main level features additional 2 bedrooms and wonderful family/ flex room and gorgeous kitchen with easy access to back yard and grill. Nothing to do but move in and enjoy! This is a perfect home for entertaining and family lifestyle. Just steps from the park, shops and expressway. Updates include: Deck - 2021, Gutters/Siding/Facia - 2020, 2nd floor bathroom - 2018, Washer/Dryer - 2018, Kitchen - 2017, Tile flooring - 2017, Cooper plumbing - 2017, Hardwood floors - 2015, Upstairs bathroom - 2015, Main floor bathroom - 2012, Electrical panel - 2012, Furnace & AC - 2011, Windows - 2011, Roof - 2010, Water heater - 2006.
Property Specifics
| Single Family | |
| — | |
| — | |
| 1964 | |
| None | |
| — | |
| No | |
| 0.23 |
| Cook | |
| — | |
| — / Not Applicable | |
| None | |
| Lake Michigan,Public | |
| Public Sewer | |
| 11160892 | |
| 08242030220000 |
Nearby Schools
| NAME: | DISTRICT: | DISTANCE: | |
|---|---|---|---|
|
Grade School
Devonshire School |
59 | — | |
|
Middle School
Friendship Junior High School |
59 | Not in DB | |
|
High School
Elk Grove High School |
214 | Not in DB | |
Property History
| DATE: | EVENT: | PRICE: | SOURCE: |
|---|---|---|---|
| 31 Jul, 2008 | Sold | $275,000 | MRED MLS |
| 6 Jun, 2008 | Under contract | $299,900 | MRED MLS |
| 21 May, 2008 | Listed for sale | $299,900 | MRED MLS |
| 3 Sep, 2021 | Sold | $415,000 | MRED MLS |
| 31 Jul, 2021 | Under contract | $424,900 | MRED MLS |
| 19 Jul, 2021 | Listed for sale | $424,900 | MRED MLS |
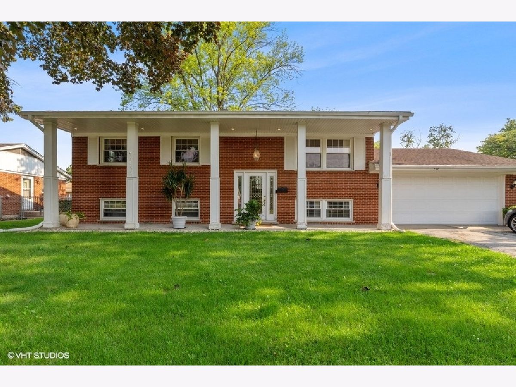
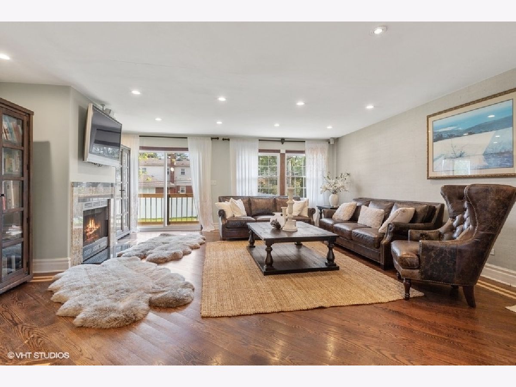
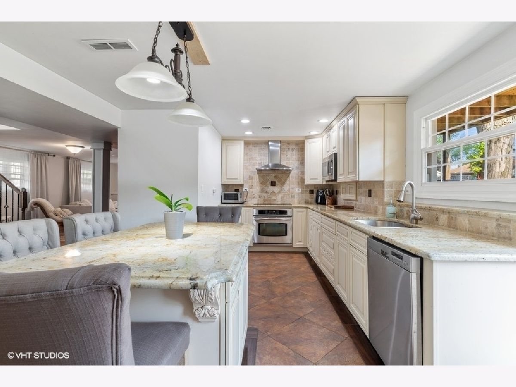
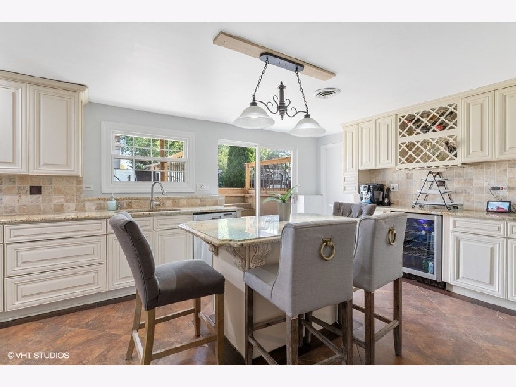
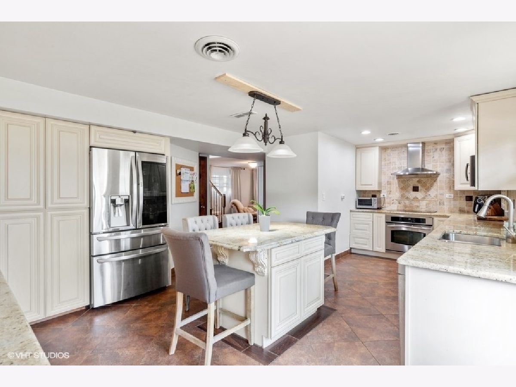
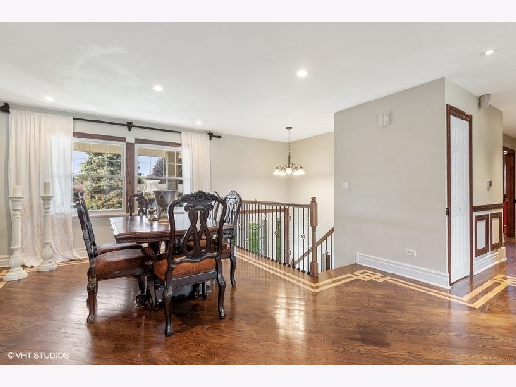
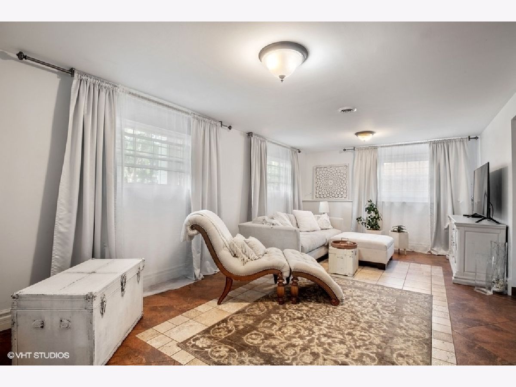
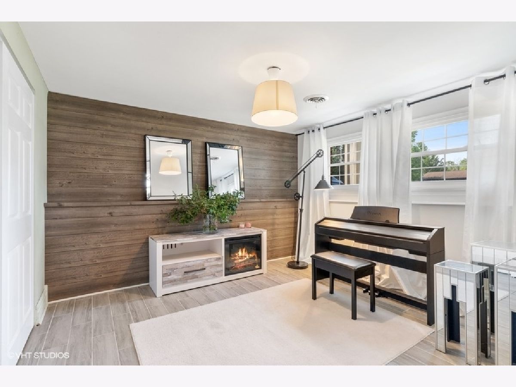
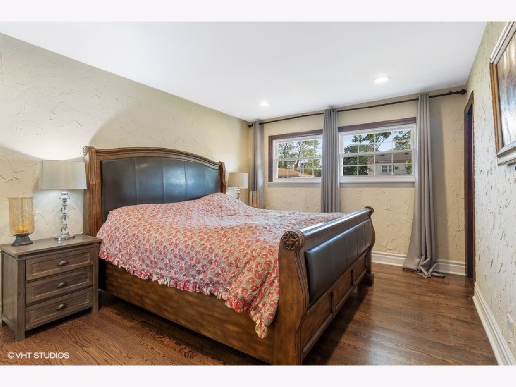
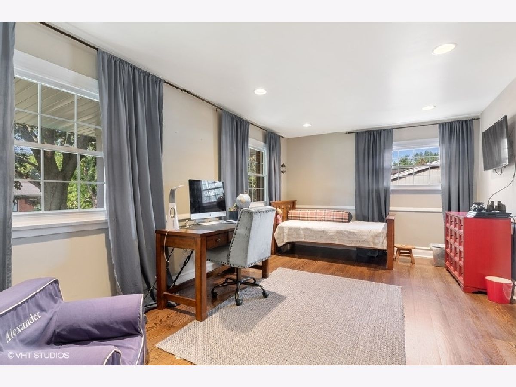
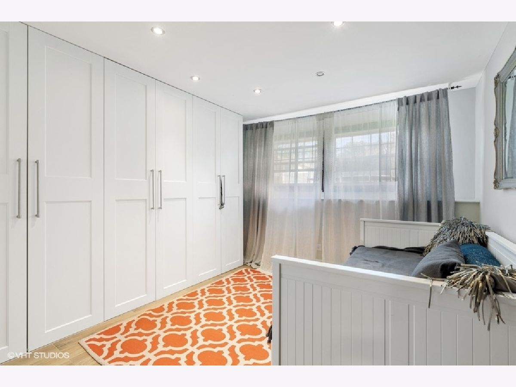
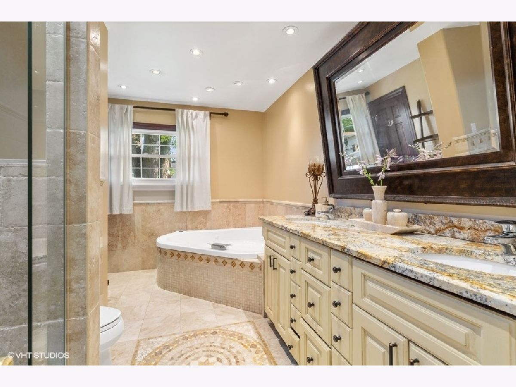
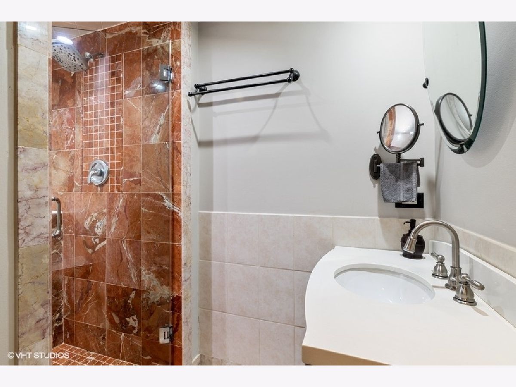
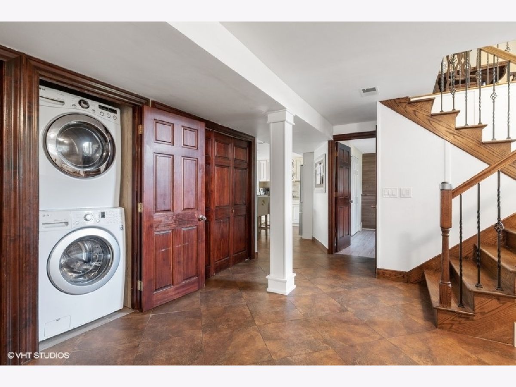
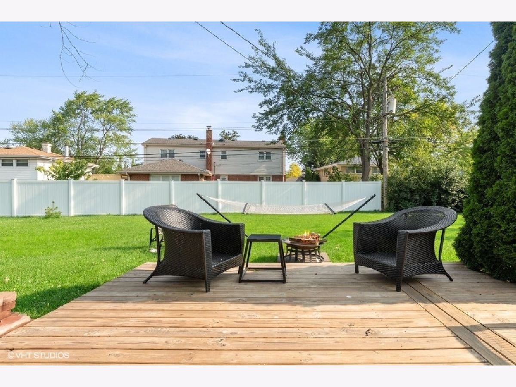
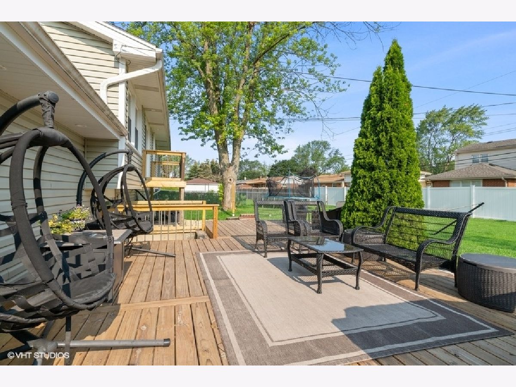
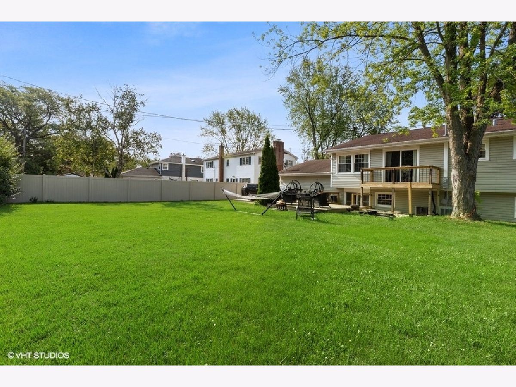
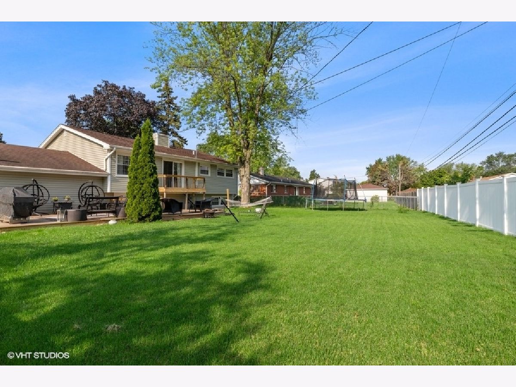
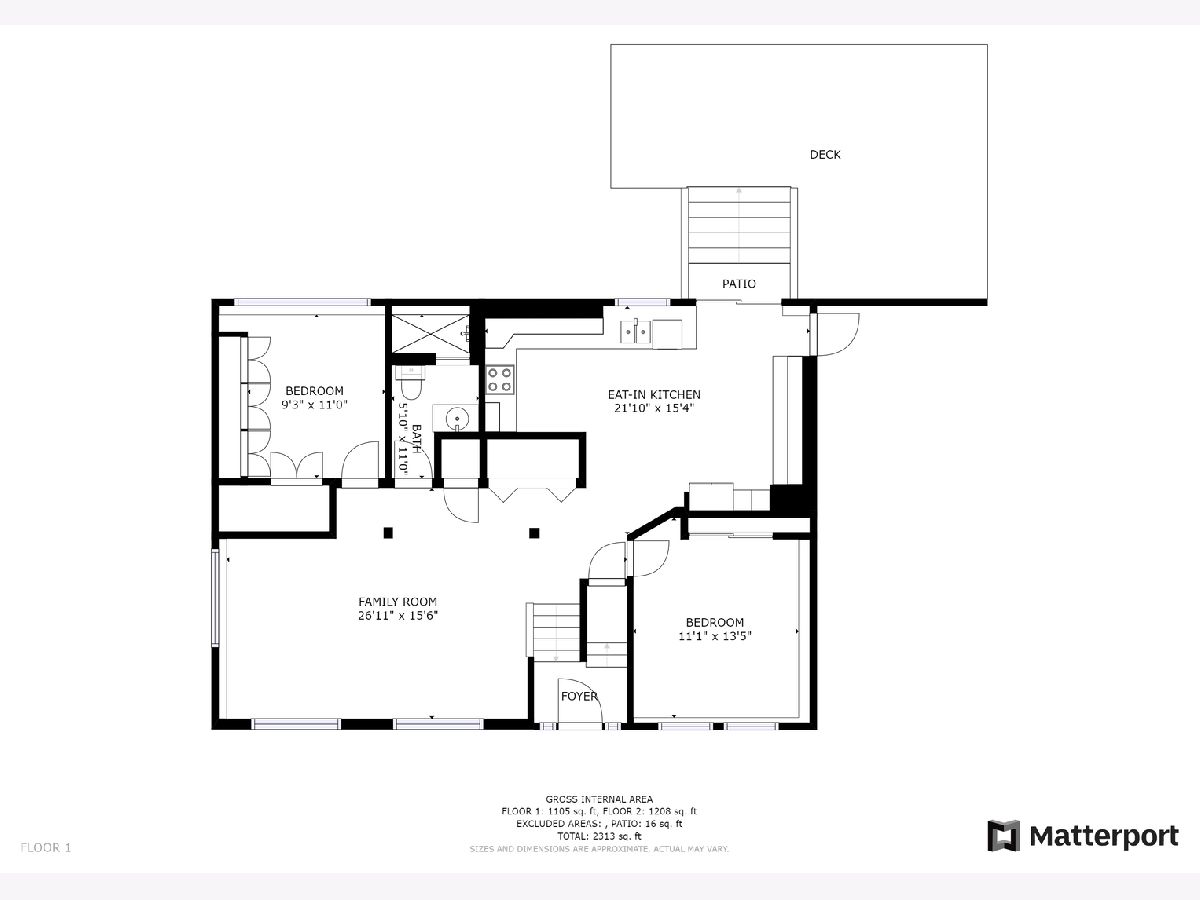
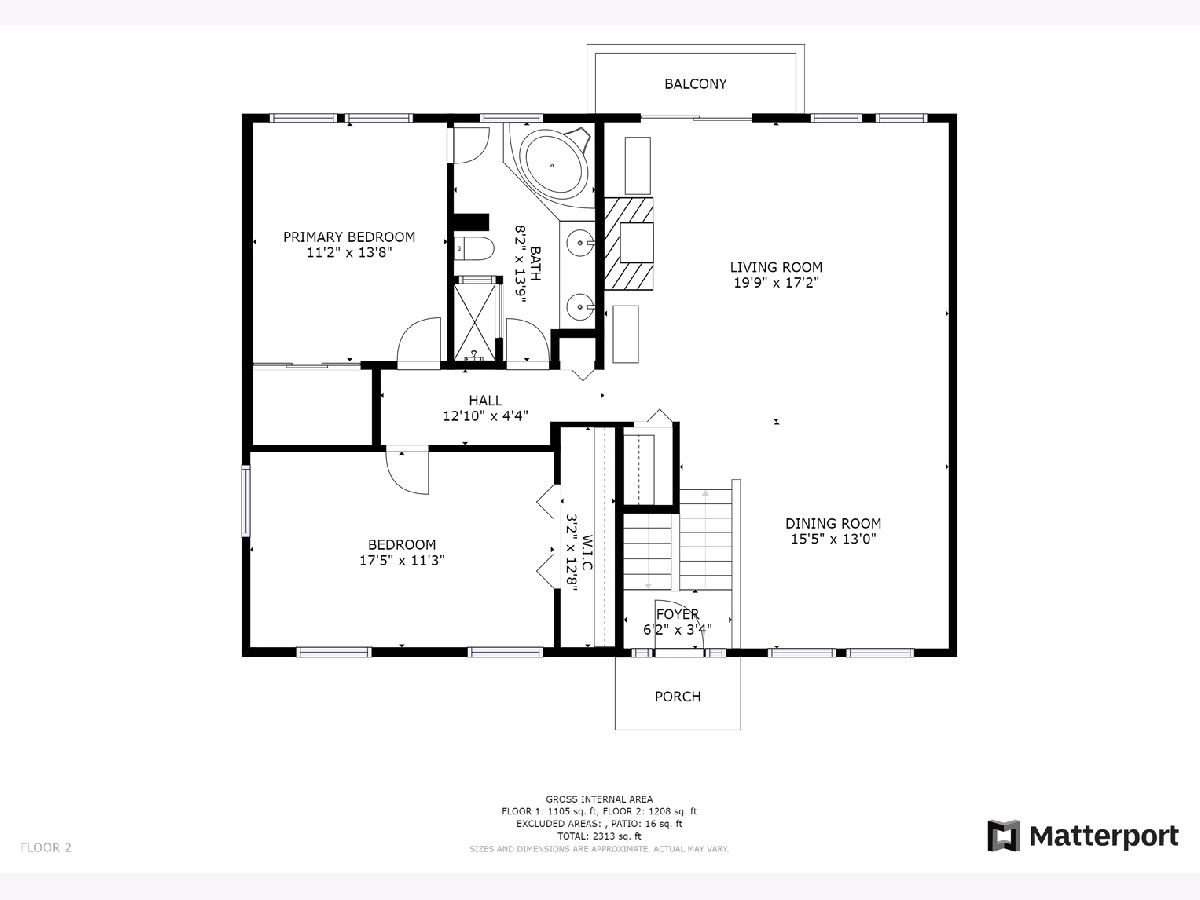
Room Specifics
Total Bedrooms: 4
Bedrooms Above Ground: 4
Bedrooms Below Ground: 0
Dimensions: —
Floor Type: Hardwood
Dimensions: —
Floor Type: Ceramic Tile
Dimensions: —
Floor Type: Ceramic Tile
Full Bathrooms: 2
Bathroom Amenities: Whirlpool,Separate Shower,Double Sink
Bathroom in Basement: 0
Rooms: No additional rooms
Basement Description: Slab
Other Specifics
| 2 | |
| Concrete Perimeter | |
| — | |
| Deck, Patio | |
| — | |
| 130X78X120X67X17 | |
| — | |
| — | |
| Bar-Dry, Hardwood Floors | |
| Microwave, Dishwasher, Refrigerator, Washer, Dryer, Disposal, Stainless Steel Appliance(s), Cooktop, Built-In Oven, Range Hood | |
| Not in DB | |
| — | |
| — | |
| — | |
| — |
Tax History
| Year | Property Taxes |
|---|---|
| 2008 | $4,798 |
| 2021 | $6,394 |
Contact Agent
Nearby Similar Homes
Nearby Sold Comparables
Contact Agent
Listing Provided By
@properties








