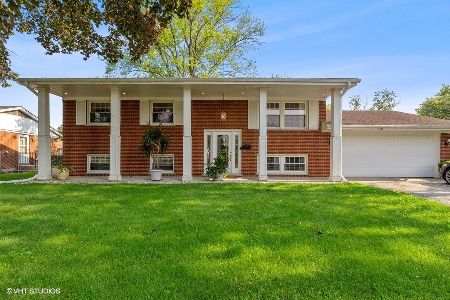297 King Lane, Des Plaines, Illinois 60016
$425,000
|
Sold
|
|
| Status: | Closed |
| Sqft: | 2,792 |
| Cost/Sqft: | $157 |
| Beds: | 4 |
| Baths: | 3 |
| Year Built: | 1960 |
| Property Taxes: | $7,559 |
| Days On Market: | 2018 |
| Lot Size: | 0,21 |
Description
Great opportunity for a 3,300 SF move in ready home available with 4 large bedrooms, 2.5 bathroom, 2 wood burning fireplaces, finished basement with wet bar, bonus family room with 2 car attached garage home in Waycinden Park. It doesn't stop there! Plenty of maintenance free yard for your outdoor entertainment. Longtime owner has taken care of this property for 24 years. Quiet & Well Kept Neighborhood. Highly desired Elk Grove School District. Public transportation is nearby. Jump on to major Expressway and less than 10 minute drive to Mt. Prospect/Des Plaines Metra, Cumberland CTA station or O'hare airport. Love the outdoors walking distance to the trails at Einstein Park and Friendship Park Conservatory with lush gardens, walking trails, tennis courts and ball fields.
Property Specifics
| Single Family | |
| — | |
| — | |
| 1960 | |
| Full | |
| — | |
| No | |
| 0.21 |
| Cook | |
| Waycinden Park | |
| — / Not Applicable | |
| None | |
| Lake Michigan,Public | |
| Public Sewer | |
| 10771696 | |
| 08242030100000 |
Nearby Schools
| NAME: | DISTRICT: | DISTANCE: | |
|---|---|---|---|
|
Grade School
Devonshire School |
59 | — | |
|
Middle School
Friendship Junior High School |
59 | Not in DB | |
|
High School
Elk Grove High School |
214 | Not in DB | |
Property History
| DATE: | EVENT: | PRICE: | SOURCE: |
|---|---|---|---|
| 5 Nov, 2020 | Sold | $425,000 | MRED MLS |
| 18 Sep, 2020 | Under contract | $439,000 | MRED MLS |
| — | Last price change | $449,000 | MRED MLS |
| 6 Jul, 2020 | Listed for sale | $475,000 | MRED MLS |
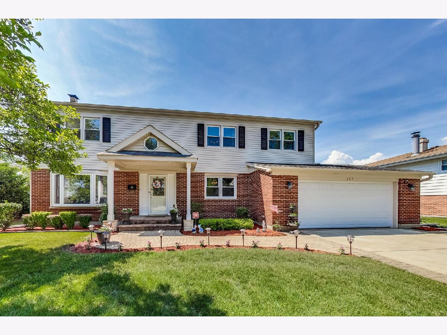
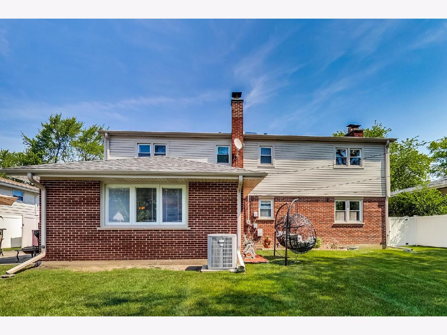
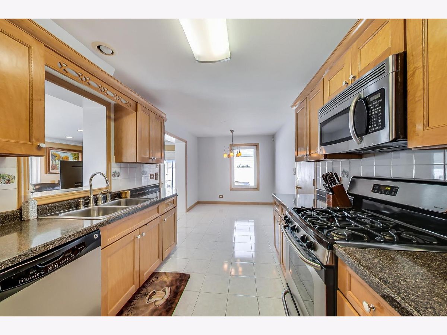
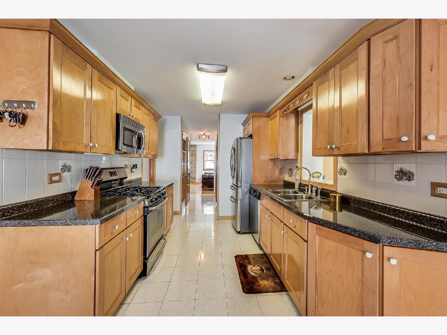
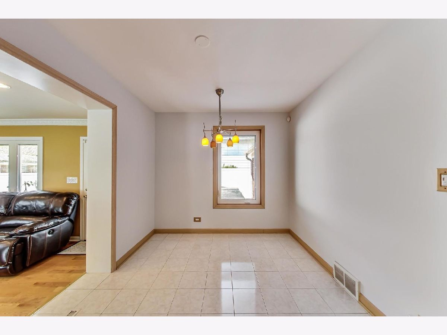
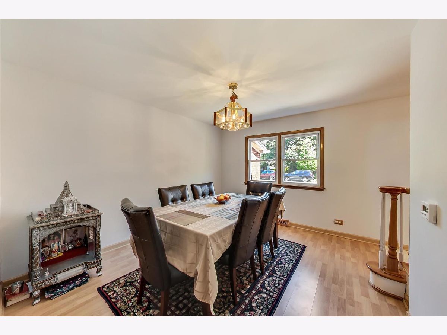
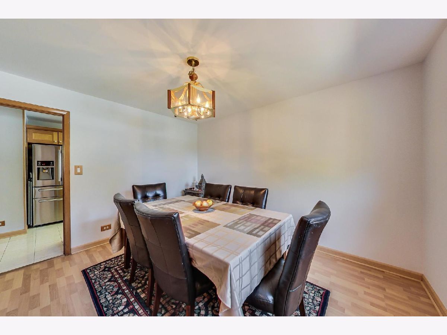
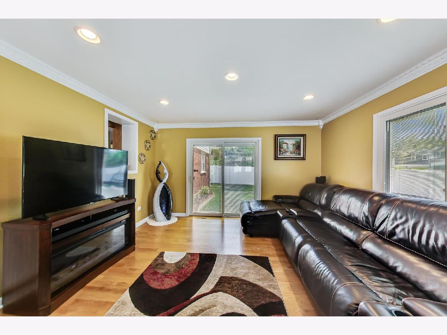
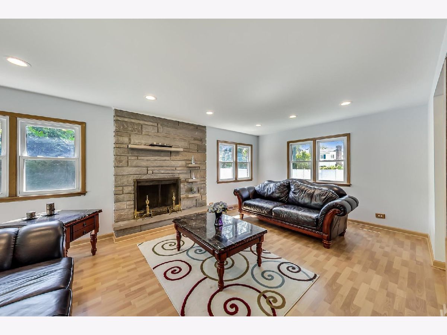
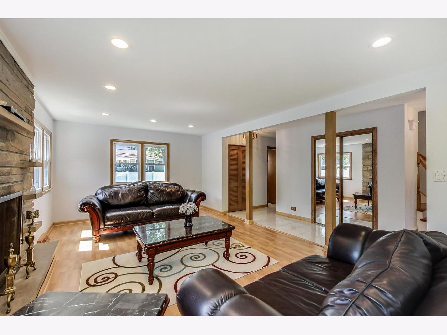
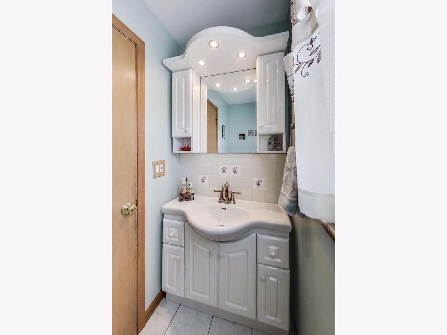
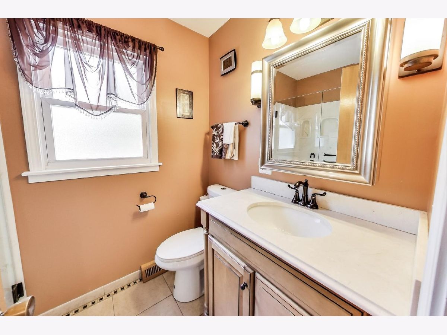
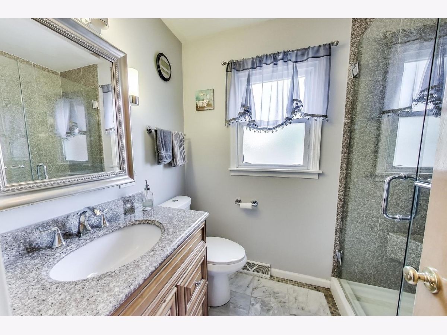
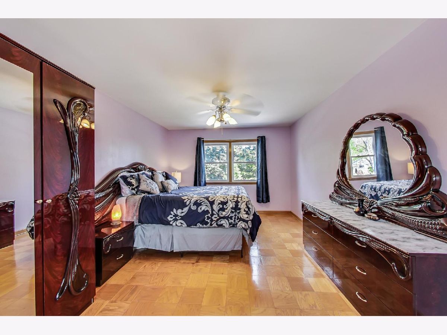
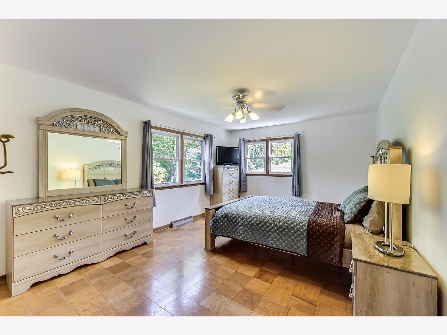
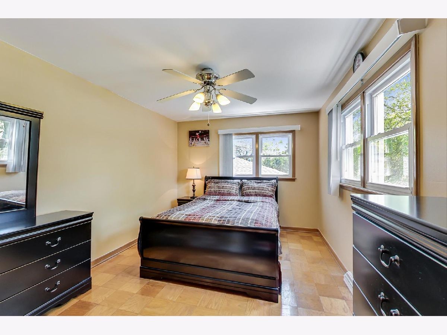
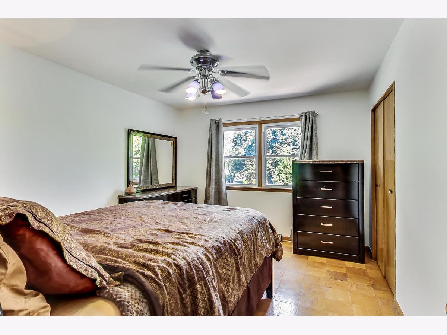
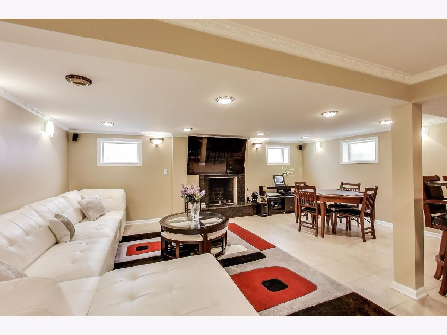
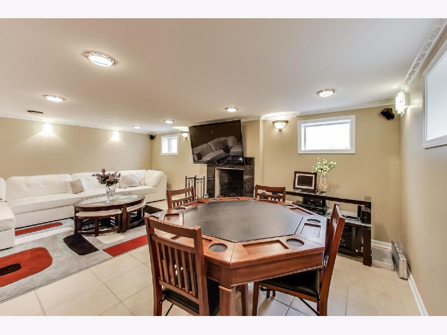
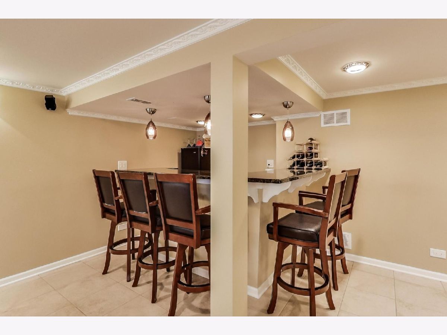
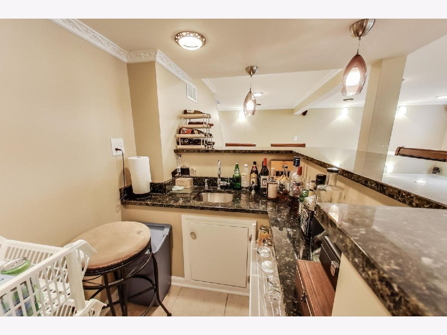
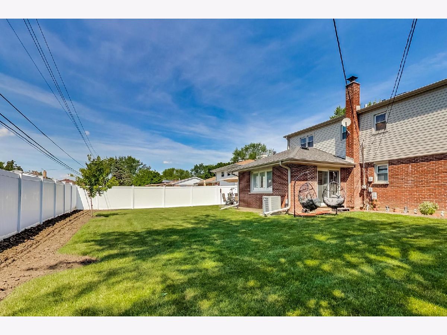
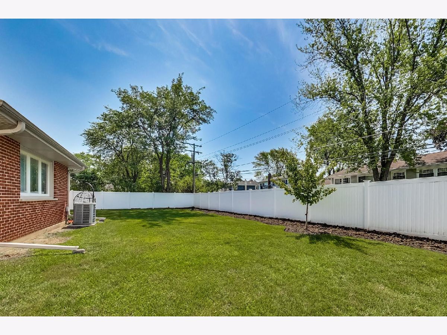
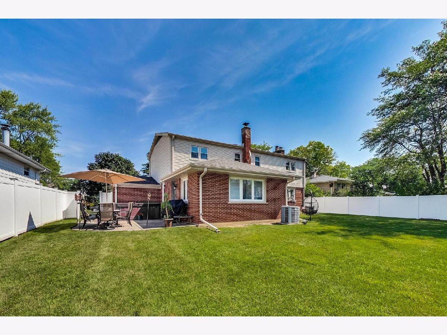
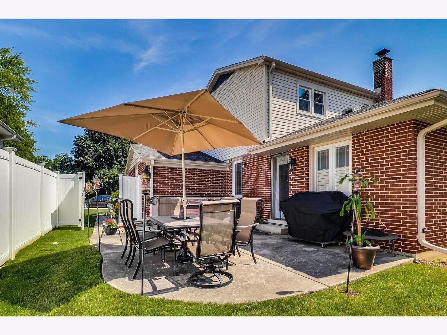
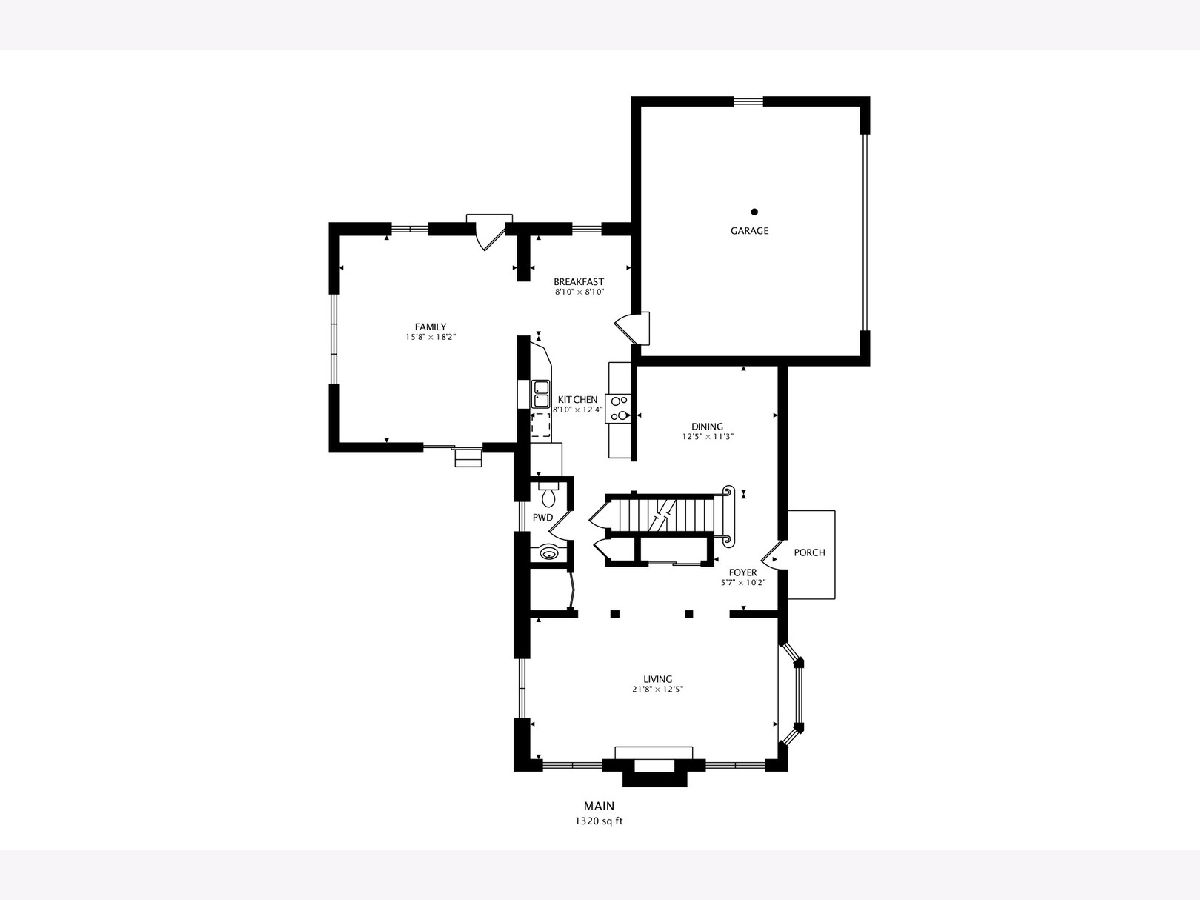
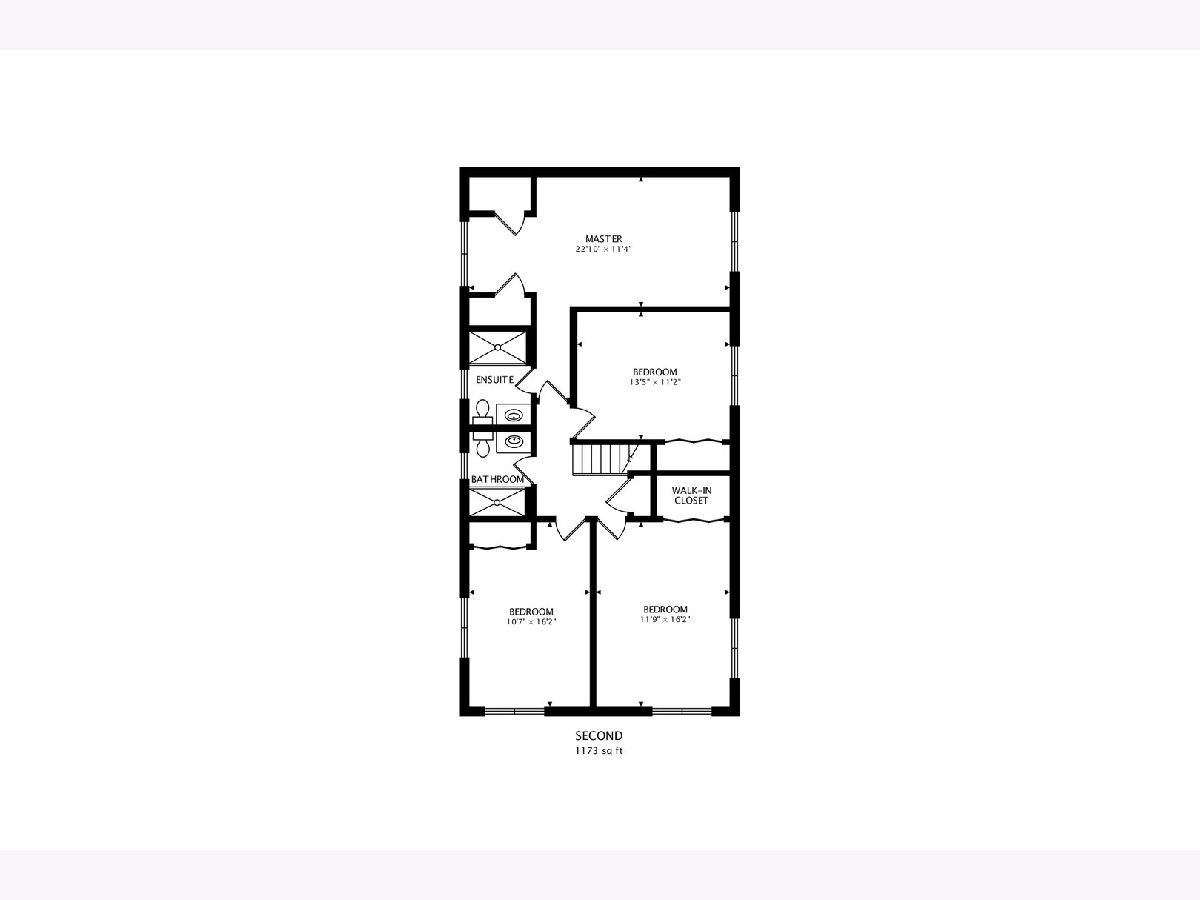
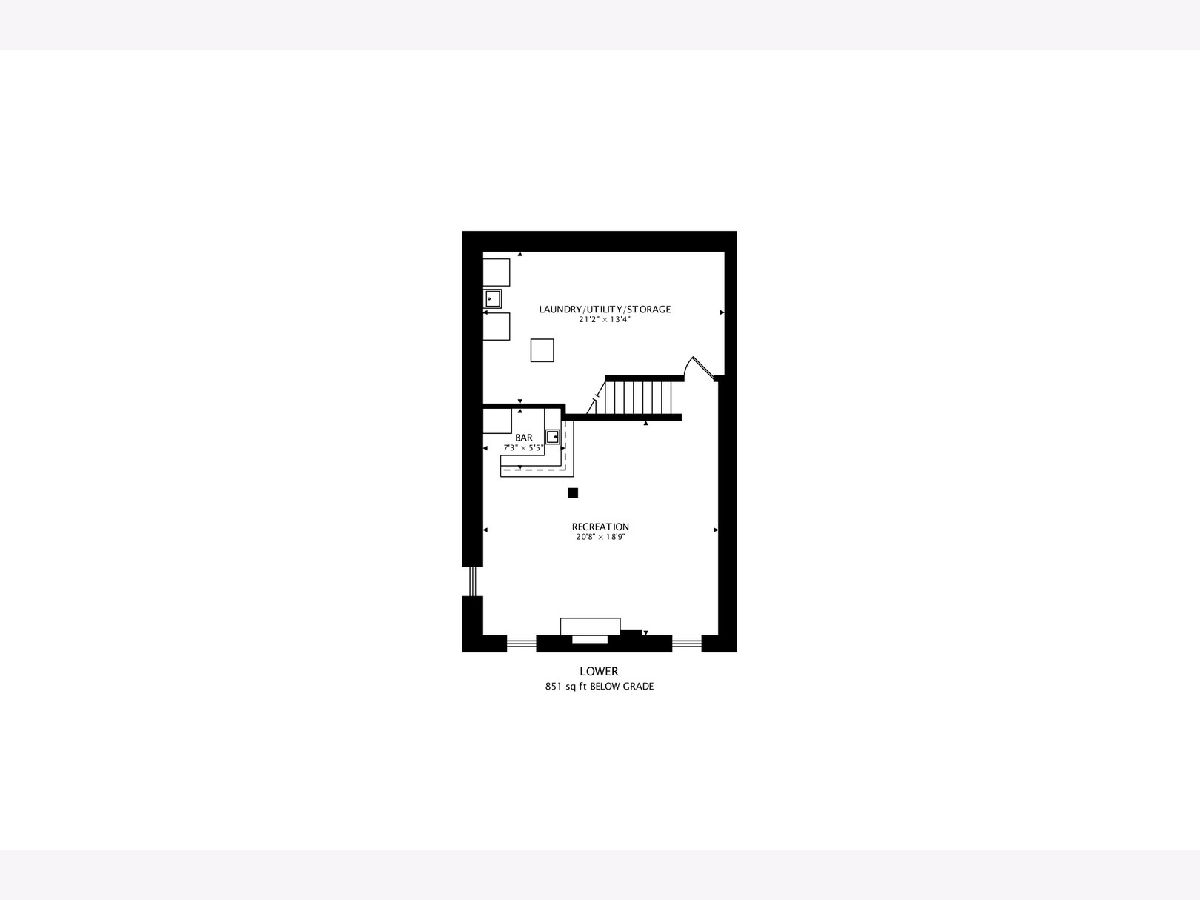
Room Specifics
Total Bedrooms: 4
Bedrooms Above Ground: 4
Bedrooms Below Ground: 0
Dimensions: —
Floor Type: Hardwood
Dimensions: —
Floor Type: Hardwood
Dimensions: —
Floor Type: Hardwood
Full Bathrooms: 3
Bathroom Amenities: Separate Shower,Full Body Spray Shower
Bathroom in Basement: 0
Rooms: Breakfast Room,Foyer,Recreation Room
Basement Description: Finished
Other Specifics
| 2 | |
| Concrete Perimeter | |
| Concrete | |
| Patio, Outdoor Grill | |
| Common Grounds,Fenced Yard,Mature Trees | |
| 8960 | |
| Unfinished | |
| Full | |
| Bar-Wet, Hardwood Floors, Wood Laminate Floors | |
| Range, Microwave, Dishwasher, Refrigerator, Washer, Dryer, Stainless Steel Appliance(s) | |
| Not in DB | |
| Park, Curbs, Sidewalks, Street Lights, Street Paved | |
| — | |
| — | |
| Wood Burning |
Tax History
| Year | Property Taxes |
|---|---|
| 2020 | $7,559 |
Contact Agent
Nearby Similar Homes
Nearby Sold Comparables
Contact Agent
Listing Provided By
Main Street Real Estate Group








