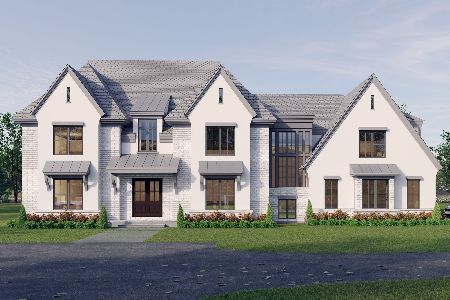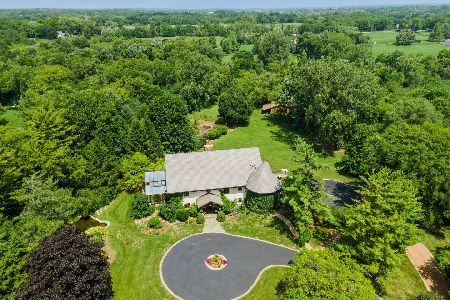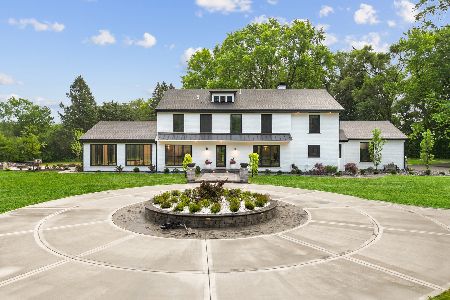290 Steeplechase Road, Barrington Hills, Illinois 60010
$875,000
|
Sold
|
|
| Status: | Closed |
| Sqft: | 4,432 |
| Cost/Sqft: | $209 |
| Beds: | 5 |
| Baths: | 5 |
| Year Built: | 1961 |
| Property Taxes: | $24,231 |
| Days On Market: | 2352 |
| Lot Size: | 8,35 |
Description
Sold during processing. A winding tree lined drive leads to this exceptional 5BR home with a prime hilltop setting and commanding views over 8+ acres. Supreme quality, attention to detail throughout, extensive concrete construction, heated floors, high ceilings, new cedar roof, French doors, lovely patios & updated baths throughout. An award winning KI featured in Great American Kitchens Magazine boasts European-styling, furniture quality cabinetry, Viking range, built-in SubZeros, vintage farmhouse sink, stone counters, center island, rich tiles, a striking second KI & distinctive wine cellar are adjacent. Stunning DR overlooks the patio and yard, paneled Great Room with FP, a luxurious MBR Suite w/ sitting area, FP, walk-in dressing area & stunning marble BA. There is also a private guest suite and 3 additional BRs each w/ unique windows, built-ins & views; a media room and stunning BA. Close to town, Metra, schools & expressway.
Property Specifics
| Single Family | |
| — | |
| Traditional | |
| 1961 | |
| Partial | |
| — | |
| No | |
| 8.35 |
| Lake | |
| — | |
| 0 / Not Applicable | |
| None | |
| Private Well | |
| Septic-Mechanical | |
| 10497410 | |
| 13334000010000 |
Nearby Schools
| NAME: | DISTRICT: | DISTANCE: | |
|---|---|---|---|
|
Grade School
Countryside Elementary School |
220 | — | |
|
Middle School
Barrington Middle School-prairie |
220 | Not in DB | |
|
High School
Barrington High School |
220 | Not in DB | |
Property History
| DATE: | EVENT: | PRICE: | SOURCE: |
|---|---|---|---|
| 24 Sep, 2019 | Sold | $875,000 | MRED MLS |
| 26 Aug, 2019 | Under contract | $925,000 | MRED MLS |
| 26 Aug, 2019 | Listed for sale | $925,000 | MRED MLS |
Room Specifics
Total Bedrooms: 5
Bedrooms Above Ground: 5
Bedrooms Below Ground: 0
Dimensions: —
Floor Type: Hardwood
Dimensions: —
Floor Type: Hardwood
Dimensions: —
Floor Type: Hardwood
Dimensions: —
Floor Type: —
Full Bathrooms: 5
Bathroom Amenities: Whirlpool,Separate Shower,Double Sink
Bathroom in Basement: 1
Rooms: Kitchen,Bedroom 5,Foyer,Storage,Balcony/Porch/Lanai,Other Room,Bonus Room
Basement Description: Partially Finished
Other Specifics
| 2.5 | |
| Concrete Perimeter | |
| Asphalt | |
| Balcony, Patio, Storms/Screens | |
| Horses Allowed,Irregular Lot,Wooded | |
| 575X272X158X489X438X745 | |
| — | |
| Full | |
| Vaulted/Cathedral Ceilings, Hardwood Floors, Heated Floors, First Floor Bedroom, In-Law Arrangement, First Floor Full Bath | |
| Double Oven, Range, Microwave, Dishwasher, High End Refrigerator, Freezer, Washer, Dryer, Stainless Steel Appliance(s), Range Hood | |
| Not in DB | |
| Horse-Riding Trails | |
| — | |
| — | |
| Wood Burning |
Tax History
| Year | Property Taxes |
|---|---|
| 2019 | $24,231 |
Contact Agent
Nearby Similar Homes
Nearby Sold Comparables
Contact Agent
Listing Provided By
RE/MAX of Barrington







