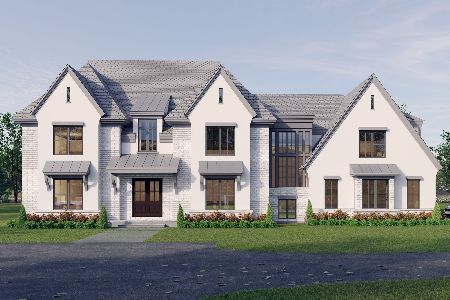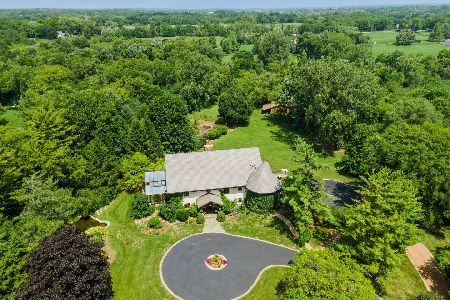100 Dunrovin Drive, Barrington Hills, Illinois 60010
$925,000
|
Sold
|
|
| Status: | Closed |
| Sqft: | 9,000 |
| Cost/Sqft: | $122 |
| Beds: | 6 |
| Baths: | 6 |
| Year Built: | 1972 |
| Property Taxes: | $23,974 |
| Days On Market: | 6440 |
| Lot Size: | 5,98 |
Description
Location! And at $118/sq. ft. this is the best value in the Heart of the Hills.Sprawling 6BR/5BA (9,000+sq. ft.) home,set high on 6 private,serene acres.Special & irreplaceable features - petrified wood FP, teak walls & floors;MBR suite w/amethyst FP & private deck w/2nd outdoor spa, New gourmet KI,Butler's pantry,dumb waiter; w/o LL w/Rec,BR6 or in-law suite, 20x45 pool w/massive stone spa/waterfall + MUCH MORE!
Property Specifics
| Single Family | |
| — | |
| Contemporary | |
| 1972 | |
| Full,Walkout | |
| — | |
| No | |
| 5.98 |
| Lake | |
| — | |
| 600 / Annual | |
| Snow Removal,Other | |
| Private Well | |
| Septic-Private | |
| 06930032 | |
| 13334010050000 |
Nearby Schools
| NAME: | DISTRICT: | DISTANCE: | |
|---|---|---|---|
|
Grade School
Countryside Elementary School |
220 | — | |
|
Middle School
Barrington Middle School-prairie |
220 | Not in DB | |
|
High School
Barrington High School |
220 | Not in DB | |
Property History
| DATE: | EVENT: | PRICE: | SOURCE: |
|---|---|---|---|
| 12 Sep, 2008 | Sold | $925,000 | MRED MLS |
| 11 Aug, 2008 | Under contract | $1,099,000 | MRED MLS |
| — | Last price change | $1,199,000 | MRED MLS |
| 16 Jun, 2008 | Listed for sale | $1,199,000 | MRED MLS |
| 30 Apr, 2015 | Sold | $1,145,000 | MRED MLS |
| 3 Mar, 2015 | Under contract | $1,145,000 | MRED MLS |
| — | Last price change | $1,199,000 | MRED MLS |
| 17 Sep, 2014 | Listed for sale | $1,299,000 | MRED MLS |
| 15 Nov, 2021 | Sold | $1,427,500 | MRED MLS |
| 29 Sep, 2021 | Under contract | $1,499,000 | MRED MLS |
| 20 Sep, 2021 | Listed for sale | $1,499,000 | MRED MLS |
Room Specifics
Total Bedrooms: 6
Bedrooms Above Ground: 6
Bedrooms Below Ground: 0
Dimensions: —
Floor Type: Hardwood
Dimensions: —
Floor Type: Hardwood
Dimensions: —
Floor Type: Hardwood
Dimensions: —
Floor Type: —
Dimensions: —
Floor Type: —
Full Bathrooms: 6
Bathroom Amenities: Whirlpool,Separate Shower,Double Sink
Bathroom in Basement: 1
Rooms: Bedroom 5,Bedroom 6,Den,Exercise Room,Foyer,Gallery,Recreation Room,Screened Porch,Sitting Room,Study
Basement Description: Finished,Exterior Access
Other Specifics
| 3 | |
| Concrete Perimeter | |
| Asphalt | |
| Deck, Patio, Hot Tub, Porch Screened, In Ground Pool | |
| Cul-De-Sac,Horses Allowed,Wooded | |
| 316X1059X305X790 | |
| — | |
| Full | |
| Vaulted/Cathedral Ceilings, Sauna/Steam Room, Hot Tub, Bar-Wet, First Floor Bedroom, In-Law Arrangement | |
| Range, Microwave, Dishwasher, Refrigerator, Bar Fridge, Washer, Dryer | |
| Not in DB | |
| Horse-Riding Area | |
| — | |
| — | |
| Double Sided |
Tax History
| Year | Property Taxes |
|---|---|
| 2008 | $23,974 |
| 2015 | $25,545 |
| 2021 | $28,099 |
Contact Agent
Nearby Similar Homes
Nearby Sold Comparables
Contact Agent
Listing Provided By
RE/MAX of Barrington







