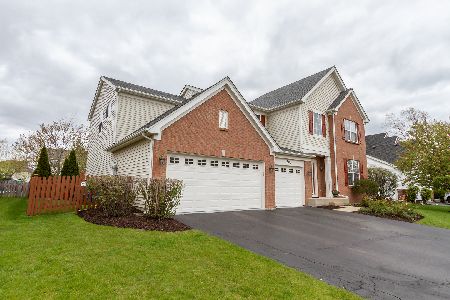290 Thornwood Way, South Elgin, Illinois 60177
$364,500
|
Sold
|
|
| Status: | Closed |
| Sqft: | 3,256 |
| Cost/Sqft: | $114 |
| Beds: | 4 |
| Baths: | 3 |
| Year Built: | 2001 |
| Property Taxes: | $10,256 |
| Days On Market: | 3552 |
| Lot Size: | 0,23 |
Description
Live the good life here in Thornwood with pool, sports courts, trails and more. St Charles schools! This spacious 4BR/2.1BA brick and vinyl home sits on a lovely landscaped lot complete with brick paver patio. Step inside to find an open floor plan that includes a formal living and dining room with crown molding & picture rail. The large eat-in kitchen boasts a center island, 42" cabinetry, walk-in pantry and opens to the family room complete with gas log fireplace and backyard views. Rounding out the 1st level is a den, laundry room and powder room with pedestal sink. Adding to the open feel are 9' ceilings throughout the main floor. The large 2nd floor loft would be great for a game room or study. Unwind in the vaulted master suite offering His & Her walk-in closets plus a deluxe bath with whirlpool tub and separate shower. All of the bedrooms provide walk-in closets. There's also a partial basement, 3-car garage, new entry door, garage doors & front exterior lights.
Property Specifics
| Single Family | |
| — | |
| — | |
| 2001 | |
| Partial | |
| NEWPORT | |
| No | |
| 0.23 |
| Kane | |
| Thornwood | |
| 117 / Quarterly | |
| Clubhouse,Pool | |
| Public | |
| Public Sewer | |
| 09200602 | |
| 0632331003 |
Nearby Schools
| NAME: | DISTRICT: | DISTANCE: | |
|---|---|---|---|
|
Grade School
Corron Elementary School |
303 | — | |
|
Middle School
Haines Middle School |
303 | Not in DB | |
|
High School
St Charles North High School |
303 | Not in DB | |
Property History
| DATE: | EVENT: | PRICE: | SOURCE: |
|---|---|---|---|
| 27 Jul, 2007 | Sold | $376,000 | MRED MLS |
| 27 Jun, 2007 | Under contract | $379,000 | MRED MLS |
| — | Last price change | $382,000 | MRED MLS |
| 9 Apr, 2007 | Listed for sale | $382,000 | MRED MLS |
| 29 Jul, 2016 | Sold | $364,500 | MRED MLS |
| 25 May, 2016 | Under contract | $369,900 | MRED MLS |
| — | Last price change | $374,900 | MRED MLS |
| 20 Apr, 2016 | Listed for sale | $374,900 | MRED MLS |
Room Specifics
Total Bedrooms: 4
Bedrooms Above Ground: 4
Bedrooms Below Ground: 0
Dimensions: —
Floor Type: Carpet
Dimensions: —
Floor Type: Carpet
Dimensions: —
Floor Type: Carpet
Full Bathrooms: 3
Bathroom Amenities: Whirlpool,Separate Shower,Double Sink
Bathroom in Basement: 0
Rooms: Den,Loft
Basement Description: Unfinished,Crawl
Other Specifics
| 3 | |
| Concrete Perimeter | |
| Asphalt | |
| Brick Paver Patio, Storms/Screens | |
| Landscaped | |
| 110X120X63X115 | |
| Unfinished | |
| Full | |
| Vaulted/Cathedral Ceilings, Hardwood Floors, First Floor Laundry | |
| Range, Microwave, Dishwasher, Refrigerator, Washer, Dryer, Disposal | |
| Not in DB | |
| Clubhouse, Pool, Tennis Courts, Sidewalks, Street Lights | |
| — | |
| — | |
| Gas Log, Gas Starter |
Tax History
| Year | Property Taxes |
|---|---|
| 2007 | $8,248 |
| 2016 | $10,256 |
Contact Agent
Nearby Sold Comparables
Contact Agent
Listing Provided By
RE/MAX All Pro





