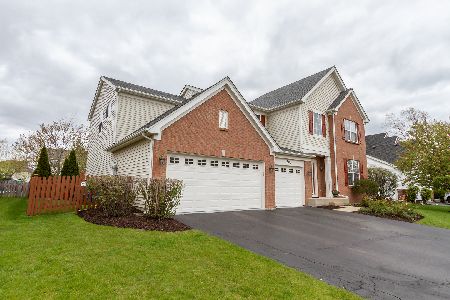320 Thornwood Way, South Elgin, Illinois 60177
$341,400
|
Sold
|
|
| Status: | Closed |
| Sqft: | 2,500 |
| Cost/Sqft: | $144 |
| Beds: | 3 |
| Baths: | 4 |
| Year Built: | 2003 |
| Property Taxes: | $9,485 |
| Days On Market: | 2623 |
| Lot Size: | 0,23 |
Description
Check out this gem in the prestigious Thornwood Pool and Clubhouse community located in TOP RATED St Charles school district 303! Desired updated kitchen with white cabinets, stainless steel appliances, tile back splash, GRANITE counter tops, newer patio door, updated light fixtures and recessed lighting. Hardwood floors greet you and carry throughout the sought after OPEN FLOOR PLAN of the main level. Enjoy move in ready, on trend paint colors, spacious family room with wood burning fireplace, and plenty of windows for an abundant amount of natural light. Large bedrooms with HUGE WALK IN CLOSETS, and a loft area that is a great space for a home office. FINISHED BASEMENT with bedroom, FULL bathroom, large rec room, adorable kids cubby area, and plenty of storage space. Spacious fenced back yard is great for entertaining and play. Located near neighborhood parks, paths, ponds and all the conveniences of Randall Road shopping and dining. LOW TAXES for the area!
Property Specifics
| Single Family | |
| — | |
| Colonial | |
| 2003 | |
| Full | |
| — | |
| No | |
| 0.23 |
| Kane | |
| Thornwood | |
| 117 / Quarterly | |
| Insurance,Clubhouse,Pool | |
| Public | |
| Public Sewer | |
| 10130436 | |
| 0632331010 |
Nearby Schools
| NAME: | DISTRICT: | DISTANCE: | |
|---|---|---|---|
|
Grade School
Corron Elementary School |
303 | — | |
|
Middle School
Wredling Middle School |
303 | Not in DB | |
|
High School
St Charles North High School |
303 | Not in DB | |
Property History
| DATE: | EVENT: | PRICE: | SOURCE: |
|---|---|---|---|
| 17 Sep, 2015 | Sold | $335,000 | MRED MLS |
| 12 Aug, 2015 | Under contract | $345,000 | MRED MLS |
| — | Last price change | $349,900 | MRED MLS |
| 6 Jun, 2015 | Listed for sale | $364,900 | MRED MLS |
| 28 Jan, 2019 | Sold | $341,400 | MRED MLS |
| 6 Dec, 2018 | Under contract | $359,900 | MRED MLS |
| 5 Nov, 2018 | Listed for sale | $359,900 | MRED MLS |
Room Specifics
Total Bedrooms: 4
Bedrooms Above Ground: 3
Bedrooms Below Ground: 1
Dimensions: —
Floor Type: Carpet
Dimensions: —
Floor Type: Carpet
Dimensions: —
Floor Type: Carpet
Full Bathrooms: 4
Bathroom Amenities: —
Bathroom in Basement: 1
Rooms: Loft,Recreation Room
Basement Description: Finished
Other Specifics
| 2 | |
| Concrete Perimeter | |
| Asphalt | |
| Porch, Brick Paver Patio | |
| Fenced Yard,Landscaped | |
| 74X138X74X138 | |
| — | |
| Full | |
| Hardwood Floors, First Floor Laundry | |
| Range, Microwave, Dishwasher | |
| Not in DB | |
| Clubhouse, Pool, Tennis Courts, Sidewalks, Street Lights | |
| — | |
| — | |
| Gas Starter |
Tax History
| Year | Property Taxes |
|---|---|
| 2015 | $8,142 |
| 2019 | $9,485 |
Contact Agent
Nearby Sold Comparables
Contact Agent
Listing Provided By
Coldwell Banker Residential Brokerage





