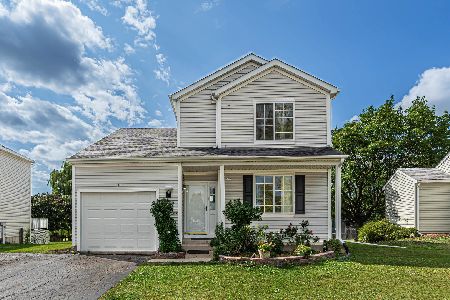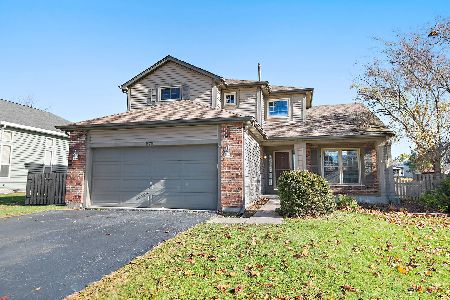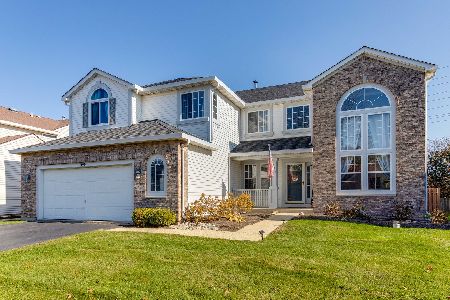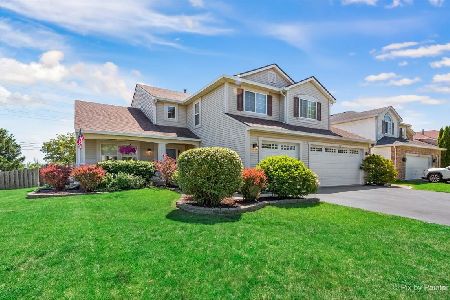290 Wright Drive, Lake In The Hills, Illinois 60156
$210,000
|
Sold
|
|
| Status: | Closed |
| Sqft: | 3,100 |
| Cost/Sqft: | $73 |
| Beds: | 4 |
| Baths: | 3 |
| Year Built: | — |
| Property Taxes: | $6,347 |
| Days On Market: | 5738 |
| Lot Size: | 0,00 |
Description
Sellers hate to move but gotta GO!! Make their loss your gain AND have all the work done for you! Home features over 3000 sq.ft w/ new flooring, new paint, new lighting package, new hardware, new window coverings & much more. A large fenced yard, side apron drive, and fully insulated & drywalled 2.5 car garage make it complete. Plus Huntley Schools (dist. 158)! Quick close! Bring us an offer! Lease Options Considered
Property Specifics
| Single Family | |
| — | |
| — | |
| — | |
| Full | |
| LAURELTON | |
| No | |
| 0 |
| Mc Henry | |
| Sumner Glen | |
| 120 / Annual | |
| Other | |
| Public | |
| Public Sewer | |
| 07487765 | |
| 1826180007 |
Nearby Schools
| NAME: | DISTRICT: | DISTANCE: | |
|---|---|---|---|
|
Grade School
Chesak Elementary School |
158 | — | |
|
Middle School
Marlowe Middle School |
158 | Not in DB | |
|
High School
Huntley High School |
158 | Not in DB | |
Property History
| DATE: | EVENT: | PRICE: | SOURCE: |
|---|---|---|---|
| 17 Jan, 2009 | Sold | $200,000 | MRED MLS |
| 25 Nov, 2008 | Under contract | $209,900 | MRED MLS |
| 11 Nov, 2008 | Listed for sale | $209,900 | MRED MLS |
| 23 Aug, 2010 | Sold | $210,000 | MRED MLS |
| 29 Jun, 2010 | Under contract | $225,000 | MRED MLS |
| — | Last price change | $235,000 | MRED MLS |
| 1 Apr, 2010 | Listed for sale | $249,900 | MRED MLS |
| 16 May, 2016 | Sold | $260,000 | MRED MLS |
| 23 Mar, 2016 | Under contract | $264,900 | MRED MLS |
| — | Last price change | $269,900 | MRED MLS |
| 1 Feb, 2016 | Listed for sale | $279,900 | MRED MLS |
| 28 Jan, 2022 | Sold | $386,000 | MRED MLS |
| 11 Nov, 2021 | Under contract | $369,900 | MRED MLS |
| 8 Nov, 2021 | Listed for sale | $369,900 | MRED MLS |
Room Specifics
Total Bedrooms: 4
Bedrooms Above Ground: 4
Bedrooms Below Ground: 0
Dimensions: —
Floor Type: —
Dimensions: —
Floor Type: —
Dimensions: —
Floor Type: —
Full Bathrooms: 3
Bathroom Amenities: Separate Shower,Double Sink
Bathroom in Basement: 0
Rooms: Den,Eating Area,Gallery,Loft,Utility Room-1st Floor
Basement Description: —
Other Specifics
| 2 | |
| Concrete Perimeter | |
| Asphalt | |
| — | |
| Fenced Yard | |
| 120 X 123 X 26 X 130 | |
| — | |
| Full | |
| Vaulted/Cathedral Ceilings | |
| Range, Microwave, Dishwasher, Refrigerator, Washer, Dryer, Disposal | |
| Not in DB | |
| Sidewalks, Street Lights, Street Paved | |
| — | |
| — | |
| — |
Tax History
| Year | Property Taxes |
|---|---|
| 2009 | $3,506 |
| 2010 | $6,347 |
| 2016 | $8,180 |
| 2022 | $7,421 |
Contact Agent
Nearby Similar Homes
Nearby Sold Comparables
Contact Agent
Listing Provided By
Keller Williams Success Realty









