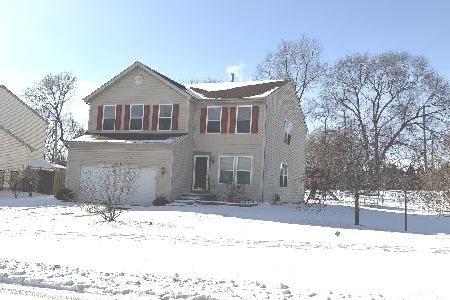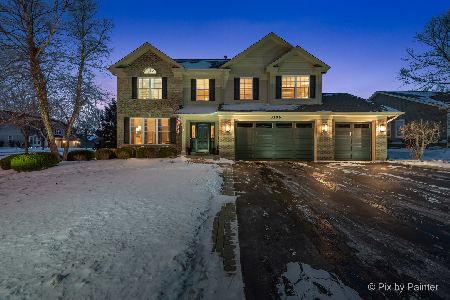2900 Arbor Drive, Mchenry, Illinois 60050
$243,500
|
Sold
|
|
| Status: | Closed |
| Sqft: | 3,342 |
| Cost/Sqft: | $73 |
| Beds: | 4 |
| Baths: | 3 |
| Year Built: | 2004 |
| Property Taxes: | $8,540 |
| Days On Market: | 2791 |
| Lot Size: | 0,29 |
Description
*** BRIGHT AND SUNNY HOME WITH 3342 SQ FT OF LIVING SPACE *** FENCED BACKYARD BACKS UP TO OPEN FEILD *** Freshly painted throughout! Large open Foyer invites you into the formal living room and dining room. Open concept floorplan with extra large family room. Kitchen with sliding doors to brick paver patio. Freshly painted on first floor. 4 bedrooms upstairs + roomy loft would make a nice home office or craft room. Laundry room with service door to backyard. Full basement awaiting your ideas. A little TLC here can make this your dream home.
Property Specifics
| Single Family | |
| — | |
| Contemporary | |
| 2004 | |
| Full | |
| — | |
| No | |
| 0.29 |
| Mc Henry | |
| Riverside Hollow | |
| 0 / Not Applicable | |
| None | |
| Public | |
| Public Sewer | |
| 09979398 | |
| 0924352012 |
Nearby Schools
| NAME: | DISTRICT: | DISTANCE: | |
|---|---|---|---|
|
Grade School
Hilltop Elementary School |
15 | — | |
|
Middle School
Mchenry Middle School |
15 | Not in DB | |
|
High School
Mchenry High School-west Campus |
156 | Not in DB | |
Property History
| DATE: | EVENT: | PRICE: | SOURCE: |
|---|---|---|---|
| 3 Jan, 2012 | Sold | $161,199 | MRED MLS |
| 28 Nov, 2011 | Under contract | $170,000 | MRED MLS |
| 15 Nov, 2011 | Listed for sale | $170,000 | MRED MLS |
| 13 May, 2016 | Under contract | $0 | MRED MLS |
| 10 Mar, 2016 | Listed for sale | $0 | MRED MLS |
| 28 Sep, 2018 | Sold | $243,500 | MRED MLS |
| 30 Jul, 2018 | Under contract | $243,500 | MRED MLS |
| — | Last price change | $245,000 | MRED MLS |
| 8 Jun, 2018 | Listed for sale | $245,000 | MRED MLS |
Room Specifics
Total Bedrooms: 4
Bedrooms Above Ground: 4
Bedrooms Below Ground: 0
Dimensions: —
Floor Type: Carpet
Dimensions: —
Floor Type: Carpet
Dimensions: —
Floor Type: Carpet
Full Bathrooms: 3
Bathroom Amenities: Separate Shower,Double Sink,Soaking Tub
Bathroom in Basement: 0
Rooms: Loft
Basement Description: Unfinished
Other Specifics
| 2 | |
| Concrete Perimeter | |
| Asphalt | |
| Patio | |
| Fenced Yard | |
| 80 X 150 X 80 X 154 | |
| — | |
| Full | |
| First Floor Laundry | |
| — | |
| Not in DB | |
| Sidewalks, Street Lights, Street Paved | |
| — | |
| — | |
| — |
Tax History
| Year | Property Taxes |
|---|---|
| 2012 | $7,008 |
| 2018 | $8,540 |
Contact Agent
Nearby Similar Homes
Nearby Sold Comparables
Contact Agent
Listing Provided By
RE/MAX Showcase








