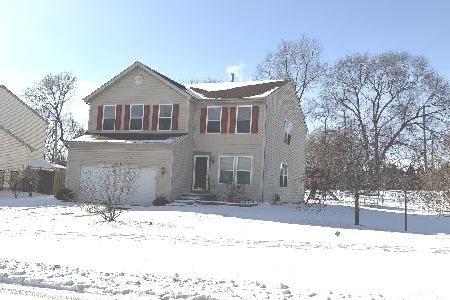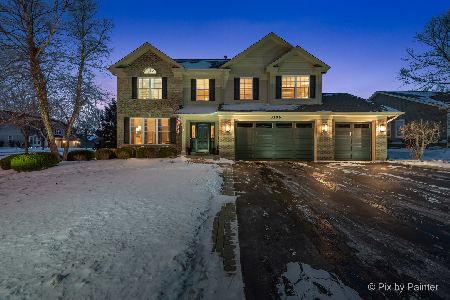2822 Arbor Drive, Mchenry, Illinois 60050
$284,000
|
Sold
|
|
| Status: | Closed |
| Sqft: | 3,083 |
| Cost/Sqft: | $94 |
| Beds: | 4 |
| Baths: | 4 |
| Year Built: | 2004 |
| Property Taxes: | $8,146 |
| Days On Market: | 2755 |
| Lot Size: | 0,00 |
Description
Over 50k In Recent Remodel! Owner Relocating! From The Minute You Drive Up To Beautiful Brick Ext. To The Finished/Heated 3+Car Garage To The Entertainment Size Deck/Pool, You'll Wish They All Showed This Nice. Other Features Perfectly Updated Kitchen W/Herring Bone Pattern Backsplash, Quartz Counters New Peninsula Island, Dark Hickory Hw Floors On Main Level, Huge Mud Room/Laundry Room, Incl: Open/Versatile Flr Plan* White 6-Panel Wood Doors*Central Vac*All New Appliances*1st Fl Laundry Rm* Large Master W/Sitting Area,Walk-In*Loft +3 More Bedrms*Full Bsmt W/Bath*Perfect In & Out! What An Opportunity!!! New Roof, New Washer/Dryer, Brand New Carpet just installed, All New Kitchen Appliances, Whole House Water Carbon Filter, Invisible Fence, Backup Sump Pump, Built Storage Shvs In Bsmt
Property Specifics
| Single Family | |
| — | |
| Colonial | |
| 2004 | |
| Full | |
| 2 STORY | |
| No | |
| — |
| Mc Henry | |
| Riverside Hollow | |
| 0 / Not Applicable | |
| None | |
| Public | |
| Public Sewer | |
| 10011563 | |
| 0924352014 |
Nearby Schools
| NAME: | DISTRICT: | DISTANCE: | |
|---|---|---|---|
|
Grade School
Hilltop Elementary School |
15 | — | |
|
Middle School
Mchenry Middle School |
15 | Not in DB | |
|
High School
Mchenry High School-west Campus |
156 | Not in DB | |
Property History
| DATE: | EVENT: | PRICE: | SOURCE: |
|---|---|---|---|
| 3 Mar, 2008 | Sold | $285,000 | MRED MLS |
| 4 Feb, 2008 | Under contract | $299,990 | MRED MLS |
| 10 Dec, 2007 | Listed for sale | $299,990 | MRED MLS |
| 7 Dec, 2011 | Sold | $200,000 | MRED MLS |
| 17 Sep, 2011 | Under contract | $209,000 | MRED MLS |
| — | Last price change | $239,000 | MRED MLS |
| 29 Apr, 2011 | Listed for sale | $239,000 | MRED MLS |
| 23 Aug, 2018 | Sold | $284,000 | MRED MLS |
| 17 Jul, 2018 | Under contract | $289,900 | MRED MLS |
| 14 Jul, 2018 | Listed for sale | $289,900 | MRED MLS |
Room Specifics
Total Bedrooms: 4
Bedrooms Above Ground: 4
Bedrooms Below Ground: 0
Dimensions: —
Floor Type: Carpet
Dimensions: —
Floor Type: Wood Laminate
Dimensions: —
Floor Type: Carpet
Full Bathrooms: 4
Bathroom Amenities: Separate Shower
Bathroom in Basement: 1
Rooms: Eating Area,Foyer,Loft
Basement Description: Partially Finished
Other Specifics
| 3 | |
| — | |
| Asphalt | |
| — | |
| — | |
| 80X155X80X160 | |
| Unfinished | |
| Full | |
| First Floor Laundry | |
| Range, Microwave, Dishwasher, Refrigerator, Disposal | |
| Not in DB | |
| Sidewalks, Street Lights, Street Paved | |
| — | |
| — | |
| — |
Tax History
| Year | Property Taxes |
|---|---|
| 2008 | $6,930 |
| 2011 | $6,597 |
| 2018 | $8,146 |
Contact Agent
Nearby Similar Homes
Nearby Sold Comparables
Contact Agent
Listing Provided By
Coldwell Banker Residential








