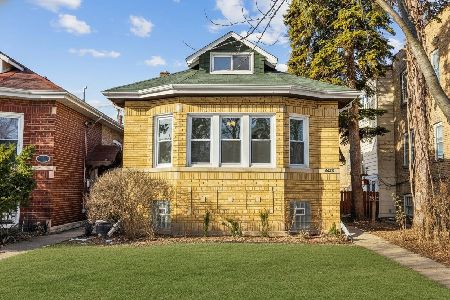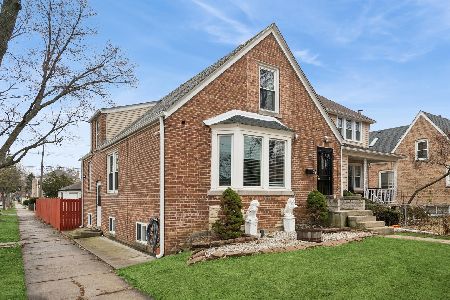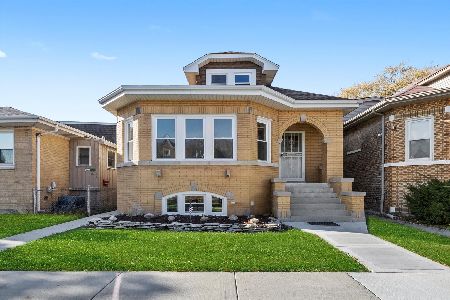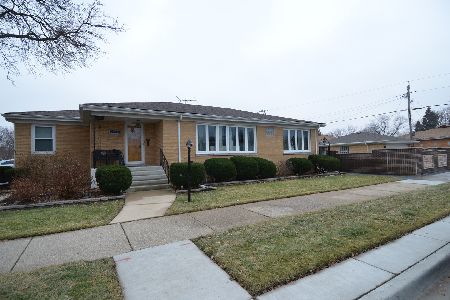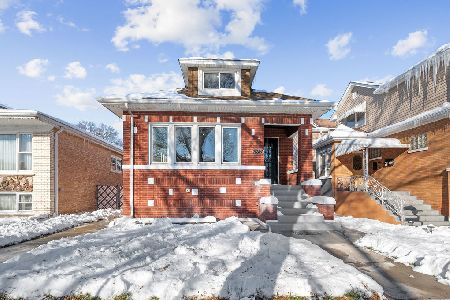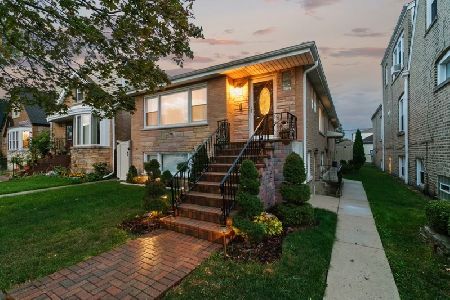2900 Mont Clare Avenue, Montclare, Chicago, Illinois 60634
$357,500
|
Sold
|
|
| Status: | Closed |
| Sqft: | 1,800 |
| Cost/Sqft: | $200 |
| Beds: | 4 |
| Baths: | 3 |
| Year Built: | 1949 |
| Property Taxes: | $4,346 |
| Days On Market: | 2411 |
| Lot Size: | 0,09 |
Description
This is a great opportunity to own a brick English in the Montclaire area! Get ready to be impressed by it's size, much bigger than it looks. Totally updated 3 sep levels of living space with private entrance. Fully finished basement with 1bath, 2 bedrooms, summer kitchen and fam room as well as lots of storage space. Main level with huge living room and dining room, 2 bedrooms, 1 full bath, newly updated bright and sunny kitchen with 42"cabinets with crown molding, granite counter tops, breakfast bar. 2nd floor with direct entrance trough wooden deck overlooking backyard. Perfect for in-law arrangements with kitchenette combo with additional living room, 2 bdr, 1 full bath that can be used as a sep living space for teenager wanting to have more privacy. Brick 2 car side garage with additional parking in front of it. Roof done 2015, updated windows throughout the house, newer electric, 2 separate HVAC systems, house is on a quiet street but close to highway, trains, buses & stores.
Property Specifics
| Single Family | |
| — | |
| — | |
| 1949 | |
| Full | |
| — | |
| No | |
| 0.09 |
| Cook | |
| — | |
| 0 / Not Applicable | |
| None | |
| Public | |
| Public Sewer | |
| 10416661 | |
| 13301190310000 |
Property History
| DATE: | EVENT: | PRICE: | SOURCE: |
|---|---|---|---|
| 17 Oct, 2019 | Sold | $357,500 | MRED MLS |
| 2 Aug, 2019 | Under contract | $359,900 | MRED MLS |
| — | Last price change | $365,000 | MRED MLS |
| 14 Jun, 2019 | Listed for sale | $379,900 | MRED MLS |
Room Specifics
Total Bedrooms: 6
Bedrooms Above Ground: 4
Bedrooms Below Ground: 2
Dimensions: —
Floor Type: Hardwood
Dimensions: —
Floor Type: Wood Laminate
Dimensions: —
Floor Type: Wood Laminate
Dimensions: —
Floor Type: —
Dimensions: —
Floor Type: —
Full Bathrooms: 3
Bathroom Amenities: —
Bathroom in Basement: 1
Rooms: Bedroom 5,Bedroom 6,Great Room,Storage,Kitchen
Basement Description: Finished,Exterior Access
Other Specifics
| 2 | |
| Concrete Perimeter | |
| — | |
| Balcony, Deck | |
| — | |
| 33X125 | |
| — | |
| None | |
| Hardwood Floors, Wood Laminate Floors, First Floor Bedroom, In-Law Arrangement, Walk-In Closet(s) | |
| Range, Microwave, Dishwasher, Refrigerator, Washer, Dryer, Other | |
| Not in DB | |
| — | |
| — | |
| — | |
| — |
Tax History
| Year | Property Taxes |
|---|---|
| 2019 | $4,346 |
Contact Agent
Nearby Similar Homes
Nearby Sold Comparables
Contact Agent
Listing Provided By
Leader Realty, Inc.

