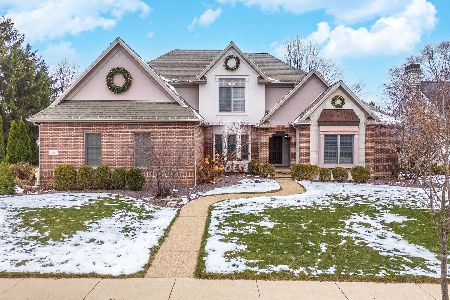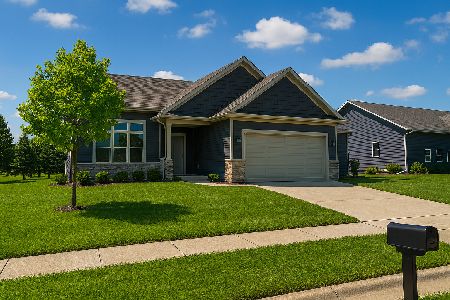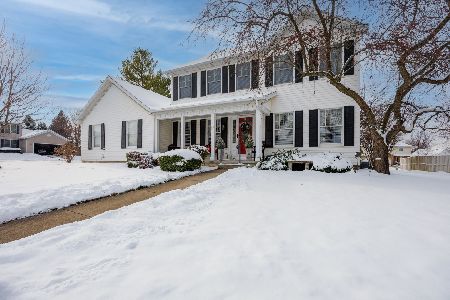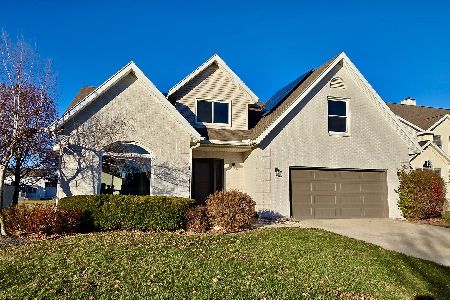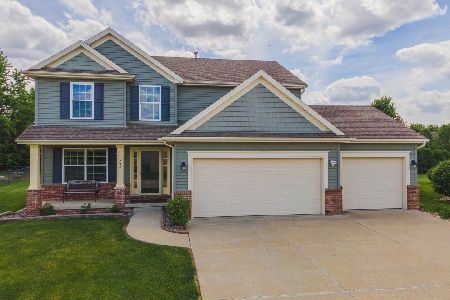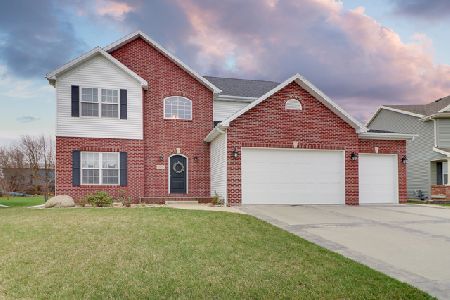2901 Casey Lane, Bloomington, Illinois 61704
$257,000
|
Sold
|
|
| Status: | Closed |
| Sqft: | 2,822 |
| Cost/Sqft: | $93 |
| Beds: | 4 |
| Baths: | 4 |
| Year Built: | 2009 |
| Property Taxes: | $5,867 |
| Days On Market: | 2406 |
| Lot Size: | 0,00 |
Description
Nice open 5 bedroom house with finished basement & large backyard with no back neighbors. Recent updates include wood floors, kitchen backsplash, new dishwasher & interior completely repainted. Basement has 5th bedroom, full bath with jetted tub & theater room. Huge master bedroom with tiled bathroom & walk-in closet. Benjamin/Evans/Normal Community Schools.
Property Specifics
| Single Family | |
| — | |
| Traditional | |
| 2009 | |
| Full | |
| — | |
| No | |
| — |
| Mc Lean | |
| Gaelic Place West | |
| 0 / Not Applicable | |
| None | |
| Public | |
| Public Sewer | |
| 10426403 | |
| 2112456009 |
Nearby Schools
| NAME: | DISTRICT: | DISTANCE: | |
|---|---|---|---|
|
Grade School
Benjamin Elementary |
5 | — | |
|
Middle School
Benjamin Elementary |
5 | Not in DB | |
|
High School
Normal Community High School |
5 | Not in DB | |
Property History
| DATE: | EVENT: | PRICE: | SOURCE: |
|---|---|---|---|
| 26 Feb, 2010 | Sold | $229,900 | MRED MLS |
| 29 Dec, 2009 | Under contract | $229,900 | MRED MLS |
| 29 Oct, 2009 | Listed for sale | $229,900 | MRED MLS |
| 22 Aug, 2019 | Sold | $257,000 | MRED MLS |
| 11 Jul, 2019 | Under contract | $262,000 | MRED MLS |
| — | Last price change | $265,000 | MRED MLS |
| 21 Jun, 2019 | Listed for sale | $265,000 | MRED MLS |
| 18 Jul, 2022 | Sold | $370,000 | MRED MLS |
| 8 Jun, 2022 | Under contract | $375,000 | MRED MLS |
| 3 Jun, 2022 | Listed for sale | $375,000 | MRED MLS |
Room Specifics
Total Bedrooms: 5
Bedrooms Above Ground: 4
Bedrooms Below Ground: 1
Dimensions: —
Floor Type: Carpet
Dimensions: —
Floor Type: Carpet
Dimensions: —
Floor Type: Carpet
Dimensions: —
Floor Type: —
Full Bathrooms: 4
Bathroom Amenities: Whirlpool,Separate Shower,Double Sink
Bathroom in Basement: 1
Rooms: Bedroom 5,Family Room,Theatre Room
Basement Description: Finished,Bathroom Rough-In
Other Specifics
| 3 | |
| Concrete Perimeter | |
| Concrete | |
| Patio | |
| — | |
| 120X124X148X65 | |
| — | |
| Full | |
| Vaulted/Cathedral Ceilings, Hardwood Floors, Second Floor Laundry, Built-in Features, Walk-In Closet(s) | |
| Range, Microwave, Dishwasher, Refrigerator | |
| Not in DB | |
| — | |
| — | |
| — | |
| Gas Log |
Tax History
| Year | Property Taxes |
|---|---|
| 2019 | $5,867 |
Contact Agent
Nearby Similar Homes
Nearby Sold Comparables
Contact Agent
Listing Provided By
RE/MAX Rising



