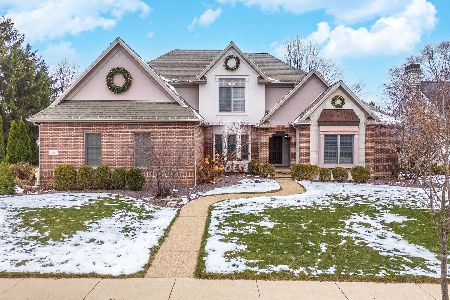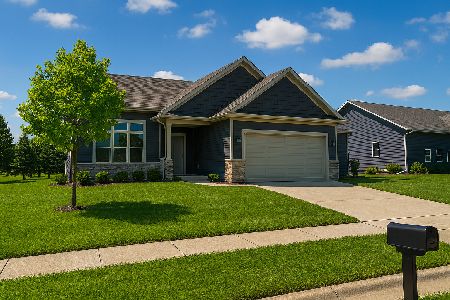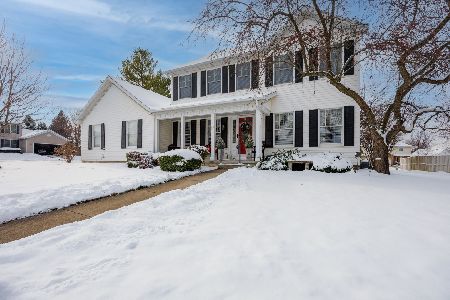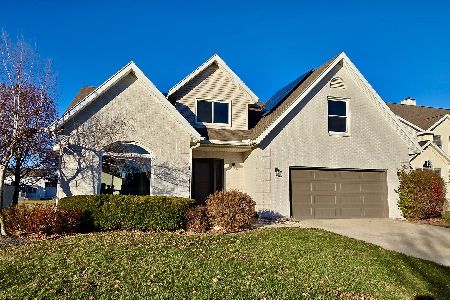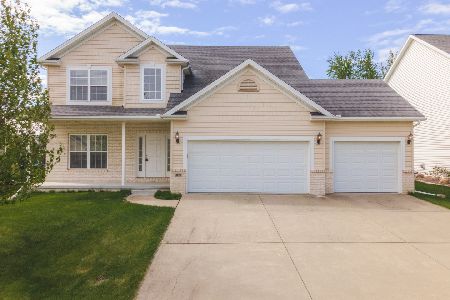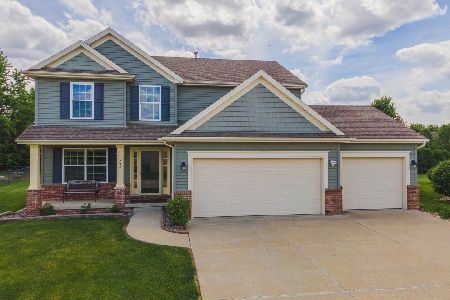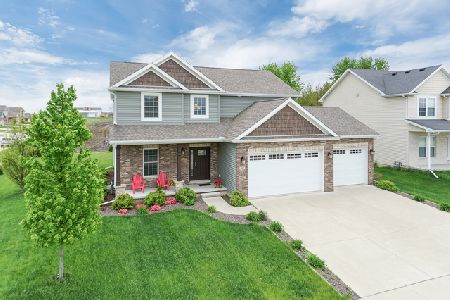2903 Casey Lane, Bloomington, Illinois 61705
$285,000
|
Sold
|
|
| Status: | Closed |
| Sqft: | 3,338 |
| Cost/Sqft: | $90 |
| Beds: | 4 |
| Baths: | 4 |
| Year Built: | 2013 |
| Property Taxes: | $8,022 |
| Days On Market: | 2121 |
| Lot Size: | 0,19 |
Description
Welcome home! Come home to this beautifully inviting 5 bedroom home with vaulted ceilings, spacious rooms and very thoughtful details throughout! This homes features 5 bedrooms, open floor plan, beautiful entry way and finished basement! Built-in details offer tons of organized storage for all your hobbies and needs! Beautiful entryway with stunning high ceilings and picturesque staircase! Cozy living room with fireplace and built-ins, just feels relaxing! Huge open kitchen with island and plenty of seating, the heart of home! Second level has master bedroom with walk-in closet and full en suite, another full bath and 3 additional large bedrooms! Full finished lower level has HUGE spacious family room, additional bathroom and a 5th bedroom! Fenced back yard features a covered patio along with 2 custom stamped concrete patios and a built-in gas fire pit! Come see this gorgeous home and make it yours TODAY!
Property Specifics
| Single Family | |
| — | |
| Traditional | |
| 2013 | |
| Full | |
| — | |
| No | |
| 0.19 |
| Mc Lean | |
| Gaelic Place West | |
| — / Not Applicable | |
| None | |
| Public | |
| Public Sewer | |
| 10681081 | |
| 2112456010 |
Nearby Schools
| NAME: | DISTRICT: | DISTANCE: | |
|---|---|---|---|
|
Grade School
Benjamin Elementary |
5 | — | |
|
Middle School
Evans Jr High |
5 | Not in DB | |
|
High School
Normal Community High School |
5 | Not in DB | |
Property History
| DATE: | EVENT: | PRICE: | SOURCE: |
|---|---|---|---|
| 1 Jun, 2020 | Sold | $285,000 | MRED MLS |
| 22 Apr, 2020 | Under contract | $299,000 | MRED MLS |
| 1 Apr, 2020 | Listed for sale | $299,000 | MRED MLS |
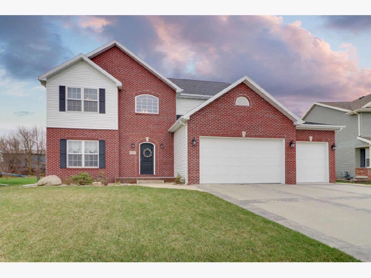
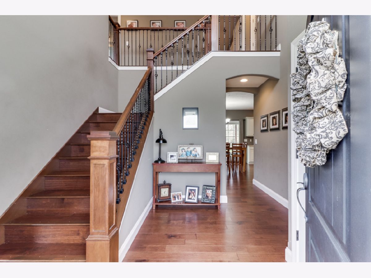
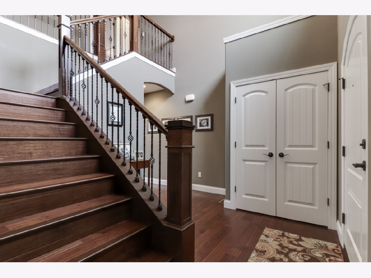
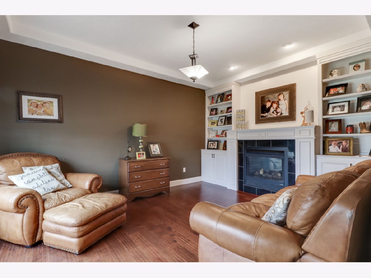
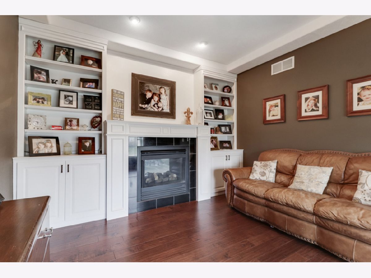
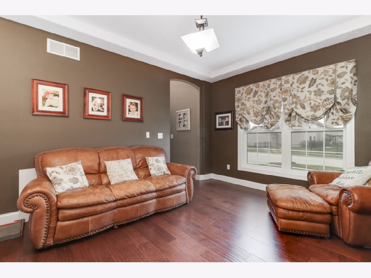
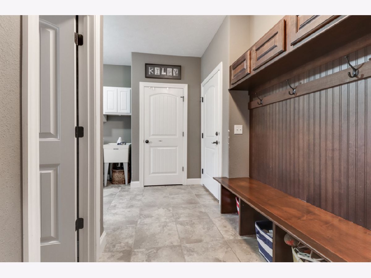
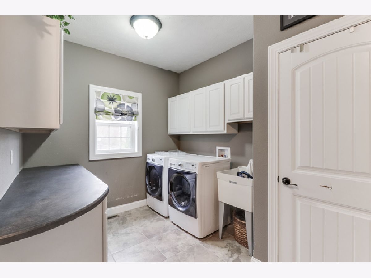
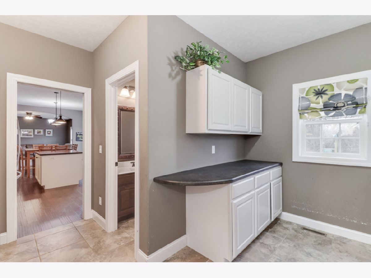
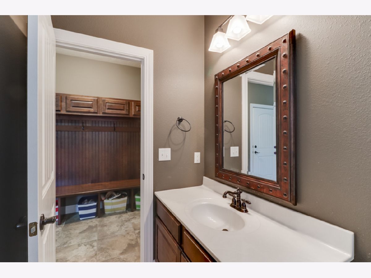
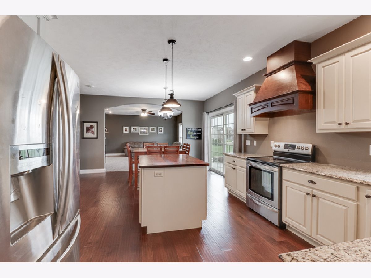
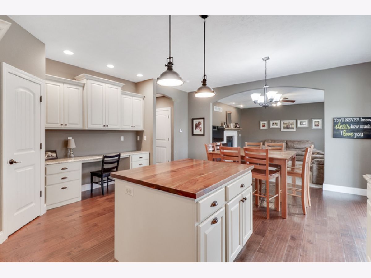
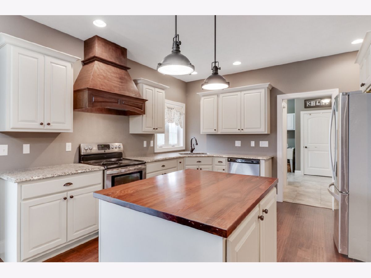

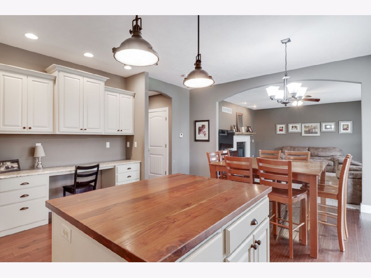
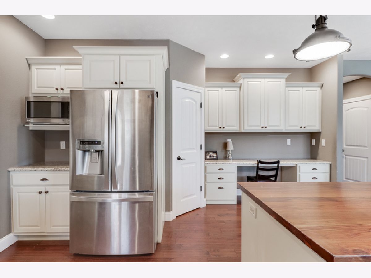
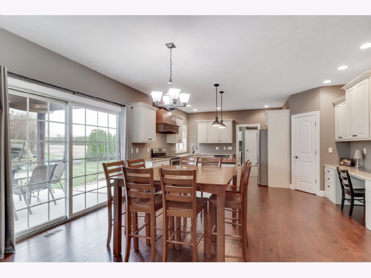

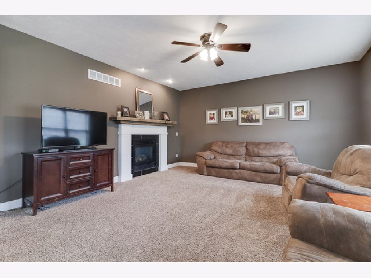

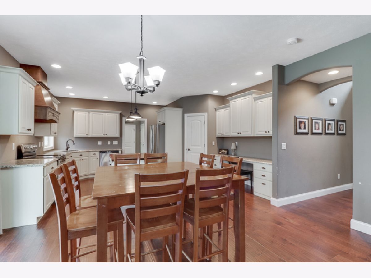
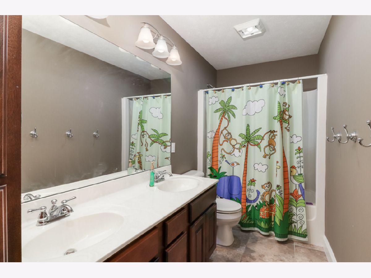
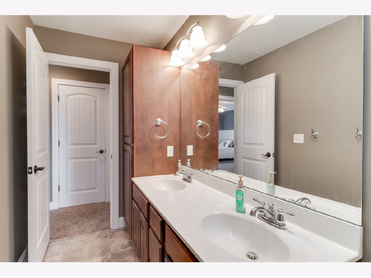
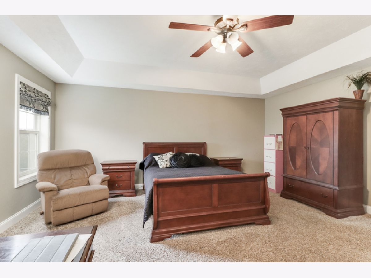

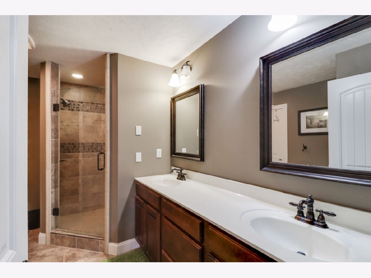
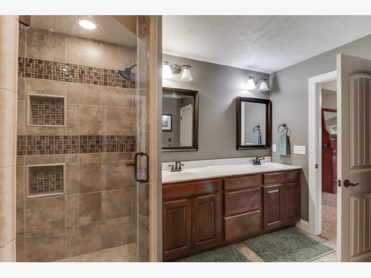
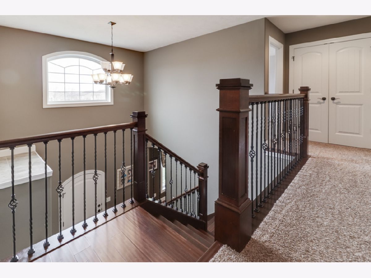
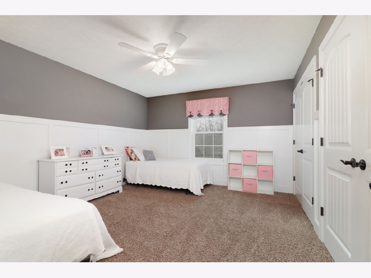
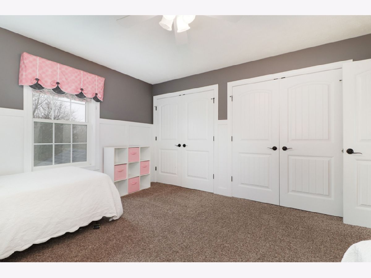
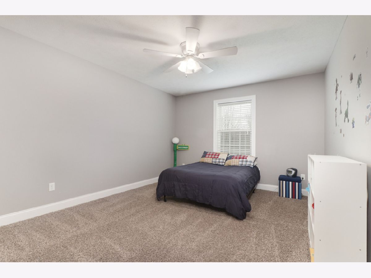



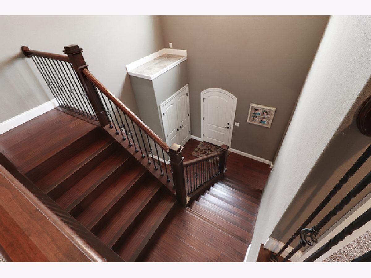





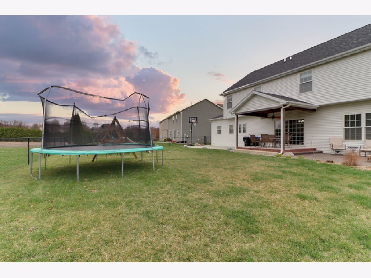
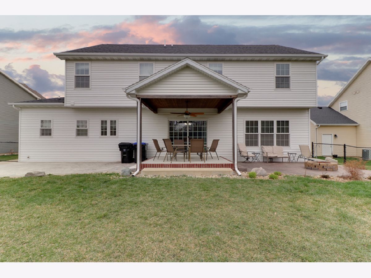
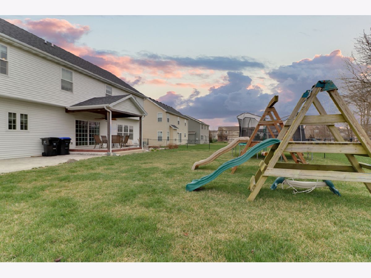
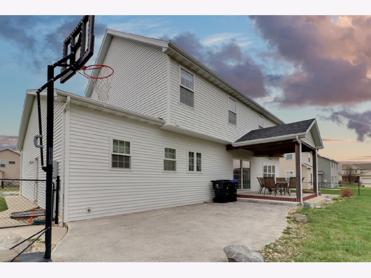
Room Specifics
Total Bedrooms: 5
Bedrooms Above Ground: 4
Bedrooms Below Ground: 1
Dimensions: —
Floor Type: Carpet
Dimensions: —
Floor Type: Carpet
Dimensions: —
Floor Type: Carpet
Dimensions: —
Floor Type: —
Full Bathrooms: 4
Bathroom Amenities: —
Bathroom in Basement: 1
Rooms: Bedroom 5
Basement Description: Finished
Other Specifics
| 3 | |
| — | |
| — | |
| Patio, Brick Paver Patio | |
| Fenced Yard | |
| 70 X 120 | |
| — | |
| Full | |
| Vaulted/Cathedral Ceilings, Hardwood Floors, First Floor Laundry, Built-in Features, Walk-In Closet(s) | |
| Range, Microwave, Dishwasher, Refrigerator, Washer, Dryer, Stainless Steel Appliance(s) | |
| Not in DB | |
| Park, Sidewalks, Street Lights | |
| — | |
| — | |
| Double Sided, Gas Log, Gas Starter |
Tax History
| Year | Property Taxes |
|---|---|
| 2020 | $8,022 |
Contact Agent
Nearby Similar Homes
Nearby Sold Comparables
Contact Agent
Listing Provided By
RE/MAX Rising



