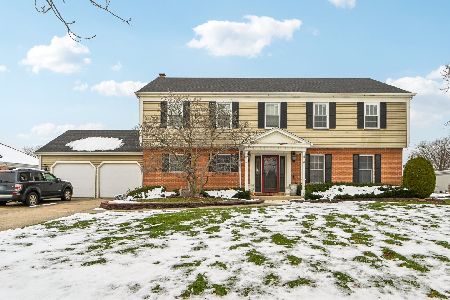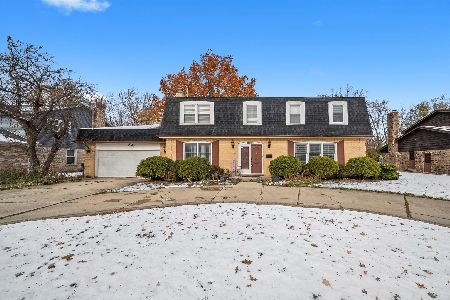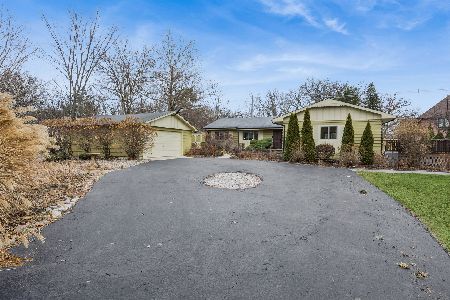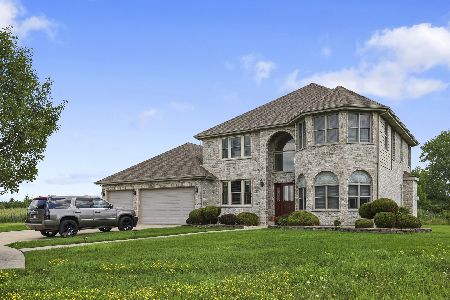2901 Delphi Court, Olympia Fields, Illinois 60461
$475,000
|
Sold
|
|
| Status: | Closed |
| Sqft: | 3,050 |
| Cost/Sqft: | $156 |
| Beds: | 4 |
| Baths: | 4 |
| Year Built: | 2007 |
| Property Taxes: | $15,144 |
| Days On Market: | 1417 |
| Lot Size: | 0,00 |
Description
This is the one! Absolutely remarkable two-story custom-built home in the esteemed Olympia Club. Exceptional home has 4 bedrooms, 3.5 baths, and 3 car garage. This gem of a property is presented as having the largest lot size in the subdivision, settled in a massive cul-de-sac, and possessing picturesque views of a pond from the rear of the home. Upgrades include a whole house generator, gas grill with in-home connection, in-ground sprinklers, and a four-season enclosure. No attention to detail was spared to include beautiful natural lighting, open concept, 9-foot tray ceilings, vaulted/ cathedral ceilings, and 2-story open family room with fireplace. Luxury interior offers Brazilian Cherry hardwood flooring throughout the main level, granite countertops in kitchen and bathrooms, gourmet kitchen with cherry wood cabinets and stainless-steel appliances, main floor laundry, and an incredible main floor primary bedroom with vaulted ceiling, 2 amazing walk-in closets, a fireplace, and huge ensuite. Another primary bedroom on the second floor offers double door entry and separate Jacuzzi tub and shower in oversized ensuite. Enormous full-length basement awaiting your ideas. Immaculate exterior displays ideal landscaping, welcoming patio, and professionally kept manicured lawn perfect for entertaining. Nearby surroundings include Olympia Fields Country Club, grocery and health food stores, 2 Metra train stations and close access to highways I-57, I-80, and I-294. Don't hesitate, this one will not last long!!!
Property Specifics
| Single Family | |
| — | |
| — | |
| 2007 | |
| — | |
| — | |
| No | |
| — |
| Cook | |
| Olympia Club | |
| 800 / Annual | |
| — | |
| — | |
| — | |
| 11376557 | |
| 31131100020000 |
Property History
| DATE: | EVENT: | PRICE: | SOURCE: |
|---|---|---|---|
| 22 Jun, 2022 | Sold | $475,000 | MRED MLS |
| 6 May, 2022 | Under contract | $474,900 | MRED MLS |
| 15 Apr, 2022 | Listed for sale | $474,900 | MRED MLS |
| 21 Jun, 2024 | Sold | $515,000 | MRED MLS |
| 25 Mar, 2024 | Under contract | $515,000 | MRED MLS |
| 24 Jul, 2023 | Listed for sale | $515,000 | MRED MLS |
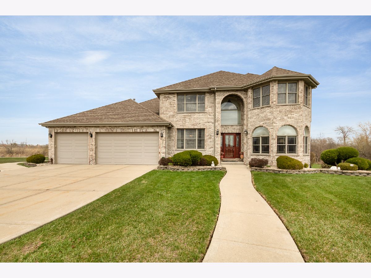
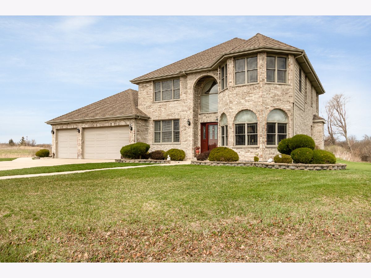
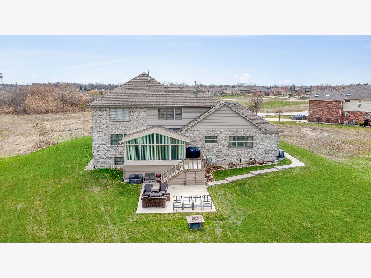
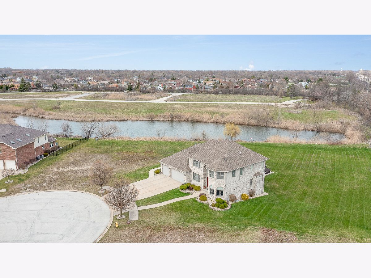
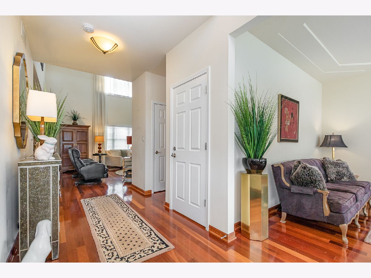
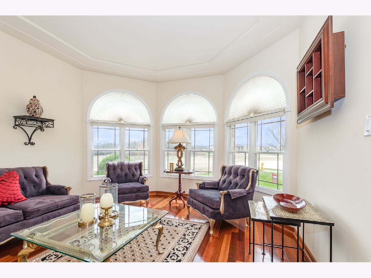
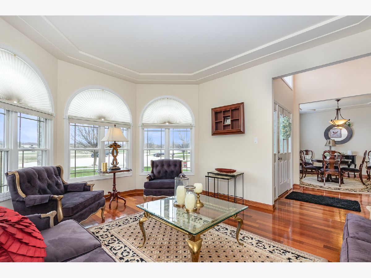
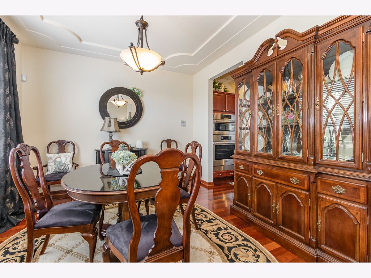
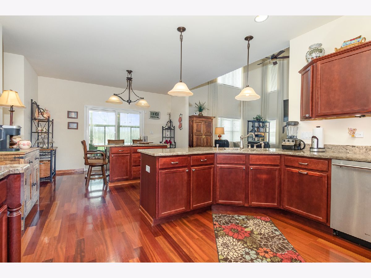
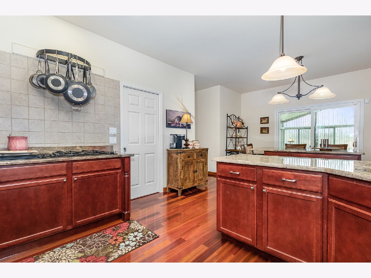
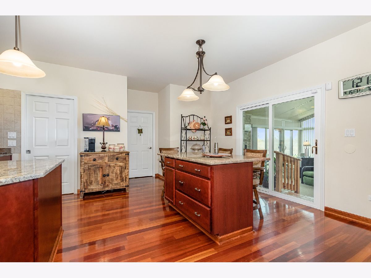
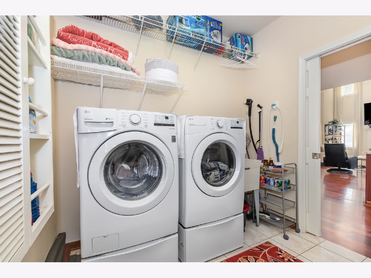
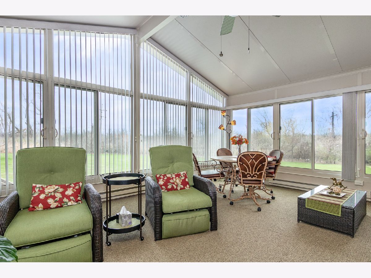
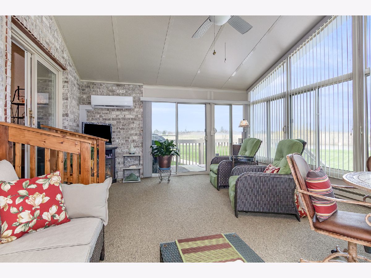
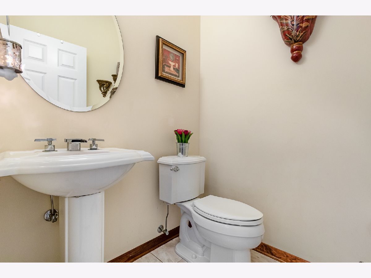
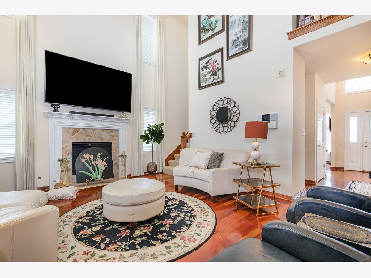
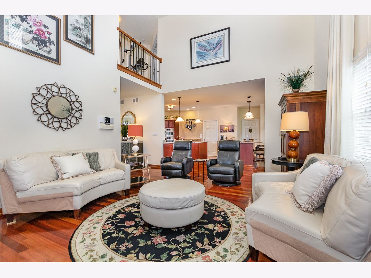
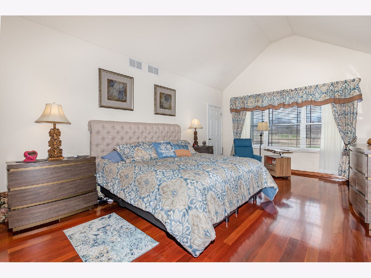
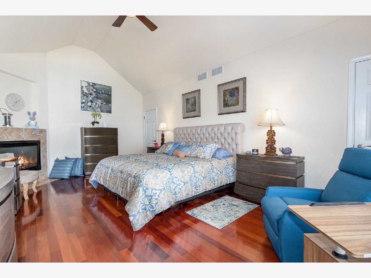
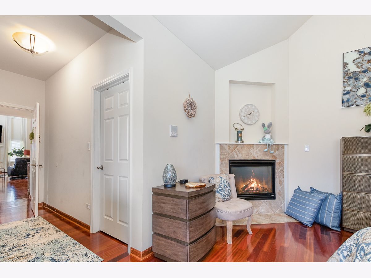
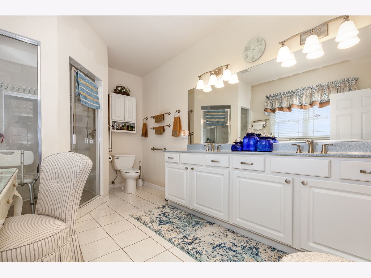
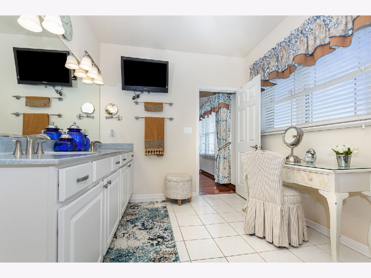
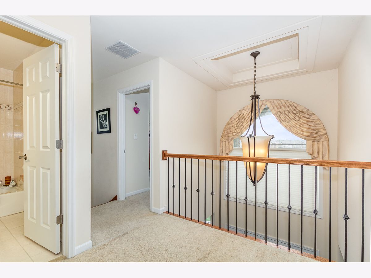
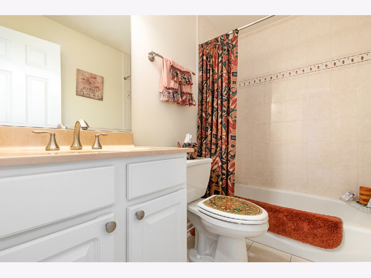
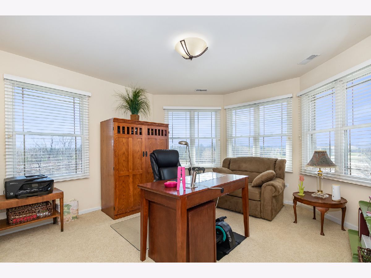
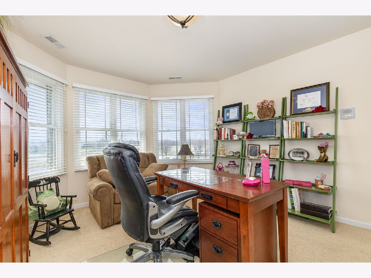
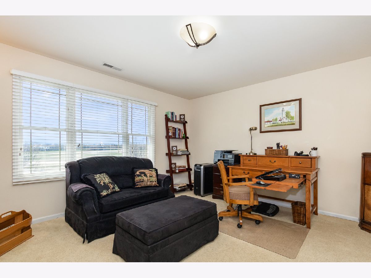
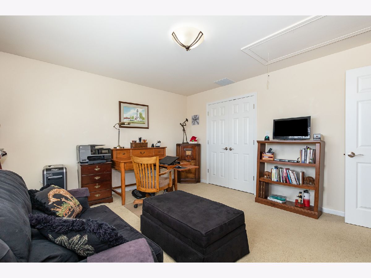
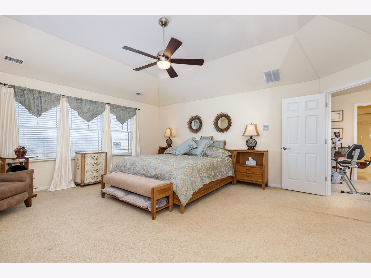
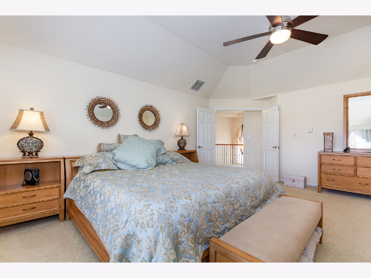
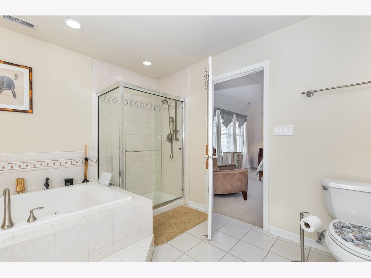
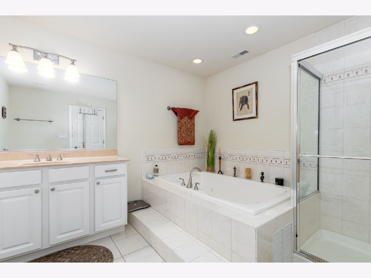
Room Specifics
Total Bedrooms: 4
Bedrooms Above Ground: 4
Bedrooms Below Ground: 0
Dimensions: —
Floor Type: —
Dimensions: —
Floor Type: —
Dimensions: —
Floor Type: —
Full Bathrooms: 4
Bathroom Amenities: Whirlpool,Separate Shower
Bathroom in Basement: 0
Rooms: —
Basement Description: Unfinished,Bathroom Rough-In
Other Specifics
| 3 | |
| — | |
| Concrete | |
| — | |
| — | |
| 0.76 | |
| — | |
| — | |
| — | |
| — | |
| Not in DB | |
| — | |
| — | |
| — | |
| — |
Tax History
| Year | Property Taxes |
|---|---|
| 2022 | $15,144 |
| 2024 | $16,310 |
Contact Agent
Nearby Similar Homes
Nearby Sold Comparables
Contact Agent
Listing Provided By
Weichert, Realtors The Home Team

