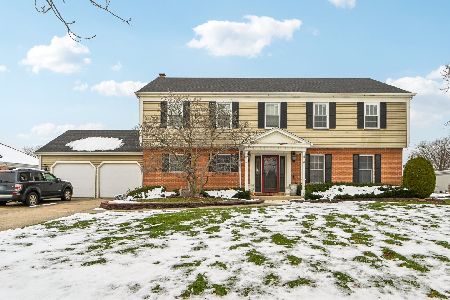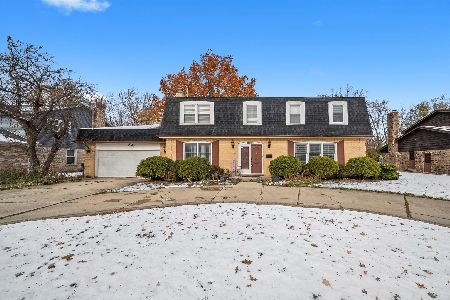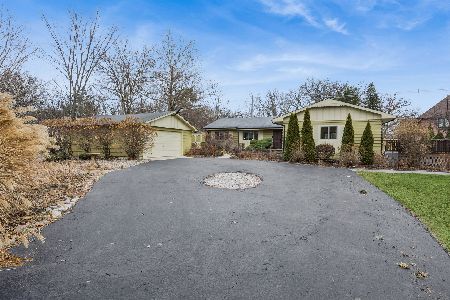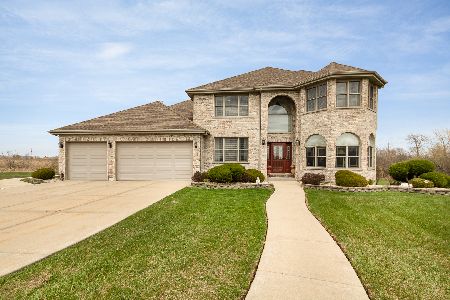2909 Delphi Court, Olympia Fields, Illinois 60461
$400,000
|
Sold
|
|
| Status: | Closed |
| Sqft: | 5,019 |
| Cost/Sqft: | $85 |
| Beds: | 5 |
| Baths: | 3 |
| Year Built: | 2007 |
| Property Taxes: | $28,390 |
| Days On Market: | 2466 |
| Lot Size: | 0,39 |
Description
Absolutely stunning 5,000 Sq. Ft, 2 story custom built home, 5 bedrooms, 3 full baths, 3 car garage on a beautiful lot that views a pond with outside living space, perfect for entertaining. This home was built with incredible attention to detail that includes open concept, tray ceilings, natural light, first floor full bath and laundry. Interior offers gourmet kitchen with high-end appliances, granite counter tops and built-in wine cooler. Home offers a dramatic 2 story family room with 2 sided fireplace, hardwood floors and first floor executive style office/bedroom. Master en suite has a Jacuzzi with pillars, grand walk-in closet, which adjourns to your private bonus room with vaulted ceilings. Exterior boasts manicured, fully landscaped lot with custom paver patio and serene backdrop, perfect for those summer BBQ's. Walking distance to Metra Train Station, close to I-57, I-80, 294 and a 7 minute drive to the famous Olympia Fields Country Club. This is a Corporate Relocation
Property Specifics
| Single Family | |
| — | |
| Traditional | |
| 2007 | |
| Full | |
| — | |
| No | |
| 0.39 |
| Cook | |
| Olympia Club | |
| 800 / Annual | |
| Insurance | |
| Lake Michigan | |
| Public Sewer | |
| 10400241 | |
| 31131040300000 |
Property History
| DATE: | EVENT: | PRICE: | SOURCE: |
|---|---|---|---|
| 2 Sep, 2019 | Sold | $400,000 | MRED MLS |
| 20 Jun, 2019 | Under contract | $425,000 | MRED MLS |
| 1 Jun, 2019 | Listed for sale | $425,000 | MRED MLS |
| 8 Jan, 2025 | Sold | $645,000 | MRED MLS |
| 20 Nov, 2024 | Under contract | $645,000 | MRED MLS |
| 8 Aug, 2024 | Listed for sale | $645,000 | MRED MLS |
Room Specifics
Total Bedrooms: 5
Bedrooms Above Ground: 5
Bedrooms Below Ground: 0
Dimensions: —
Floor Type: Carpet
Dimensions: —
Floor Type: Carpet
Dimensions: —
Floor Type: Carpet
Dimensions: —
Floor Type: —
Full Bathrooms: 3
Bathroom Amenities: —
Bathroom in Basement: 0
Rooms: Bedroom 5,Bonus Room,Heated Sun Room,Foyer,Walk In Closet
Basement Description: Unfinished
Other Specifics
| 3 | |
| Concrete Perimeter | |
| Concrete | |
| Patio, Brick Paver Patio, Storms/Screens | |
| Landscaped,Pond(s),Water View,Mature Trees | |
| 90 X 137 | |
| Full,Pull Down Stair | |
| Full | |
| Vaulted/Cathedral Ceilings, Skylight(s), Hardwood Floors, First Floor Bedroom, First Floor Laundry, First Floor Full Bath | |
| Double Oven, Microwave, Dishwasher, High End Refrigerator, Washer, Dryer, Disposal, Stainless Steel Appliance(s), Wine Refrigerator, Cooktop, Range Hood | |
| Not in DB | |
| Sidewalks, Street Lights, Street Paved | |
| — | |
| — | |
| Double Sided, Gas Log |
Tax History
| Year | Property Taxes |
|---|---|
| 2019 | $28,390 |
Contact Agent
Nearby Similar Homes
Nearby Sold Comparables
Contact Agent
Listing Provided By
Century 21 Affiliated









