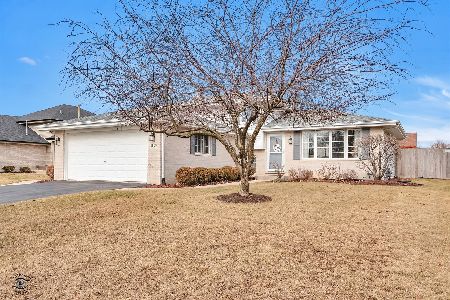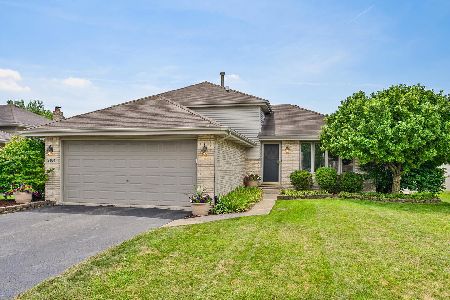2901 Golf Road, Joliet, Illinois 60432
$349,000
|
Sold
|
|
| Status: | Closed |
| Sqft: | 0 |
| Cost/Sqft: | — |
| Beds: | 4 |
| Baths: | 3 |
| Year Built: | 2003 |
| Property Taxes: | $6,632 |
| Days On Market: | 1141 |
| Lot Size: | 0,00 |
Description
Beautiful 2 story home with finished basement and bar, located in Joliet/New Lenox in the popular Bee Dee Highlands subdivision. Nestled on a corner lot with vinyl privacy fence. Backyard is a beautiful oasis with pool, deck, stamped patio, built in fire pit, landscaping lights, beautiful perennials throughout the yard with well-established trees for privacy. Large shed on concrete slab with electric. Inviting entry to front living room and powder room, ceramic hallway extending to the eat in kitchen that opens to a family room with vaulted ceiling. Upstairs has 4 bedrooms & 2 full baths. Updates include 2022, gas dryer and laundry room sum pump, 2021, quartz countertops in kitchen with new sink, updated vanity and sink in master bath, updated sinks in other bathrooms, deck added to existing pool, 2019, sod, stone, and pavers throughout the back yard updated from mulch, sum pump with battery operated back up pump, 2018, 18" above ground pool installed, new roof, new sliding glass and screen door, new front storm door with retractable screen, all new appliances. 2015, wall to wall carpet for the entire upstairs. There is neighborhood park near the house. Close to I355/I80, Silver Cross Hospital. This home is in the New Lenox grade school district.
Property Specifics
| Single Family | |
| — | |
| — | |
| 2003 | |
| — | |
| — | |
| No | |
| — |
| Will | |
| Bee Dee Highlands | |
| — / Not Applicable | |
| — | |
| — | |
| — | |
| 11690398 | |
| 1508064030020000 |
Property History
| DATE: | EVENT: | PRICE: | SOURCE: |
|---|---|---|---|
| 3 Mar, 2023 | Sold | $349,000 | MRED MLS |
| 6 Jan, 2023 | Under contract | $349,900 | MRED MLS |
| 20 Dec, 2022 | Listed for sale | $349,900 | MRED MLS |
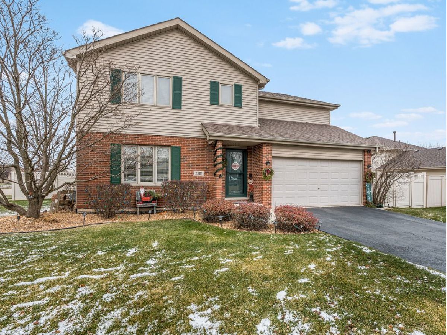
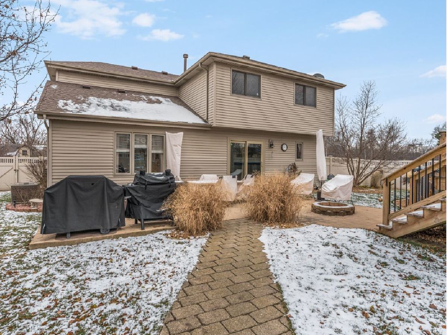
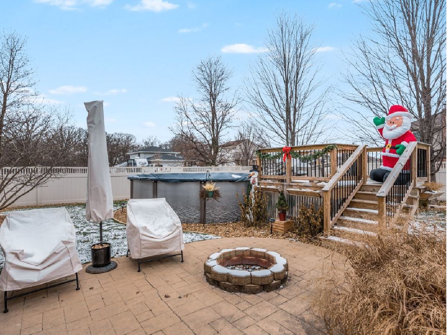
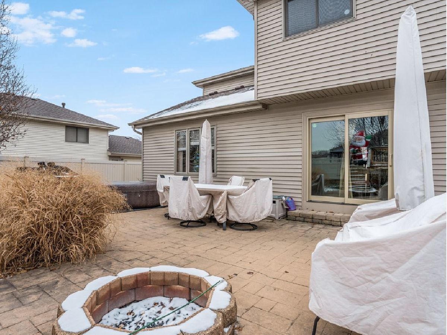
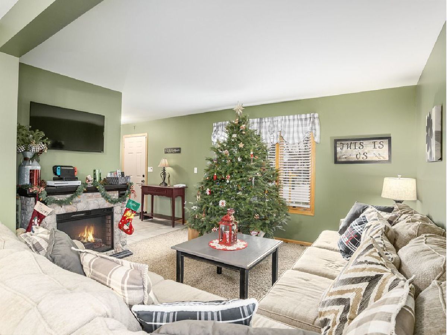
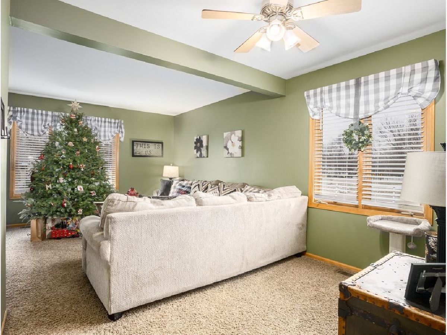
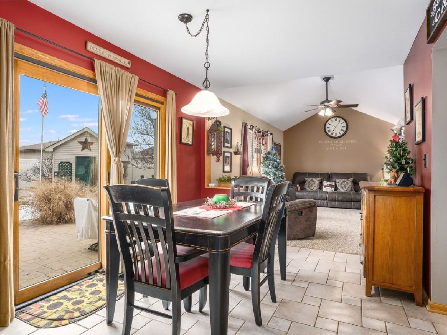
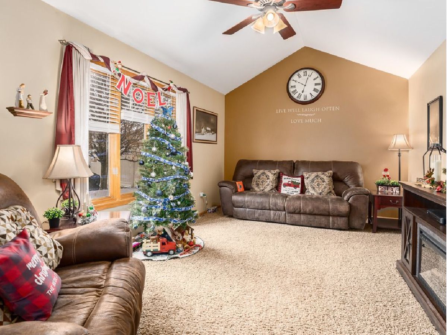
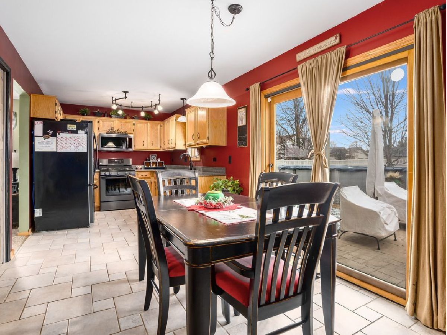
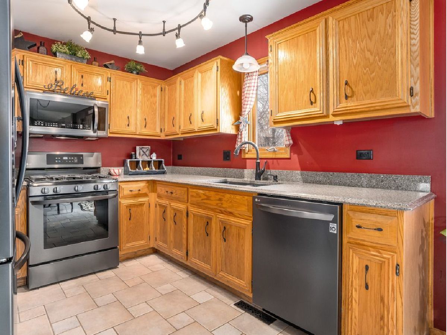
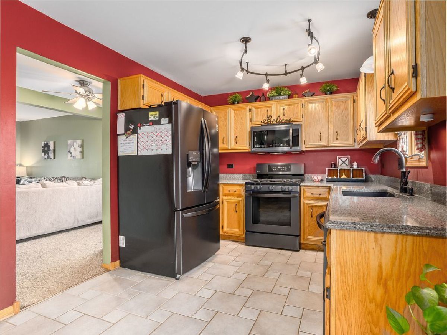
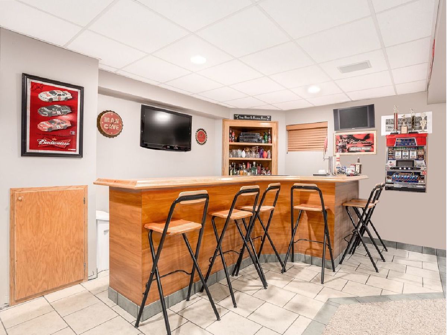
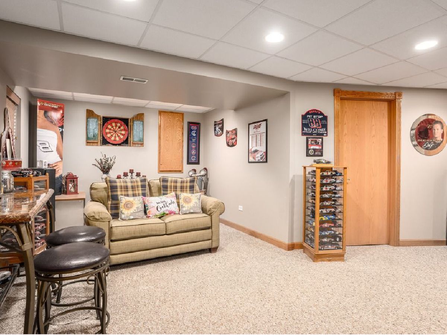
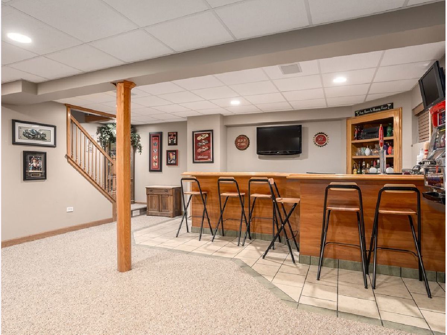
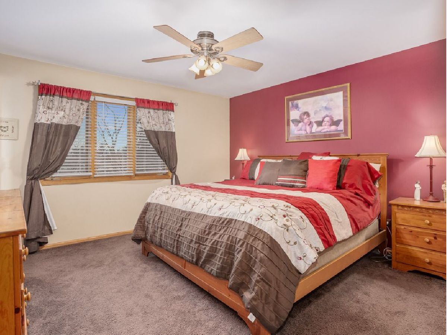
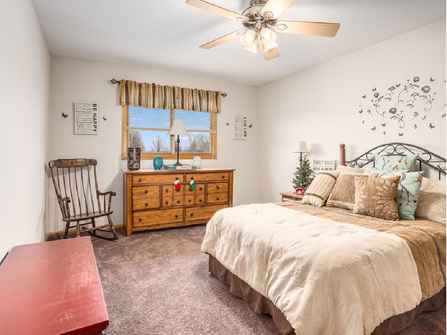
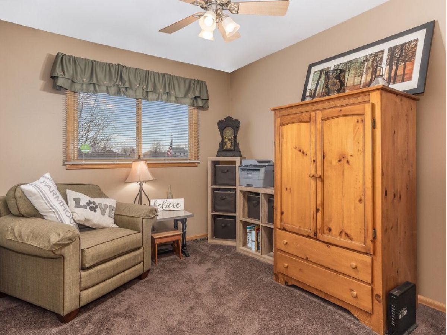
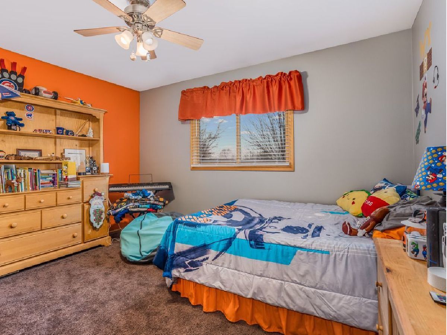
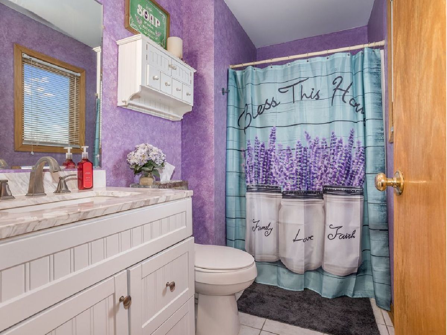
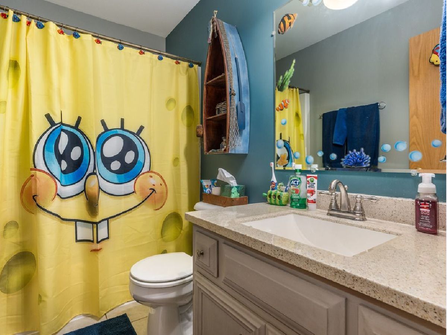
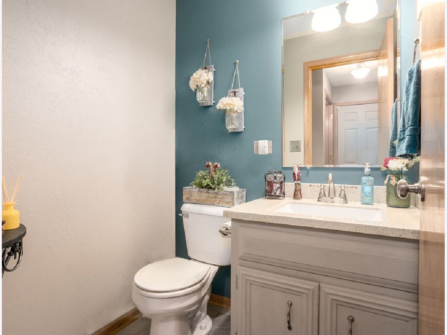
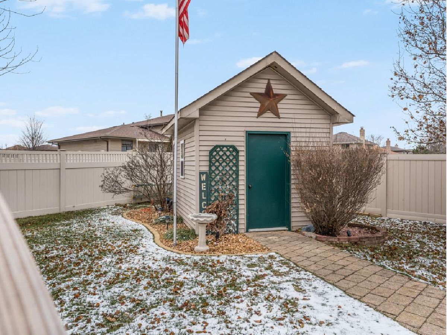
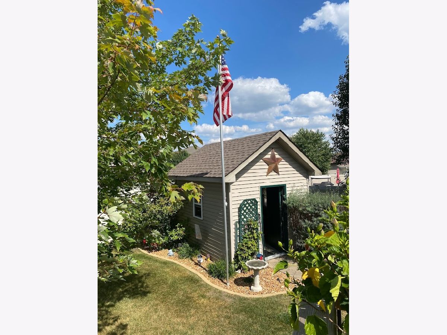
Room Specifics
Total Bedrooms: 4
Bedrooms Above Ground: 4
Bedrooms Below Ground: 0
Dimensions: —
Floor Type: —
Dimensions: —
Floor Type: —
Dimensions: —
Floor Type: —
Full Bathrooms: 3
Bathroom Amenities: —
Bathroom in Basement: 0
Rooms: —
Basement Description: Finished
Other Specifics
| 2 | |
| — | |
| — | |
| — | |
| — | |
| 76X120 | |
| — | |
| — | |
| — | |
| — | |
| Not in DB | |
| — | |
| — | |
| — | |
| — |
Tax History
| Year | Property Taxes |
|---|---|
| 2023 | $6,632 |
Contact Agent
Nearby Similar Homes
Nearby Sold Comparables
Contact Agent
Listing Provided By
Century 21 Pride Realty

