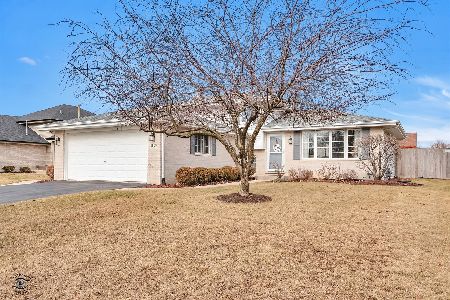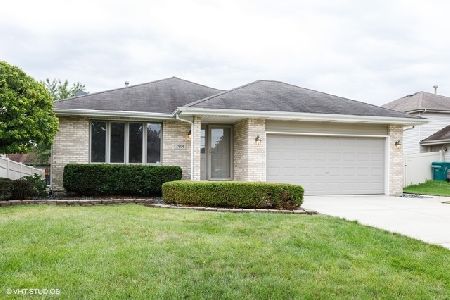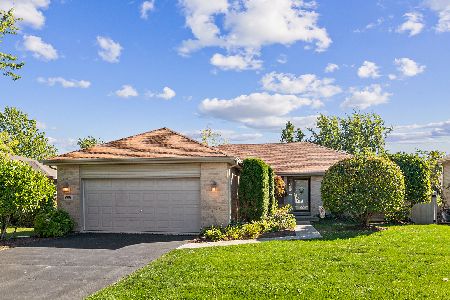2904 Bisbee Drive, Joliet, Illinois 60432
$252,500
|
Sold
|
|
| Status: | Closed |
| Sqft: | 1,868 |
| Cost/Sqft: | $136 |
| Beds: | 3 |
| Baths: | 3 |
| Year Built: | 2001 |
| Property Taxes: | $5,859 |
| Days On Market: | 1992 |
| Lot Size: | 0,19 |
Description
Meticulously cared for 3 bedroom, 3 bathroom Tri-level home located in the much sought-after Bee Dee Highlands subdivision with New Lenox grade schools. The main level includes an eat-in-kitchen recently updated with stainless steel appliances and glass backsplash, sliding doors lead to a fully fenced in private backyard with 2 large patios complimented by a maintenance free swing set. Many windows let in an abundance of natural light throughout the entire home. The lower level has a huge open family room that is perfect for entertaining or relaxing with family, large laundry room and another full bath to complete the space. Upstairs offers 3 bedrooms and 2 bathrooms including a Master Bedroom with a coveted en-suite. Don't miss the lovely garden on the east side of the home. Minutes from Woodruff Golf Course, nature preserves/walking path and Pilcher Park. Easy access to I-355/I-80. Recently refinished hardwood floors, new carpet, new fence, and a new high efficiency furnace. Lovely home that will not disappoint. Easy to show
Property Specifics
| Single Family | |
| — | |
| Tri-Level | |
| 2001 | |
| None | |
| — | |
| No | |
| 0.19 |
| Will | |
| Bee Dee Highlands | |
| 0 / Not Applicable | |
| None | |
| Public | |
| Public Sewer | |
| 10824499 | |
| 1508064030040000 |
Property History
| DATE: | EVENT: | PRICE: | SOURCE: |
|---|---|---|---|
| 8 Aug, 2013 | Sold | $187,000 | MRED MLS |
| 3 Jun, 2013 | Under contract | $208,900 | MRED MLS |
| — | Last price change | $219,900 | MRED MLS |
| 13 Jun, 2012 | Listed for sale | $219,900 | MRED MLS |
| 7 Oct, 2020 | Sold | $252,500 | MRED MLS |
| 22 Aug, 2020 | Under contract | $254,900 | MRED MLS |
| 20 Aug, 2020 | Listed for sale | $254,900 | MRED MLS |
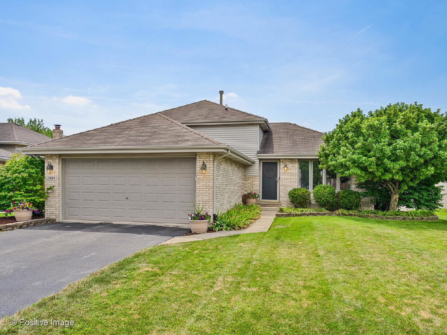
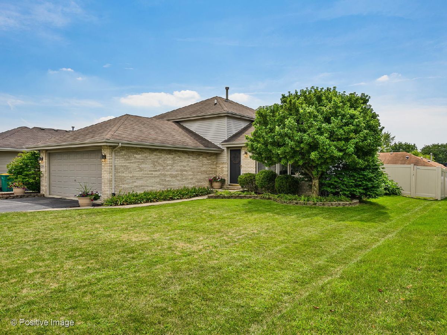
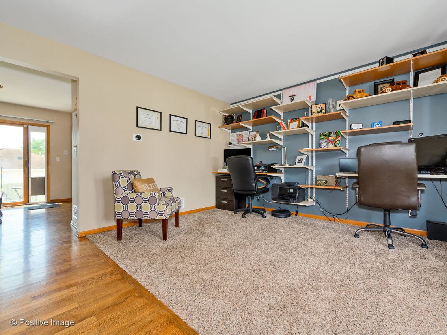
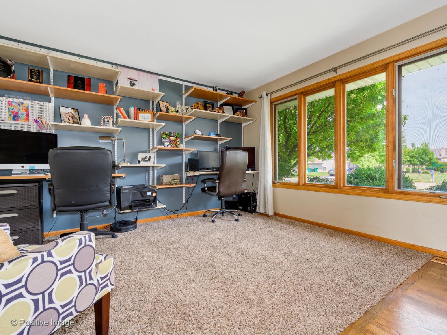
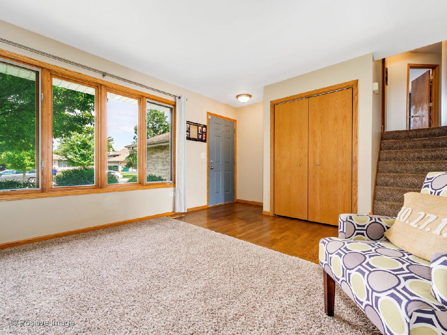
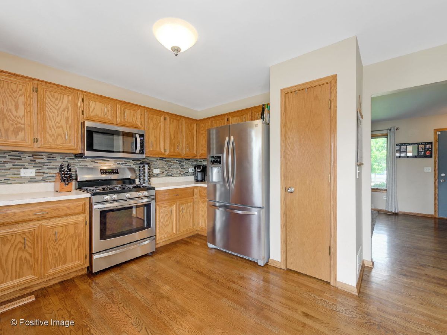
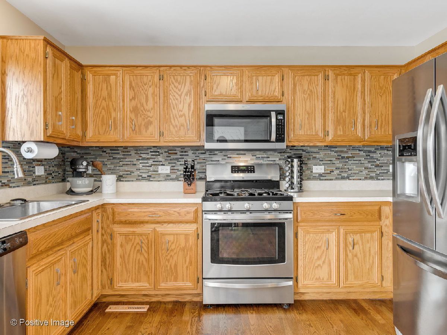
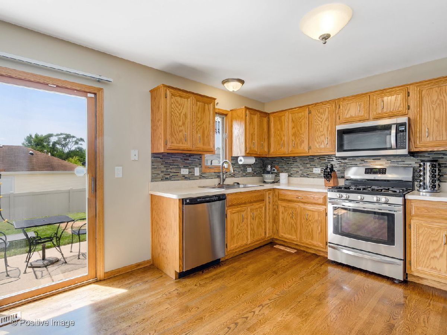
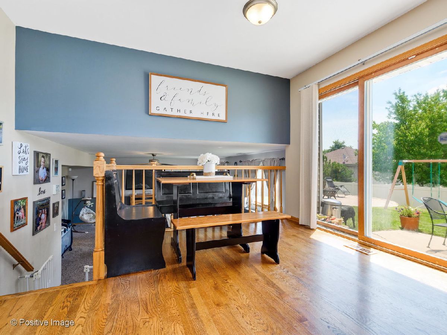
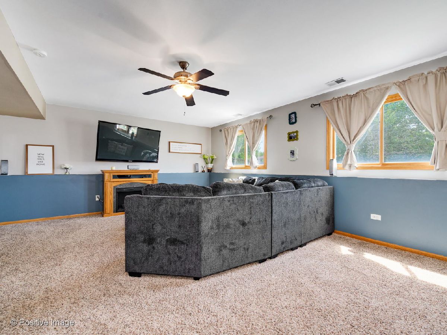
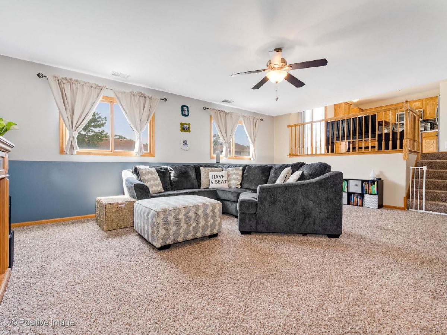
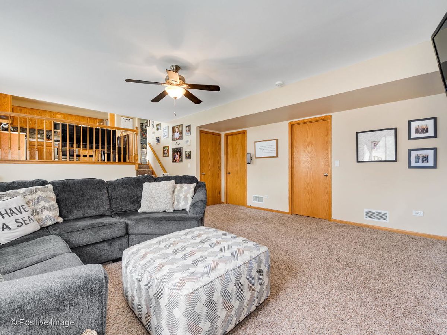
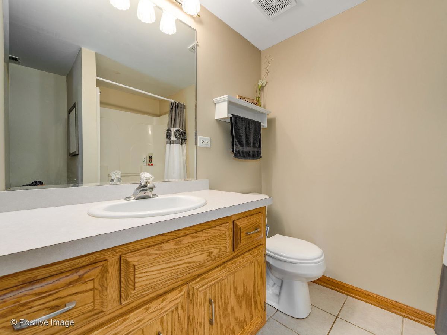
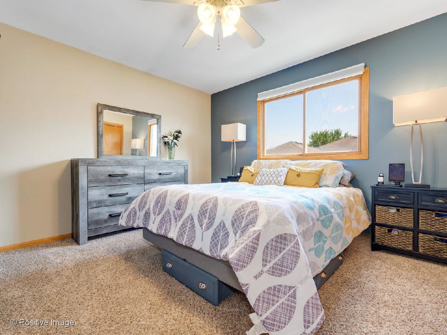
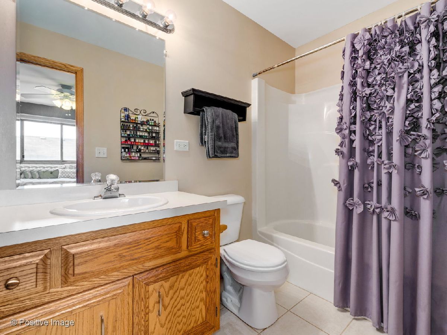
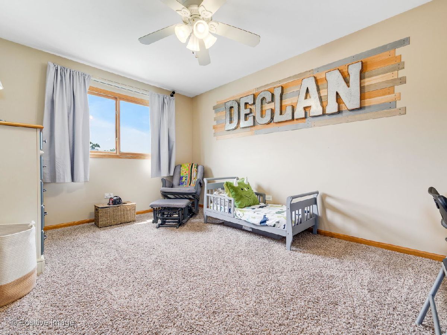
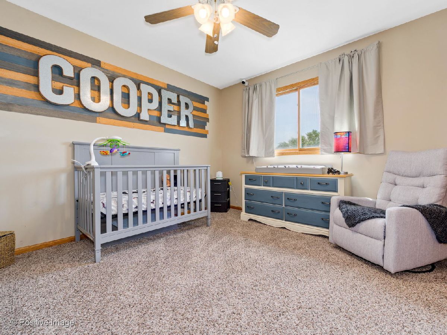
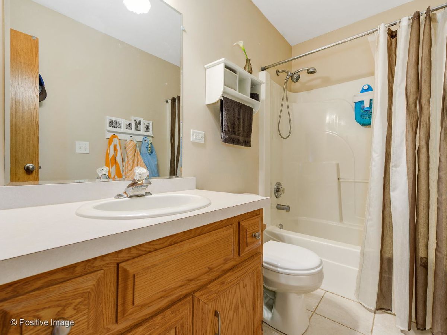
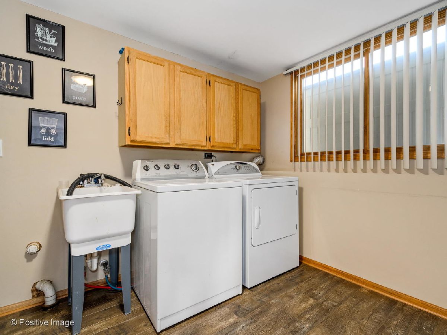
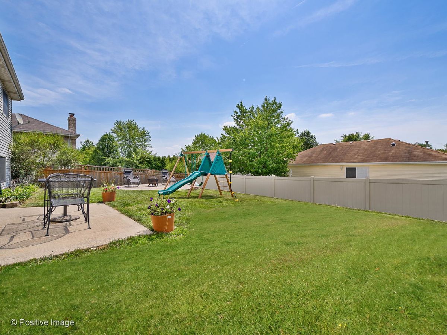
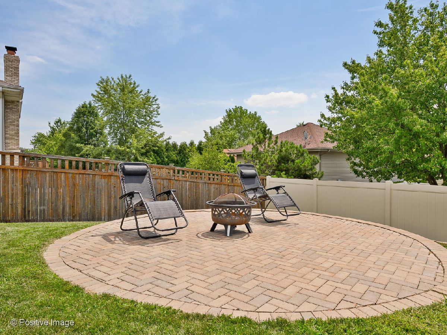
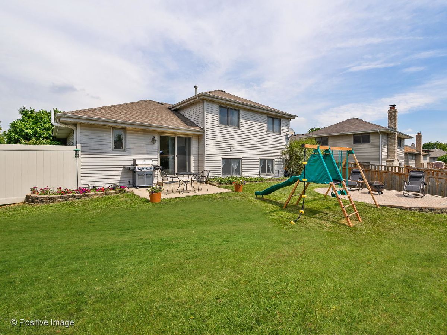
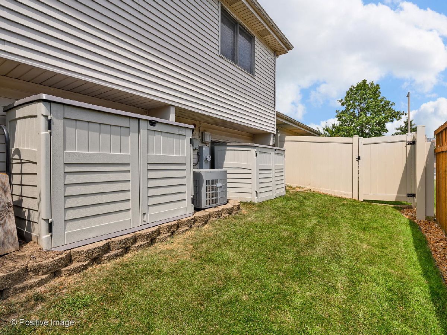
Room Specifics
Total Bedrooms: 3
Bedrooms Above Ground: 3
Bedrooms Below Ground: 0
Dimensions: —
Floor Type: Carpet
Dimensions: —
Floor Type: Carpet
Full Bathrooms: 3
Bathroom Amenities: —
Bathroom in Basement: 0
Rooms: No additional rooms
Basement Description: Crawl
Other Specifics
| 2 | |
| Concrete Perimeter | |
| Asphalt | |
| Patio, Brick Paver Patio | |
| — | |
| 65X120 | |
| — | |
| Full | |
| Hardwood Floors | |
| Range, Microwave, Dishwasher, Refrigerator, Washer, Dryer | |
| Not in DB | |
| Curbs, Sidewalks, Street Lights, Street Paved | |
| — | |
| — | |
| — |
Tax History
| Year | Property Taxes |
|---|---|
| 2013 | $5,684 |
| 2020 | $5,859 |
Contact Agent
Nearby Similar Homes
Nearby Sold Comparables
Contact Agent
Listing Provided By
RCI Preferred Realty

