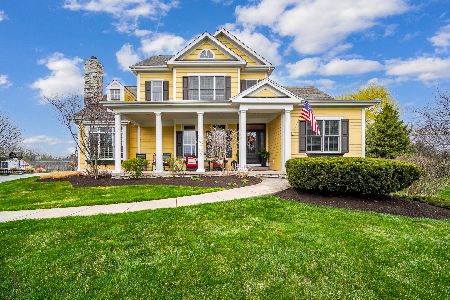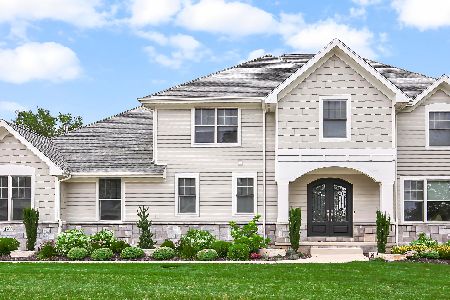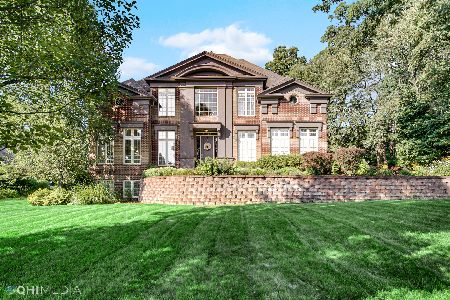2901 Kickbush Drive, Valparaiso, Indiana 46385
$564,900
|
Sold
|
|
| Status: | Closed |
| Sqft: | 4,648 |
| Cost/Sqft: | $122 |
| Beds: | 3 |
| Baths: | 4 |
| Year Built: | 2005 |
| Property Taxes: | $6,094 |
| Days On Market: | 1573 |
| Lot Size: | 0,00 |
Description
STUNNING 4400+ RANCH, 4 Bedroom, 3.5 Bath with Finished Daylight Basement with 3.5 Garage! This Impressive and awe-inspiring Home offers 16 ft vaulted ceilings in Foyer & Liv Rm, gorgeous Cherry Hardwood floors & 9 ft doorways. Living Room is full of natural light with windows & sliders to Deck flanking the Gas Fireplace. Chef's Kitchen delivers above & beyond with a Massive Island, an Abundance of Cabinets, Double Oven, Granite Counter Tops & over size pass through to Living room. Master Bedroom is a private retreat w/Luxury Jetted Tub, Sep Shower, elongated Double Vanity & walk in closet. All bdrms have California Closet Organizers & direct bathroom access! The oversized Rec Room has unlimited options for YOUR Entertainment Style, complete with a Wet Bar (appl stay). In addition, the Den may transform into a Media or Guest Room. Home rests on a Professionally Landscaped Corner Lot. MUST SEE!
Property Specifics
| Single Family | |
| — | |
| Ranch | |
| 2005 | |
| Full | |
| — | |
| No | |
| — |
| Porter | |
| — | |
| 150 / Annual | |
| Other | |
| Public | |
| Public Sewer | |
| 11120160 | |
| 10455006000004 |
Property History
| DATE: | EVENT: | PRICE: | SOURCE: |
|---|---|---|---|
| 11 Aug, 2021 | Sold | $564,900 | MRED MLS |
| 2 Jul, 2021 | Under contract | $564,900 | MRED MLS |
| — | Last price change | $574,900 | MRED MLS |
| 10 Jun, 2021 | Listed for sale | $574,900 | MRED MLS |
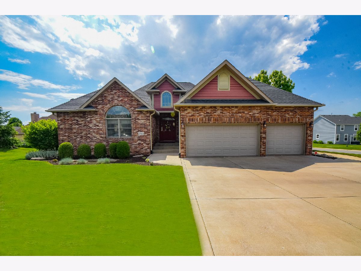
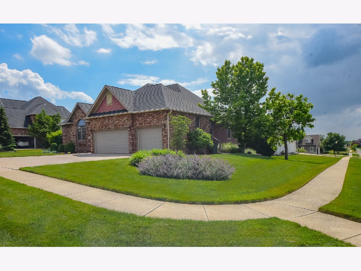
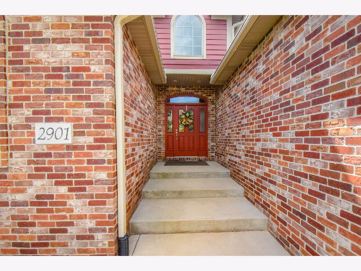
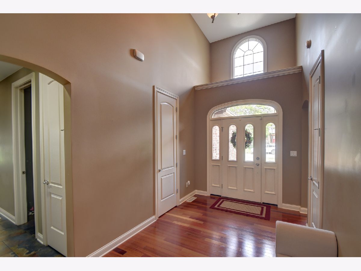
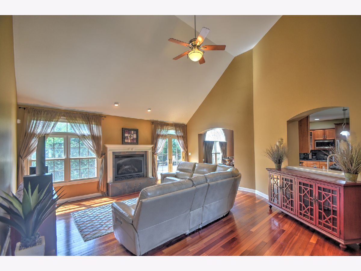
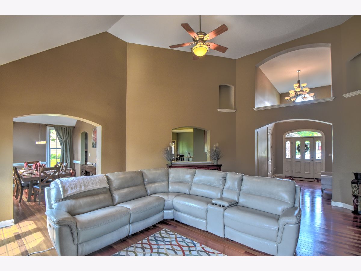
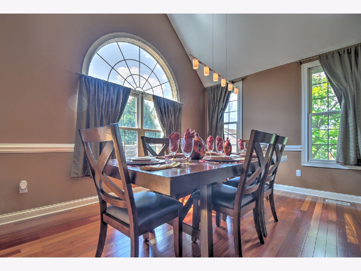
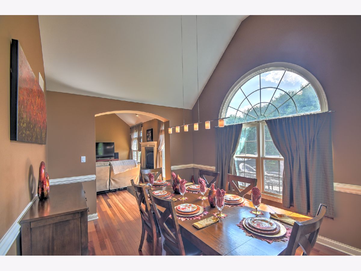
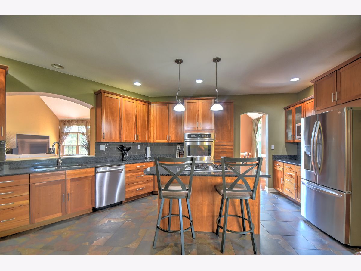
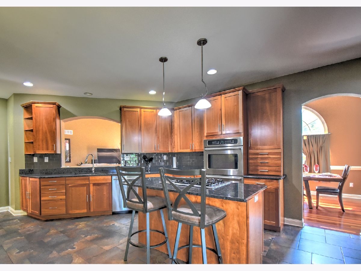
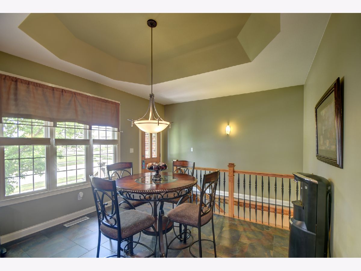
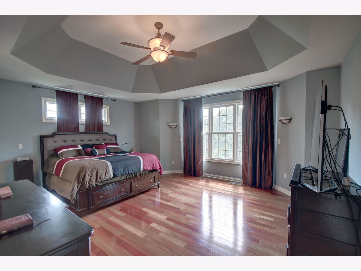
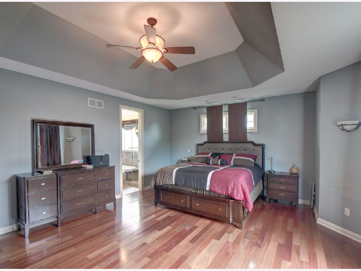
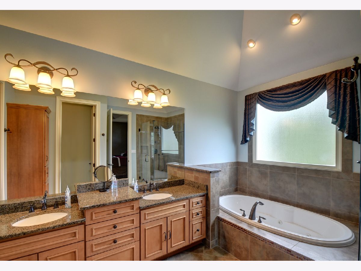
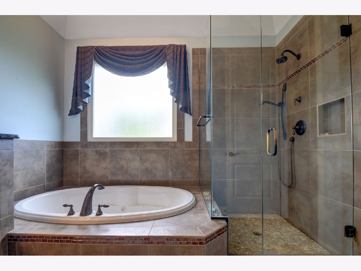
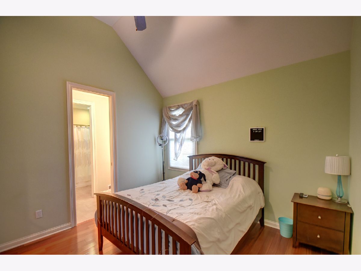
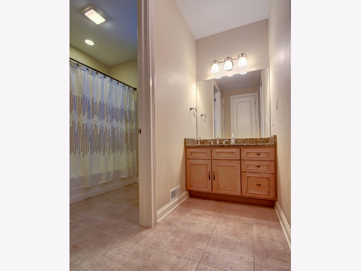
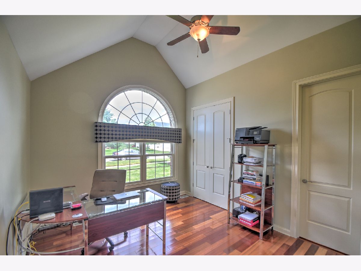
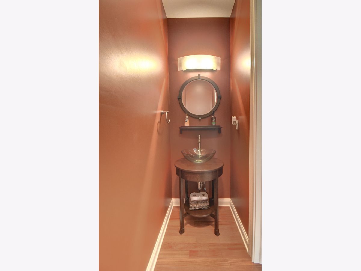
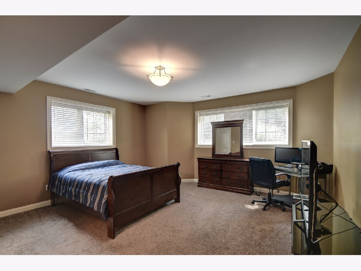
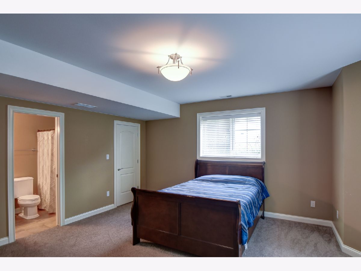
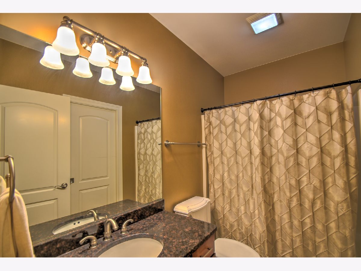
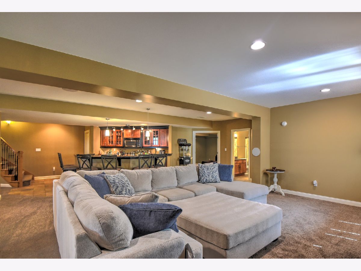
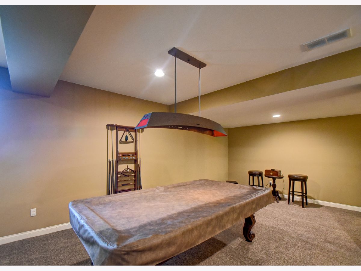
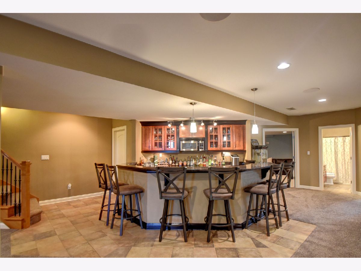
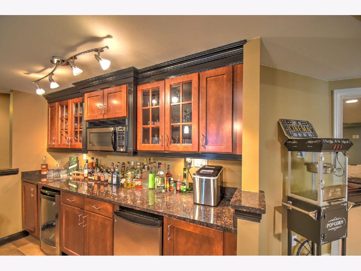
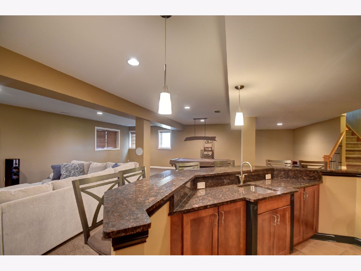
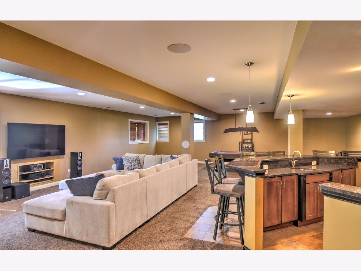
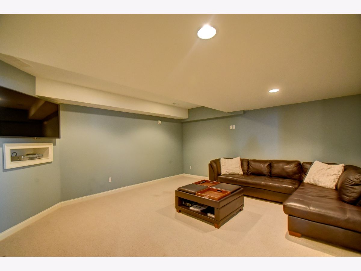
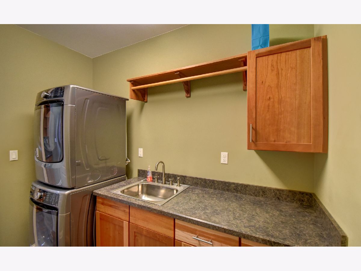
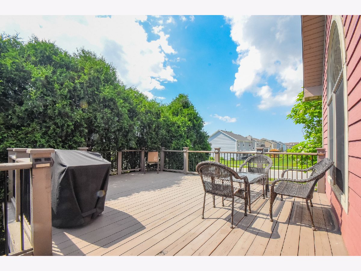
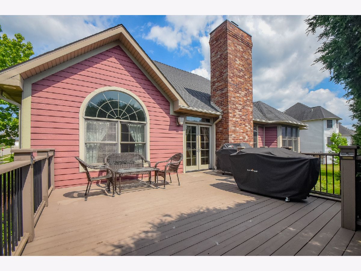
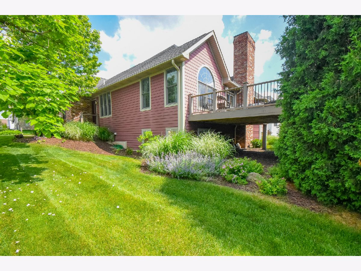
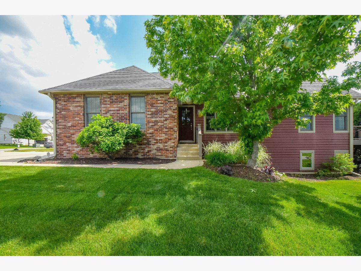
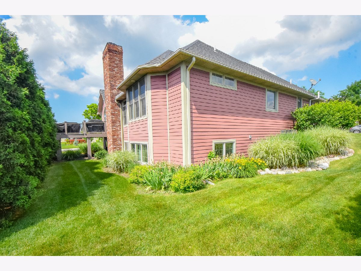
Room Specifics
Total Bedrooms: 4
Bedrooms Above Ground: 3
Bedrooms Below Ground: 1
Dimensions: —
Floor Type: —
Dimensions: —
Floor Type: —
Dimensions: —
Floor Type: —
Full Bathrooms: 4
Bathroom Amenities: Whirlpool,Separate Shower,Double Sink
Bathroom in Basement: 1
Rooms: Breakfast Room,Den,Foyer,Utility Room-Lower Level
Basement Description: Finished,Rec/Family Area,Sleeping Area
Other Specifics
| 3.5 | |
| — | |
| Concrete | |
| Deck, Porch | |
| Corner Lot,Landscaped,Sidewalks | |
| 115X110 | |
| — | |
| Full | |
| Vaulted/Cathedral Ceilings, Bar-Wet, Hardwood Floors, First Floor Bedroom, First Floor Laundry, First Floor Full Bath, Walk-In Closet(s), Open Floorplan, Some Window Treatmnt | |
| Double Oven, Microwave, Dishwasher, Refrigerator, High End Refrigerator, Washer, Dryer, Disposal, Water Purifier Rented, Water Softener Rented | |
| Not in DB | |
| — | |
| — | |
| — | |
| Gas Log |
Tax History
| Year | Property Taxes |
|---|---|
| 2021 | $6,094 |
Contact Agent
Nearby Similar Homes
Nearby Sold Comparables
Contact Agent
Listing Provided By
Century 21 Affiliated


