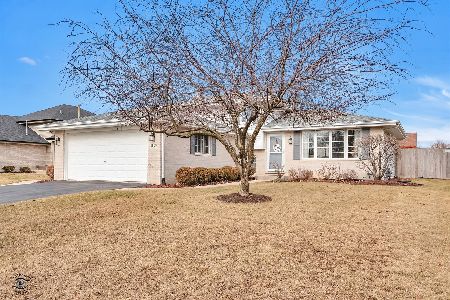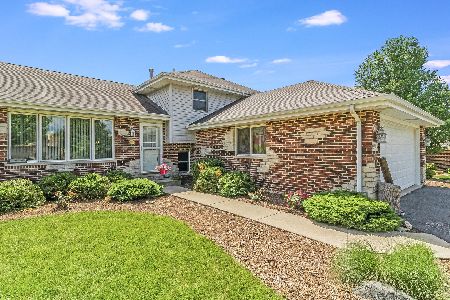2901 Marilyn Drive, Joliet, Illinois 60432
$272,250
|
Sold
|
|
| Status: | Closed |
| Sqft: | 2,000 |
| Cost/Sqft: | $132 |
| Beds: | 3 |
| Baths: | 2 |
| Year Built: | 2004 |
| Property Taxes: | $6,114 |
| Days On Market: | 1928 |
| Lot Size: | 0,20 |
Description
Lovely true ranch home lightly lived in and meticulously cared for by original owners. Upgraded during construction with english basement, concrete driveway, expanded garage (5 extra feet), rough-in bath in the basement and 42in cabinets in the kitchen. Great floor plan with no interior steps and no wasted space. Great room with brick fireplace and beamed ceiling adjoins the kitchen and dinette for easy entertaining. Kitchen has ample cabinets and counters. Spacious dinette area accomodates a large table. Sliding glass doors off the dinette leads to new deck and landscaped yard. Main level laundry just off the kitchen has a sink, storage cabinets and walk-in pantry. Spacious master suite with private bath and walk-in closet. Additional two bedrooms share a hall bath. Ceiling fans in all rooms. Great storage and closets. The basement has natural light, rough-in bath and is ready for your finishing touches. Great home in great neighborhood. New Lenox grade schools. Roof, water heater, a/c, humidifier and sump pump all replaced within the last two years. Quick close possible.
Property Specifics
| Single Family | |
| — | |
| Ranch | |
| 2004 | |
| Full,English | |
| RANCH WITH ENGLISH BASEMEN | |
| No | |
| 0.2 |
| Will | |
| Bee Dee Highlands | |
| — / Not Applicable | |
| None | |
| Public | |
| Public Sewer | |
| 10914630 | |
| 1508064080030000 |
Property History
| DATE: | EVENT: | PRICE: | SOURCE: |
|---|---|---|---|
| 4 Dec, 2020 | Sold | $272,250 | MRED MLS |
| 25 Oct, 2020 | Under contract | $264,900 | MRED MLS |
| 22 Oct, 2020 | Listed for sale | $264,900 | MRED MLS |
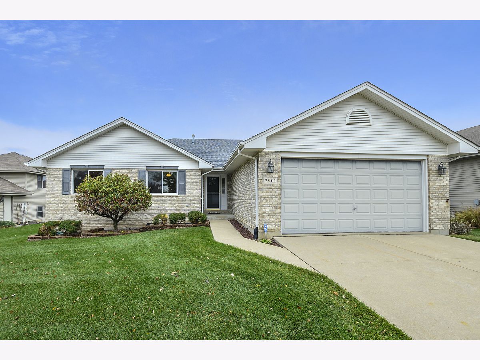
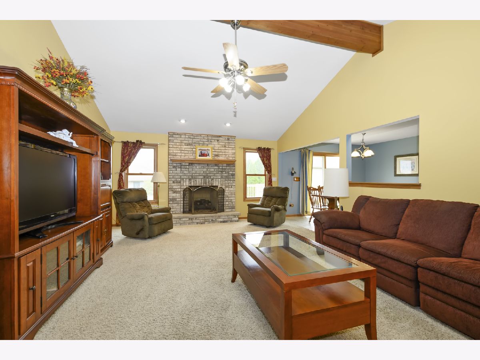
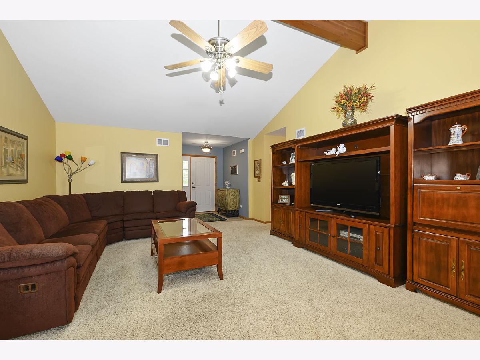
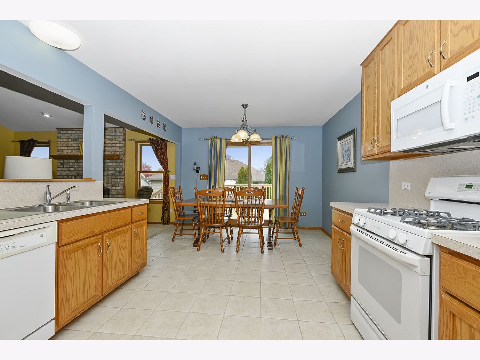
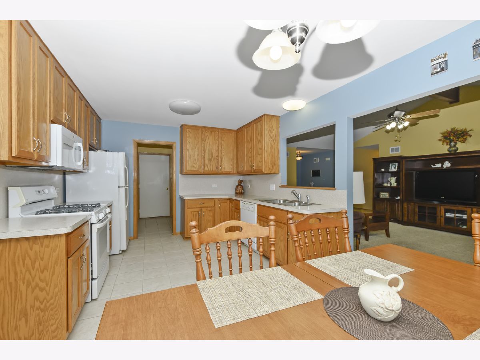
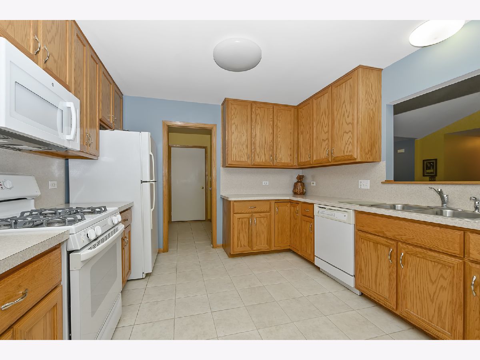
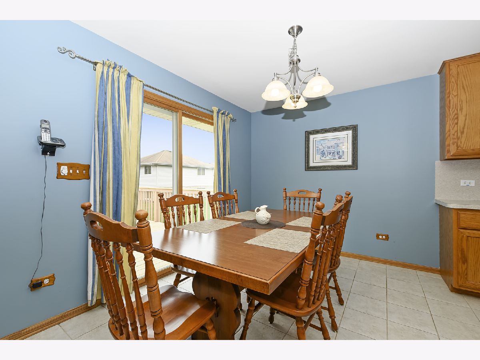
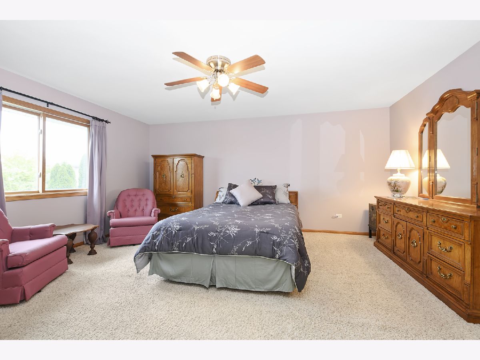
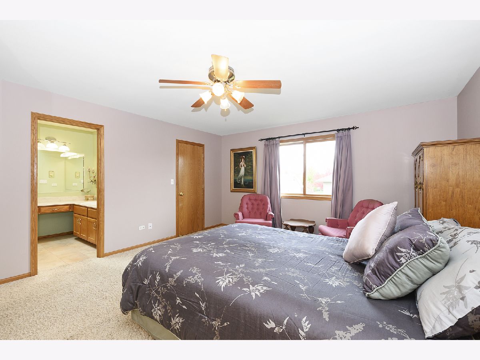
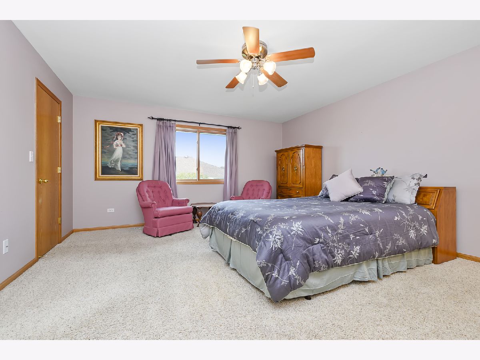
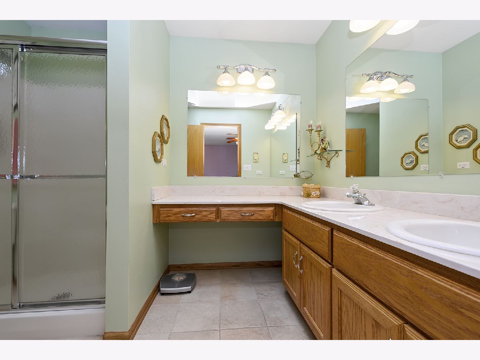
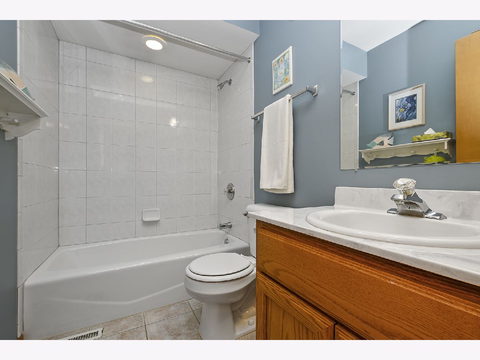
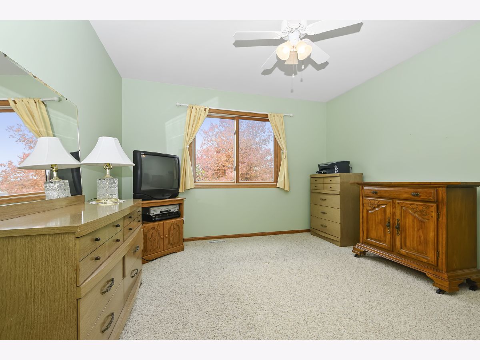
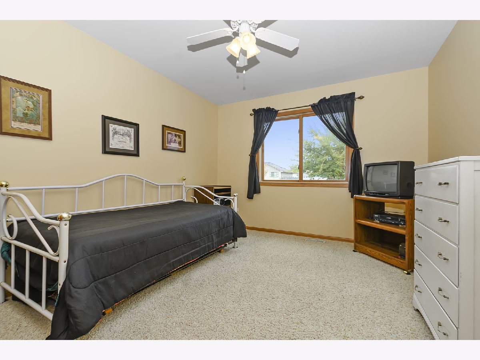
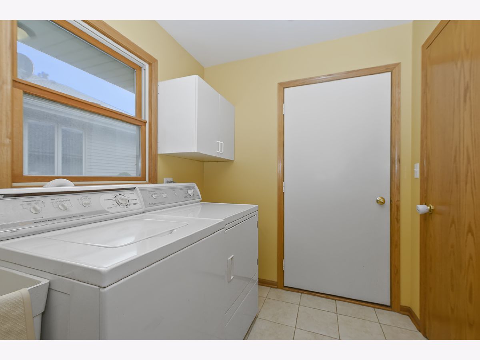
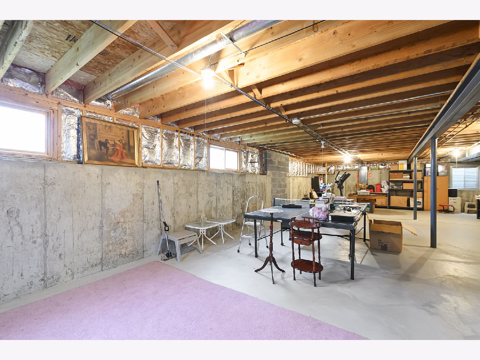
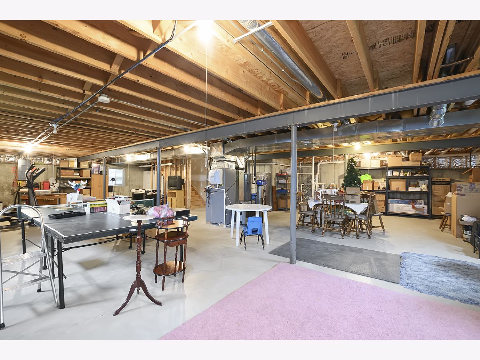
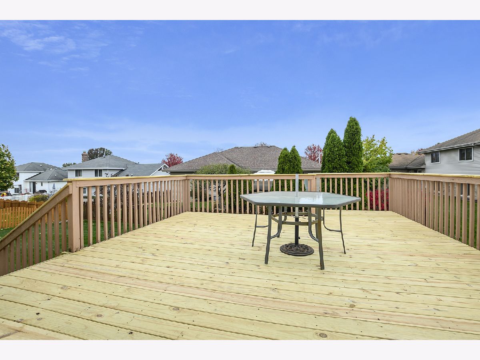
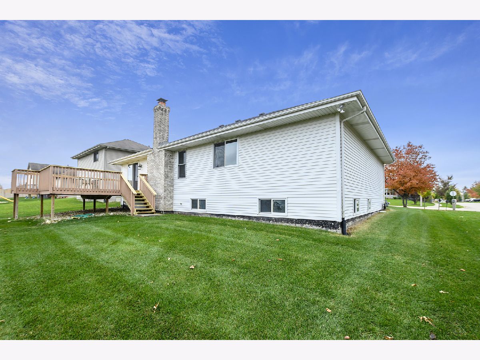
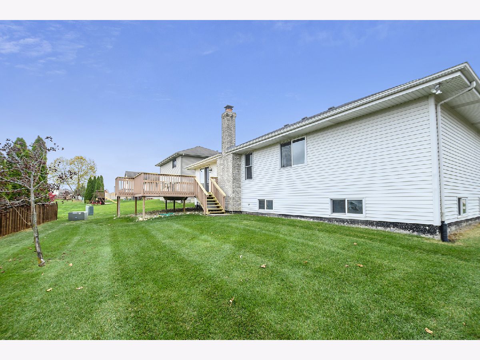
Room Specifics
Total Bedrooms: 3
Bedrooms Above Ground: 3
Bedrooms Below Ground: 0
Dimensions: —
Floor Type: Carpet
Dimensions: —
Floor Type: Carpet
Full Bathrooms: 2
Bathroom Amenities: Separate Shower,Double Sink,Soaking Tub
Bathroom in Basement: 0
Rooms: Eating Area
Basement Description: Unfinished,Bathroom Rough-In,Egress Window,Lookout
Other Specifics
| 2 | |
| Concrete Perimeter | |
| Concrete | |
| Deck | |
| — | |
| 71X119 | |
| — | |
| Full | |
| Vaulted/Cathedral Ceilings, Skylight(s), Solar Tubes/Light Tubes, First Floor Bedroom, First Floor Laundry, First Floor Full Bath, Walk-In Closet(s), Beamed Ceilings, Some Carpeting, Some Window Treatmnt, Drapes/Blinds, Some Wall-To-Wall Cp | |
| Range, Microwave, Dishwasher, Refrigerator, Washer, Dryer, Disposal | |
| Not in DB | |
| Park, Curbs, Sidewalks, Street Lights, Street Paved | |
| — | |
| — | |
| Gas Log, Gas Starter |
Tax History
| Year | Property Taxes |
|---|---|
| 2020 | $6,114 |
Contact Agent
Nearby Similar Homes
Nearby Sold Comparables
Contact Agent
Listing Provided By
Century 21 Affiliated

