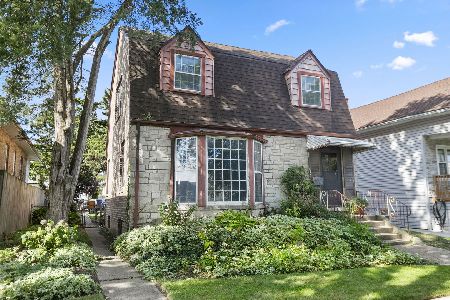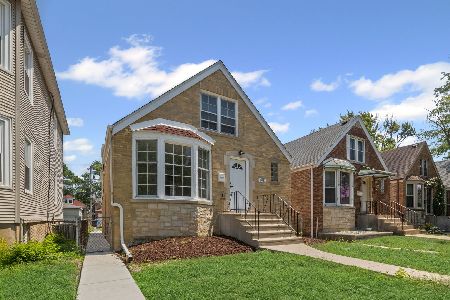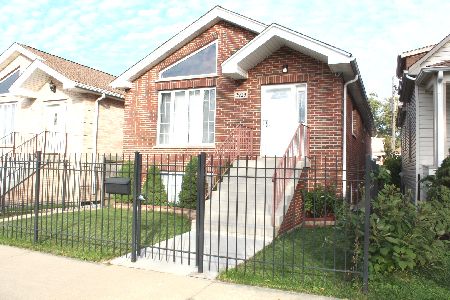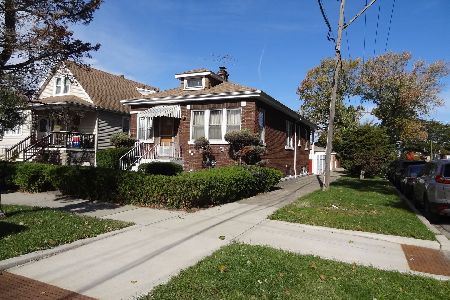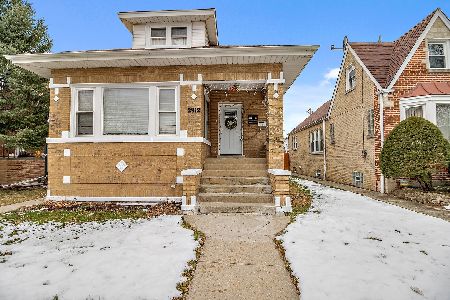2901 Newcastle Avenue, Montclare, Chicago, Illinois 60634
$380,000
|
Sold
|
|
| Status: | Closed |
| Sqft: | 2,340 |
| Cost/Sqft: | $167 |
| Beds: | 6 |
| Baths: | 3 |
| Year Built: | 1930 |
| Property Taxes: | $3,439 |
| Days On Market: | 1909 |
| Lot Size: | 0,08 |
Description
Does your family need a large home with extended living? This exceptionally well kept yellow brick corner Bungalow has related living on the 2nd floor and lower level. This massive home features 8 bedrooms and 3 full baths and is in move-in condition with fresh paint. The main level has 3 bedrooms, 1 bath, a formal dining room and full front room. 2nd level with 2 entrances features a large 3 bedroom 1 full bath flat with in-unit laundry, kitchen open to the front room and is light and bright. The lower level has 2 bedrooms, a kitchen and 1 full bath with loads of storage and additional laundry room with tall ceilings. The flood control system keeps everything dry. Updated electrical service. Oasis like yard with new concrete patio and decking. 1 car detached garage. Excellent location next to the newly renovated garage school and a short walk to Bell Park. A home like this comes along only once in a while.
Property Specifics
| Single Family | |
| — | |
| Bungalow | |
| 1930 | |
| Full,Walkout | |
| — | |
| No | |
| 0.08 |
| Cook | |
| Montclare | |
| 0 / Not Applicable | |
| None | |
| Lake Michigan | |
| Public Sewer | |
| 10792014 | |
| 13301260160000 |
Nearby Schools
| NAME: | DISTRICT: | DISTANCE: | |
|---|---|---|---|
|
Grade School
Josephine Locke Elementary Schoo |
299 | — | |
|
Middle School
Josephine Locke Elementary Schoo |
299 | Not in DB | |
|
High School
Steinmetz Academic Centre Senior |
299 | Not in DB | |
Property History
| DATE: | EVENT: | PRICE: | SOURCE: |
|---|---|---|---|
| 6 Oct, 2020 | Sold | $380,000 | MRED MLS |
| 3 Sep, 2020 | Under contract | $389,900 | MRED MLS |
| 14 Aug, 2020 | Listed for sale | $389,900 | MRED MLS |
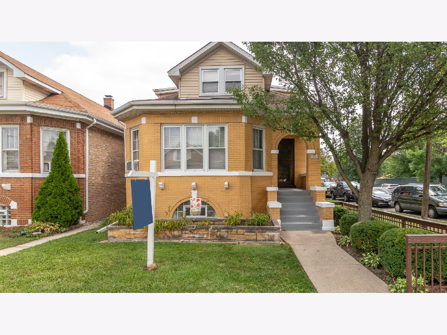
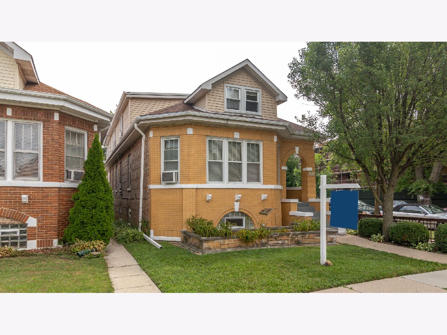
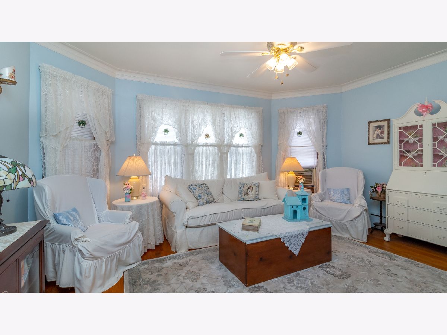
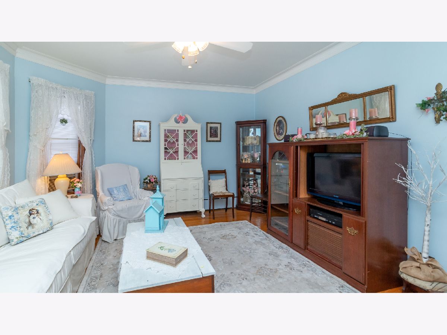
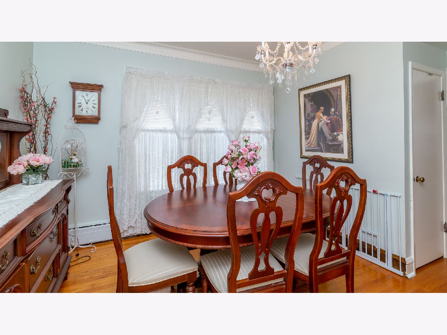

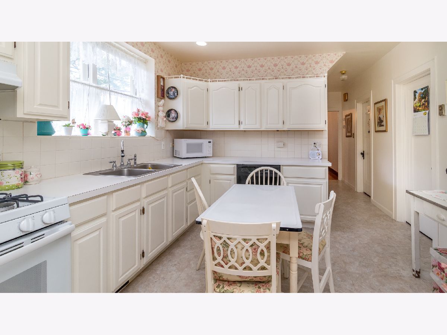

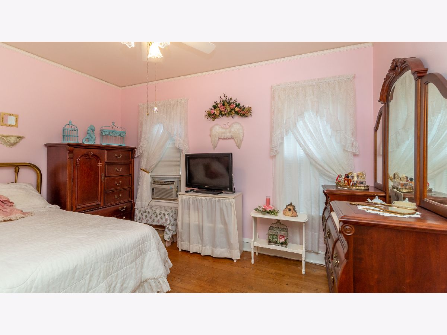




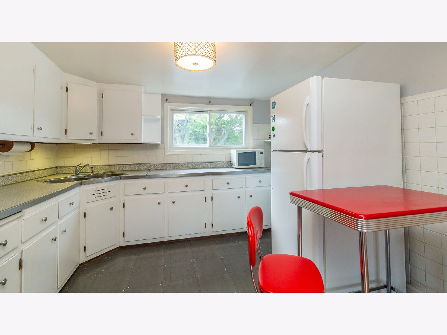

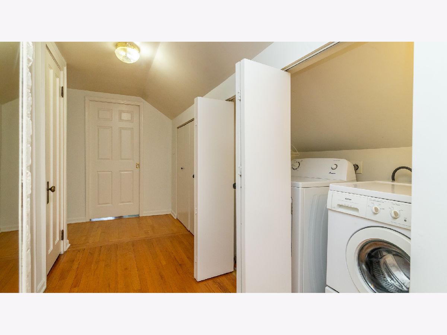

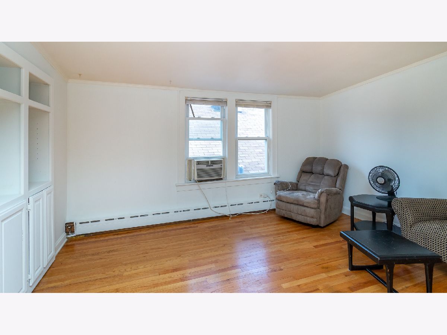
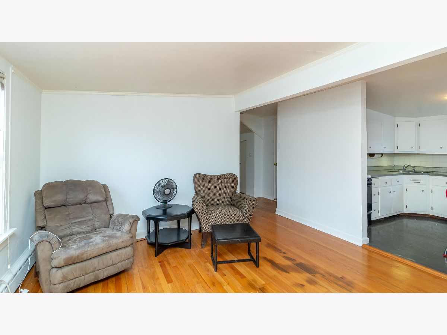
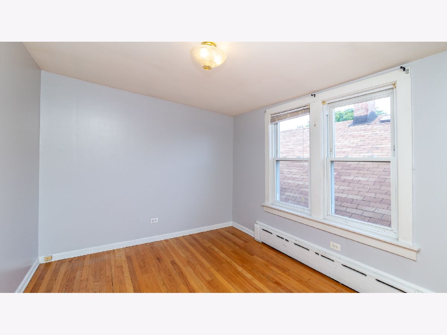

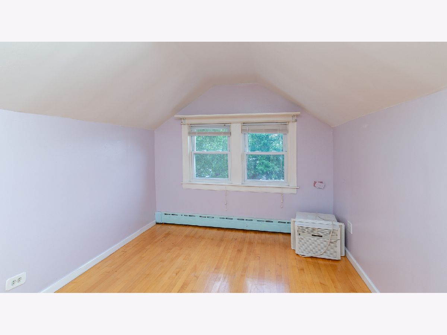
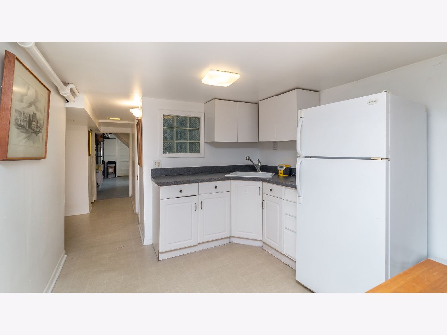
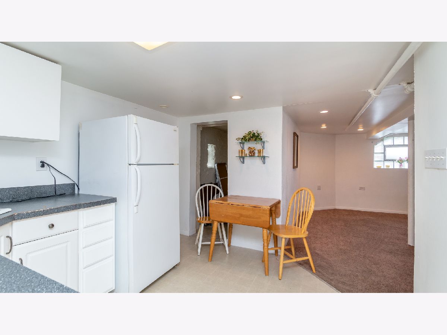
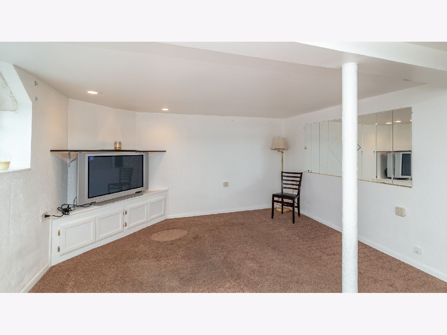
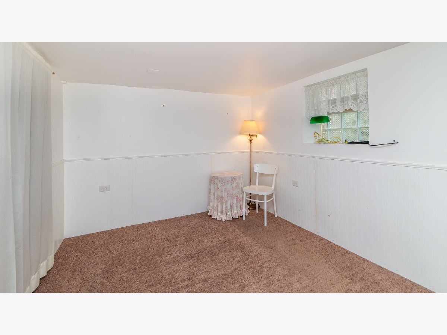
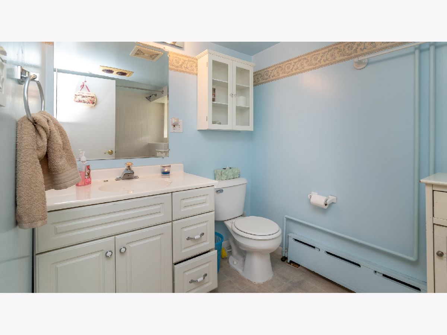
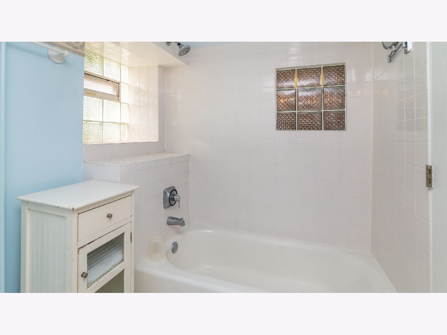
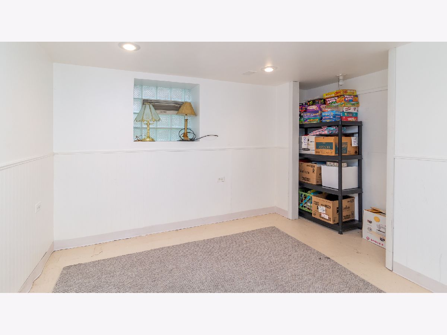
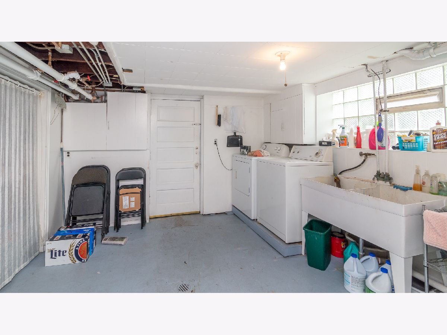
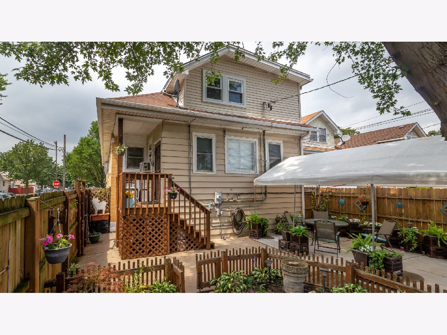
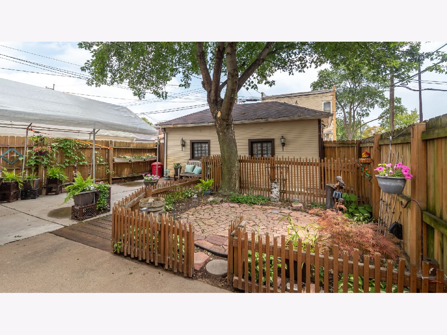
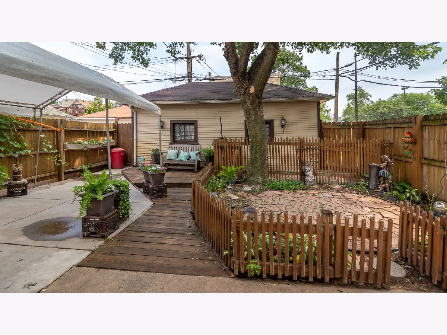
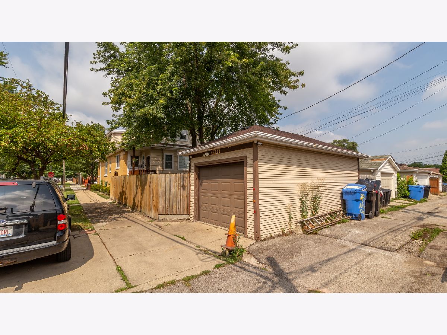
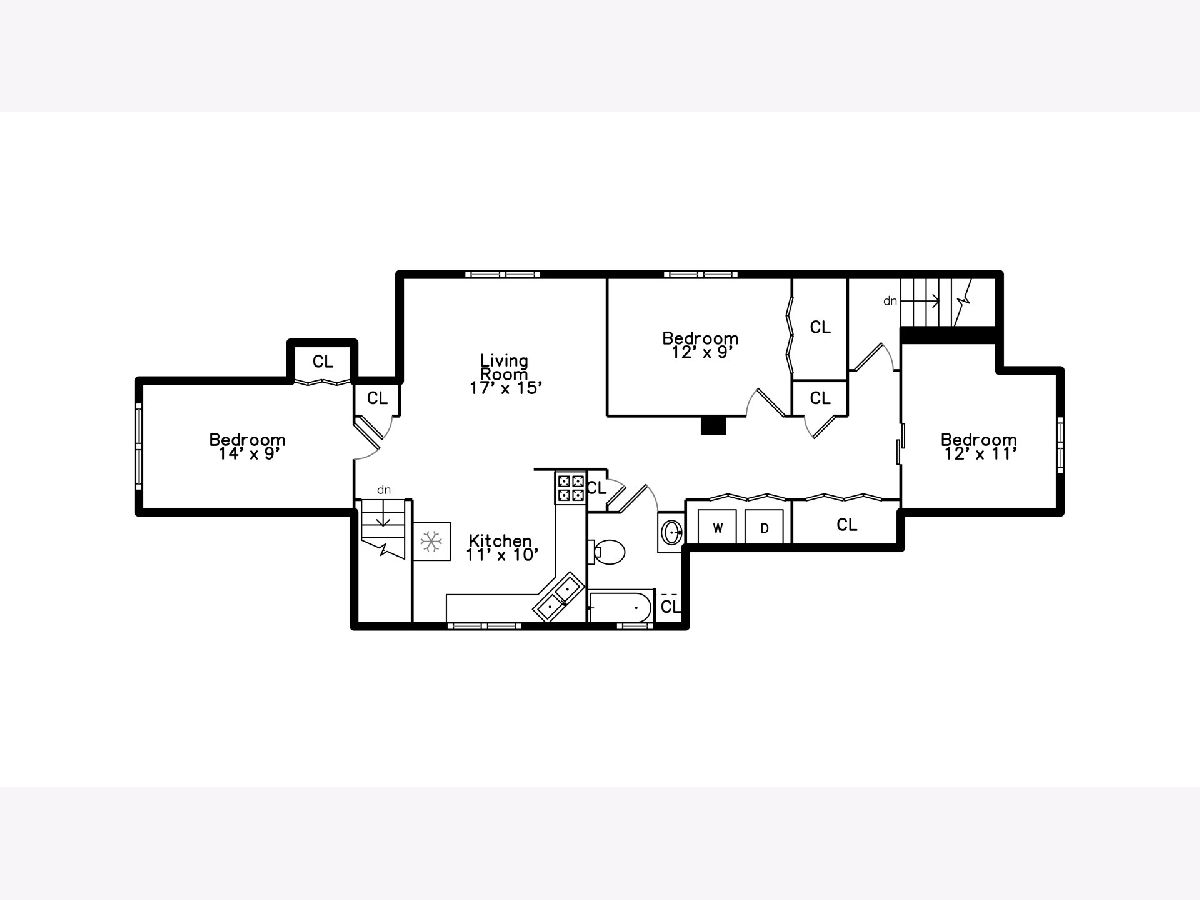
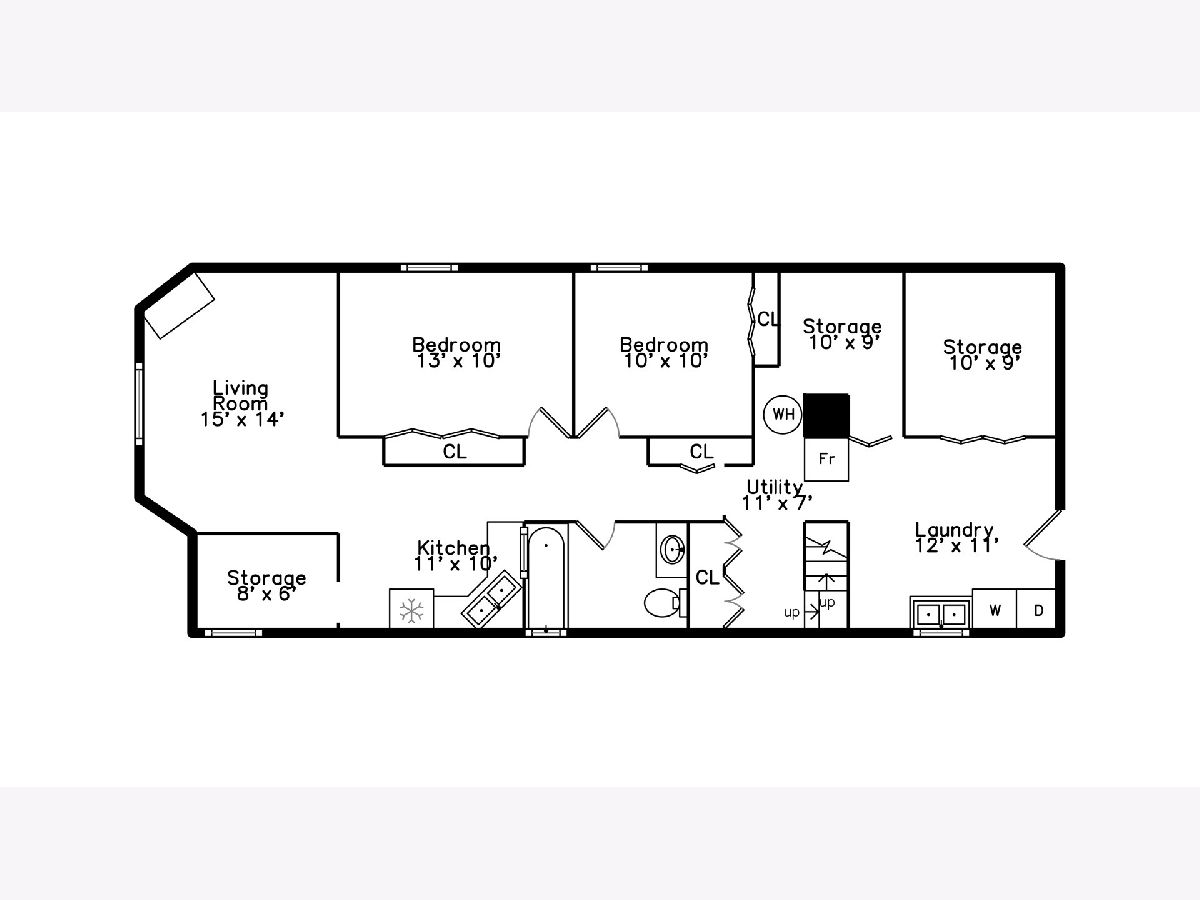
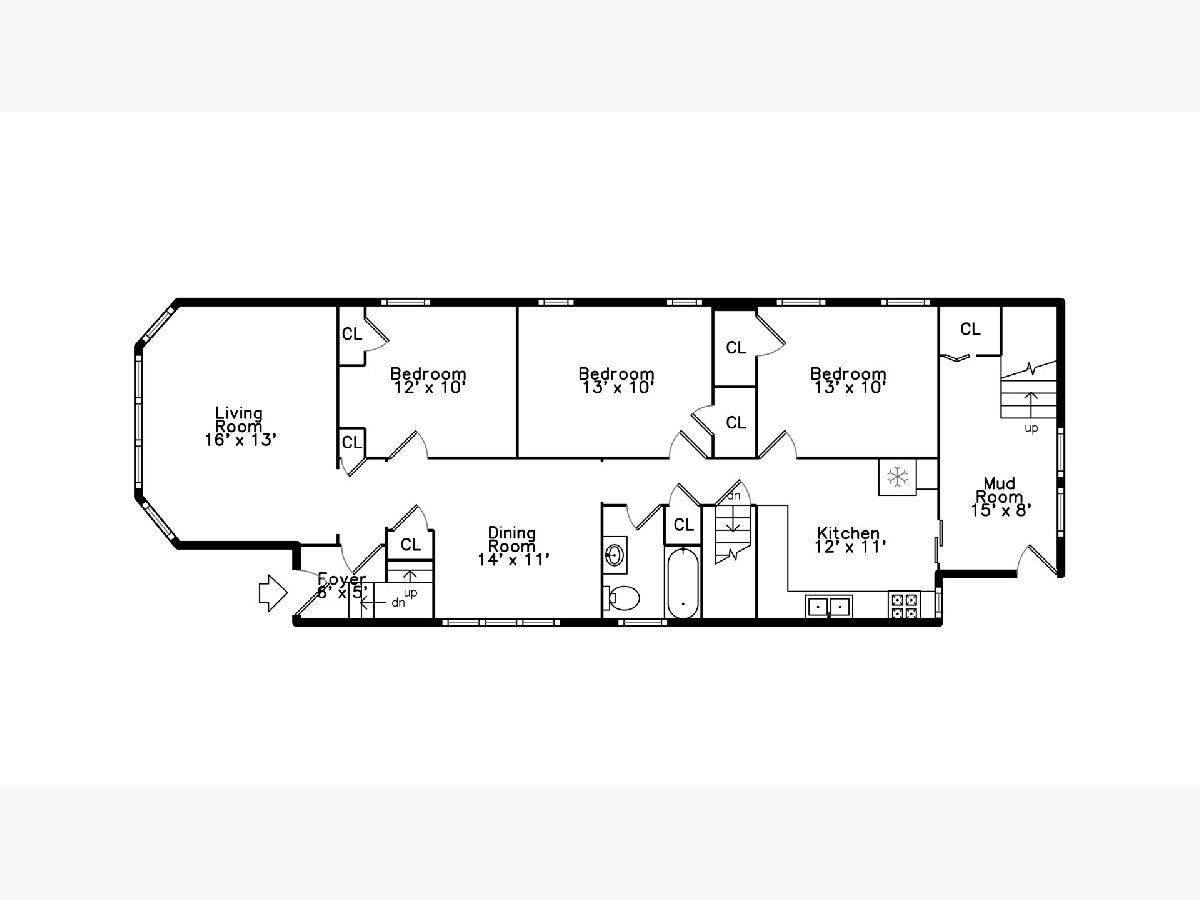
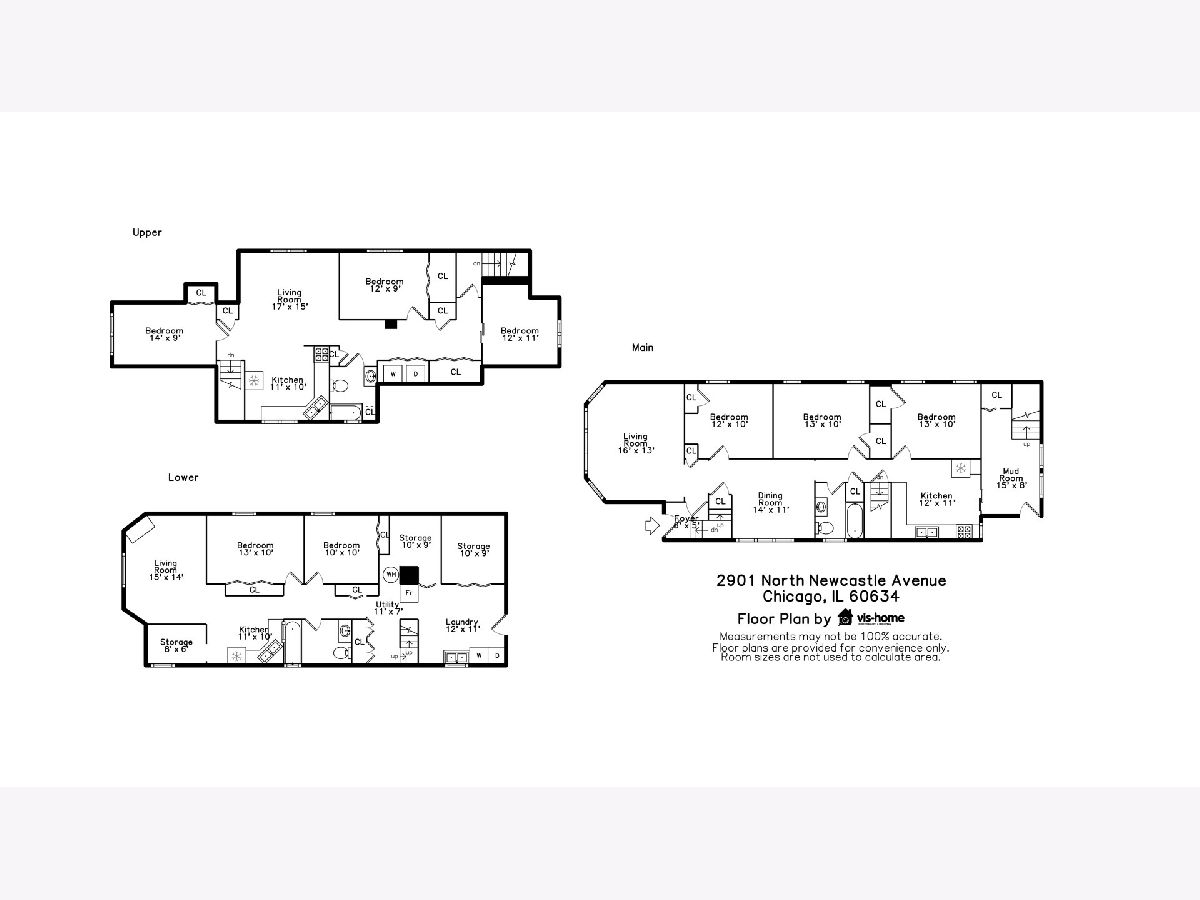
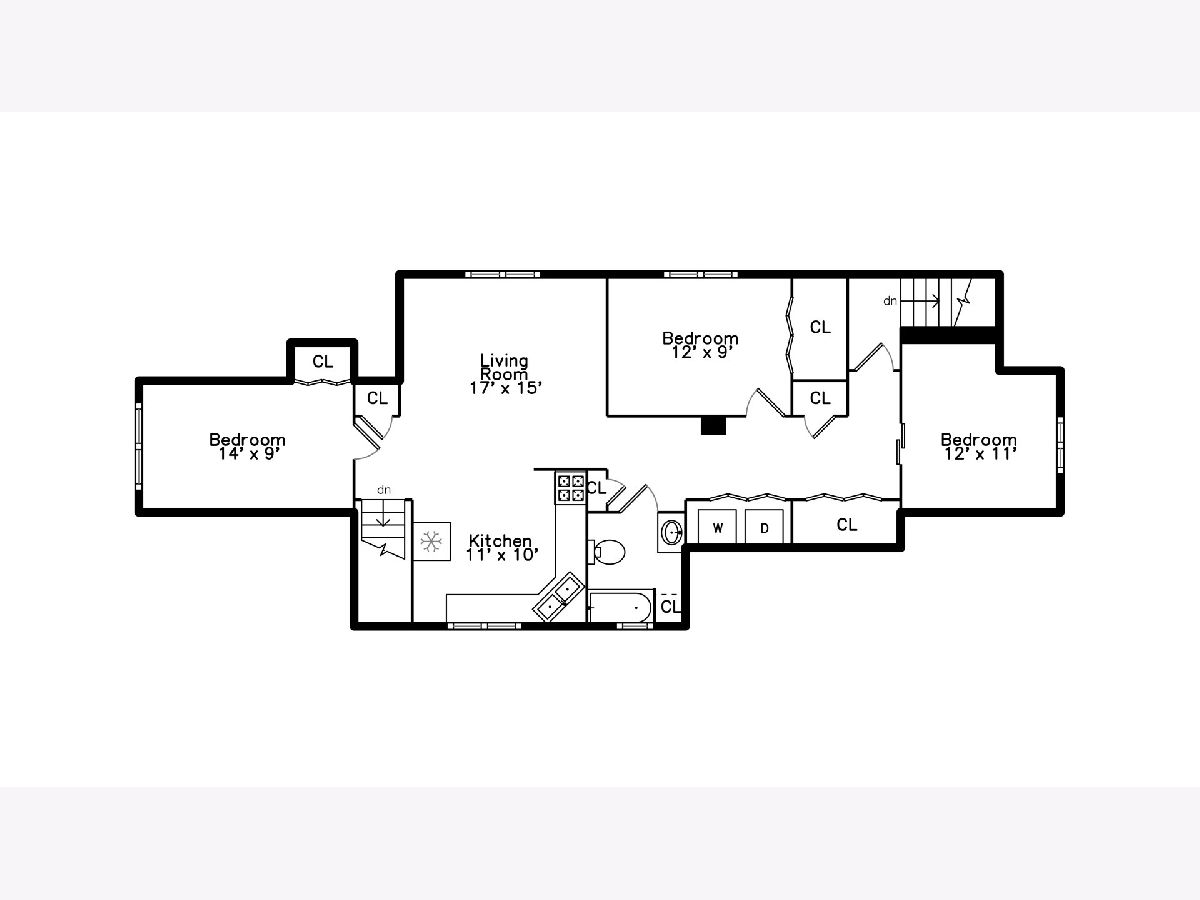
Room Specifics
Total Bedrooms: 8
Bedrooms Above Ground: 6
Bedrooms Below Ground: 2
Dimensions: —
Floor Type: Hardwood
Dimensions: —
Floor Type: Carpet
Dimensions: —
Floor Type: Hardwood
Dimensions: —
Floor Type: —
Dimensions: —
Floor Type: —
Dimensions: —
Floor Type: —
Dimensions: —
Floor Type: —
Full Bathrooms: 3
Bathroom Amenities: —
Bathroom in Basement: 1
Rooms: Bedroom 5,Bedroom 6,Bedroom 8,Recreation Room,Kitchen,Sitting Room,Enclosed Porch,Workshop,Bedroom 7
Basement Description: Finished
Other Specifics
| 1 | |
| Concrete Perimeter | |
| — | |
| Patio, Porch | |
| Corner Lot,Fenced Yard | |
| 30X125 | |
| — | |
| None | |
| Hardwood Floors, First Floor Bedroom, In-Law Arrangement, Second Floor Laundry, First Floor Full Bath | |
| Range, Refrigerator, Washer, Dryer | |
| Not in DB | |
| Curbs, Sidewalks, Street Lights, Street Paved | |
| — | |
| — | |
| — |
Tax History
| Year | Property Taxes |
|---|---|
| 2020 | $3,439 |
Contact Agent
Nearby Similar Homes
Nearby Sold Comparables
Contact Agent
Listing Provided By
Dream Town Realty


