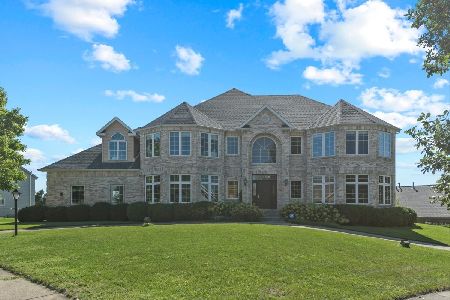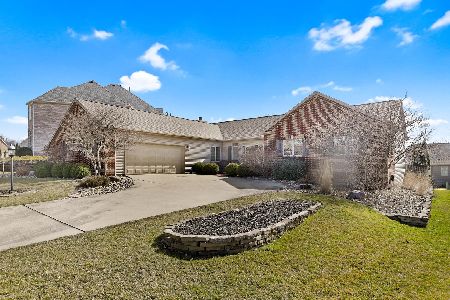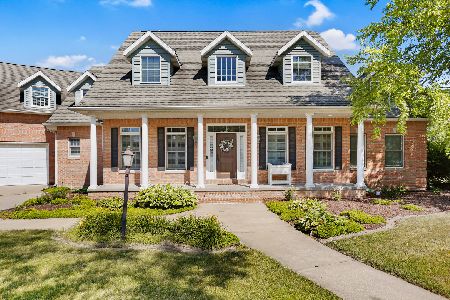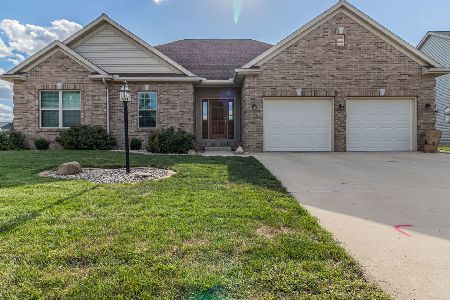2901 Wendover Pl, Champaign, Illinois 61822
$553,500
|
Sold
|
|
| Status: | Closed |
| Sqft: | 5,067 |
| Cost/Sqft: | $114 |
| Beds: | 4 |
| Baths: | 5 |
| Year Built: | 2001 |
| Property Taxes: | $18,048 |
| Days On Market: | 3843 |
| Lot Size: | 0,00 |
Description
Extraodinary all brick home in popular Robeson West Subdivision. Amazing space for entertaining, fresh paint and new carpet, open floor plan, solid wood floors, high ceilings and custom milled trim make this a one of a kind home. Chef's kitchen with custom cabinets, granite tops, glass tile backsplash and brand new stainless appliances. Large room adjacent to kitchen could be caterer's kitchen or walk in pantry. 2nd floor boast 4 large bedrooms, play room and a 19' x 15' loft area which makes a perfect 2nd family room. Master has 2 walk in closets and large private bath. Basement with 10 ft ceilings is finished with rec room, bar, full bath and additional bedroom/office. New 20'x27'. Home is currently assessed at $665K - new owner could protest for reduction in RE taxes.
Property Specifics
| Single Family | |
| — | |
| Traditional | |
| 2001 | |
| Full | |
| — | |
| No | |
| — |
| Champaign | |
| Robeson Meadows West | |
| 150 / Annual | |
| — | |
| Public | |
| Public Sewer | |
| 09424567 | |
| 462028209001 |
Nearby Schools
| NAME: | DISTRICT: | DISTANCE: | |
|---|---|---|---|
|
Grade School
Soc |
— | ||
|
Middle School
Call Unt 4 351-3701 |
Not in DB | ||
|
High School
Central |
Not in DB | ||
Property History
| DATE: | EVENT: | PRICE: | SOURCE: |
|---|---|---|---|
| 10 Mar, 2016 | Sold | $553,500 | MRED MLS |
| 10 Feb, 2016 | Under contract | $576,500 | MRED MLS |
| — | Last price change | $578,500 | MRED MLS |
| 30 Jul, 2015 | Listed for sale | $599,000 | MRED MLS |
Room Specifics
Total Bedrooms: 5
Bedrooms Above Ground: 4
Bedrooms Below Ground: 1
Dimensions: —
Floor Type: Carpet
Dimensions: —
Floor Type: Carpet
Dimensions: —
Floor Type: Carpet
Dimensions: —
Floor Type: —
Full Bathrooms: 5
Bathroom Amenities: —
Bathroom in Basement: —
Rooms: Bedroom 5,Walk In Closet
Basement Description: Finished
Other Specifics
| 3 | |
| — | |
| — | |
| Deck, Patio, Porch | |
| — | |
| 93X41X85X115X76 | |
| — | |
| Full | |
| Bar-Dry | |
| Cooktop, Dishwasher, Disposal, Microwave, Built-In Oven, Refrigerator | |
| Not in DB | |
| Sidewalks | |
| — | |
| — | |
| Gas Log |
Tax History
| Year | Property Taxes |
|---|---|
| 2016 | $18,048 |
Contact Agent
Nearby Similar Homes
Nearby Sold Comparables
Contact Agent
Listing Provided By
McDonald Group, The













