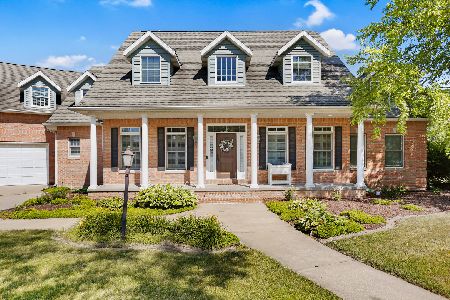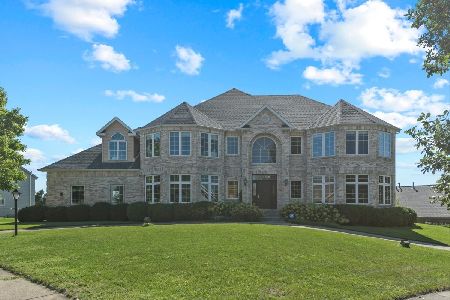3302 Springview Ln, Champaign, Illinois 61822
$492,000
|
Sold
|
|
| Status: | Closed |
| Sqft: | 4,469 |
| Cost/Sqft: | $112 |
| Beds: | 5 |
| Baths: | 6 |
| Year Built: | 2001 |
| Property Taxes: | $16,294 |
| Days On Market: | 2848 |
| Lot Size: | 0,00 |
Description
One of the few houses in Robeson West situated on a double lot! Room for play, pool, pets or sell as one of the last building lots in subdivision. Custom built w/ 2x6 exterior brick walls, Light from from floor to ceiling windows in 2 story living room. Gourmet kitchen with gas cook top and custom cabinets w/ leaded glass doors. Master bedroom, designer bathroom, and study/bedroom with another separate full bathroom on first floor. Full basement with 10' ceilings and 1,300 sq. ft. finished with the same quality as upstairs. Media room, beautiful bar/kitchen area, bedroom and full bathroom in lower level with separate entrance and daylight windows. Could be au pair or mother-in-law suite. Wood blinds stay. Agent related to seller. New Furnace in 2015. Entertain in style this summer on the beautifully refinished deck! Listing to include adjoining lot #618. Convenient to parks, dining, shopping, Carle at the Fields, YMCA
Property Specifics
| Single Family | |
| — | |
| — | |
| 2001 | |
| Full | |
| — | |
| No | |
| — |
| Champaign | |
| Robeson West | |
| 300 / Annual | |
| None | |
| Public | |
| Public Sewer | |
| 09922203 | |
| 462028201057 |
Nearby Schools
| NAME: | DISTRICT: | DISTANCE: | |
|---|---|---|---|
|
Grade School
Unit 4 Elementary School |
4 | — | |
|
Middle School
Champaign Junior/middle Call Uni |
4 | Not in DB | |
|
High School
Centennial High School |
4 | Not in DB | |
Property History
| DATE: | EVENT: | PRICE: | SOURCE: |
|---|---|---|---|
| 20 Jul, 2018 | Sold | $492,000 | MRED MLS |
| 21 Jun, 2018 | Under contract | $499,000 | MRED MLS |
| — | Last price change | $549,000 | MRED MLS |
| 19 Apr, 2018 | Listed for sale | $599,900 | MRED MLS |
Room Specifics
Total Bedrooms: 6
Bedrooms Above Ground: 5
Bedrooms Below Ground: 1
Dimensions: —
Floor Type: Hardwood
Dimensions: —
Floor Type: Carpet
Dimensions: —
Floor Type: Carpet
Dimensions: —
Floor Type: —
Dimensions: —
Floor Type: —
Full Bathrooms: 6
Bathroom Amenities: Separate Shower,Double Sink,Garden Tub
Bathroom in Basement: 1
Rooms: Bedroom 5,Bedroom 6,Breakfast Room,Kitchen,Office,Media Room
Basement Description: Partially Finished
Other Specifics
| 3 | |
| — | |
| Concrete | |
| Deck, Porch | |
| — | |
| 118X123X127X92 | |
| — | |
| Full | |
| Vaulted/Cathedral Ceilings, Bar-Dry, Hardwood Floors, First Floor Bedroom, First Floor Laundry, First Floor Full Bath | |
| Cooktop, Dishwasher, Disposal, Microwave, Range Hood, Range, Refrigerator | |
| Not in DB | |
| Sidewalks, Street Paved | |
| — | |
| — | |
| Gas Log |
Tax History
| Year | Property Taxes |
|---|---|
| 2018 | $16,294 |
Contact Agent
Nearby Similar Homes
Nearby Sold Comparables
Contact Agent
Listing Provided By
KELLER WILLIAMS-TREC











