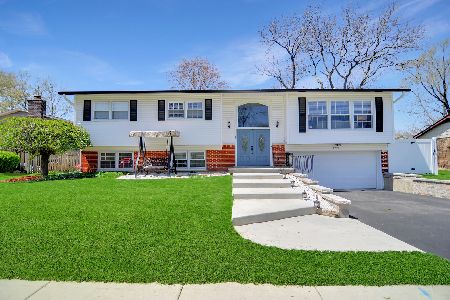2902 Mitchell Avenue, Arlington Heights, Illinois 60004
$434,900
|
Sold
|
|
| Status: | Closed |
| Sqft: | 1,696 |
| Cost/Sqft: | $256 |
| Beds: | 4 |
| Baths: | 3 |
| Year Built: | 1969 |
| Property Taxes: | $8,156 |
| Days On Market: | 2033 |
| Lot Size: | 0,00 |
Description
Truly Move-In Ready ~ Great location is across from Raven Park and 5 minute walk to Edgar Poe Elementary. Nice curb appeal has professional landscaping, side-load garage, brick paver stoop and newer concrete driveway. Beautifully updated throughout every corner includes; Hand-scraped Hickory Hardwood flooring with 5/14" base trim, Crown Molding, Decorative Wrought-iron Balusters and Freshly painted in today's color palette. Eat-in Kitchen has Bay window and features a Built-in Buffet, Granite counters, tile backsplash and SS Appls. Screened-in Porch w/ Sun Shades is perfect for Summertime meals and you'll love the above ground pool, fenced-in yard with waterfall fish pond, trellis, and patio. All baths have been tastefully updated with modern tile finishes; marble floors, granite vanities, mirrors & light fixtures. Large lower-level family room features a Fireplace w/Custom arched doors and serving counter with upper & lower cabinets that makes entertaining a breeze! Tons of closets & additional storage in cement crawl space, 12X10 wood shed on concrete floor and 2.5 car garage. Ceiling fans in ALL bedrooms, Newer energy efficient Anderson casement windows, New exterior fiberglass entry door with side lights, and high-end wood garage door. Furnace '10, Hwh '16, Roof, Aluminum fascia, soffit and gutters '10. Include 3 Flat screen TVs (Family rm, Kitchen, Bedroom 4), and Blue Ray player with sub woofer in family room. You'll love the large laundry room with Newer LG washer, dryer, cabinet utility sink w/ counters and workroom w/ butcher block top & aluminum pegboard. Pool Heater 2 yrs, liner 6 yrs, pump & filter 4 yrs. Neat as a pin, shows like a model. Watch the 360 3D tour and Hurry!!
Property Specifics
| Single Family | |
| — | |
| — | |
| 1969 | |
| Partial,English | |
| 4 BEDROOMS | |
| No | |
| — |
| Cook | |
| Berkley Square | |
| — / Not Applicable | |
| None | |
| Lake Michigan | |
| Public Sewer | |
| 10753862 | |
| 03074030550000 |
Nearby Schools
| NAME: | DISTRICT: | DISTANCE: | |
|---|---|---|---|
|
Grade School
Edgar A Poe Elementary School |
21 | — | |
|
Middle School
Cooper Middle School |
21 | Not in DB | |
|
High School
Buffalo Grove High School |
214 | Not in DB | |
Property History
| DATE: | EVENT: | PRICE: | SOURCE: |
|---|---|---|---|
| 27 Jul, 2020 | Sold | $434,900 | MRED MLS |
| 26 Jun, 2020 | Under contract | $434,900 | MRED MLS |
| 25 Jun, 2020 | Listed for sale | $434,900 | MRED MLS |
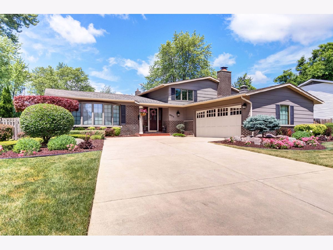
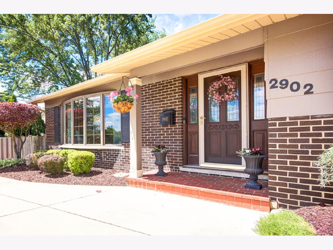
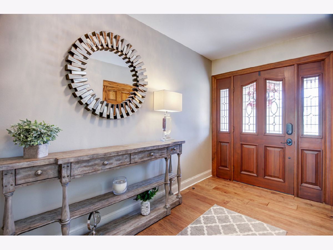
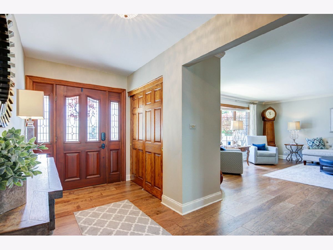
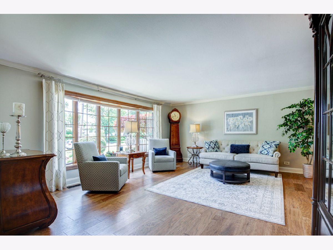
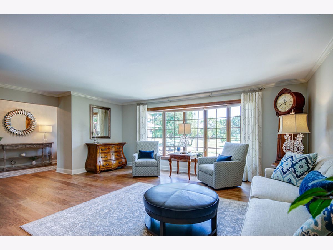
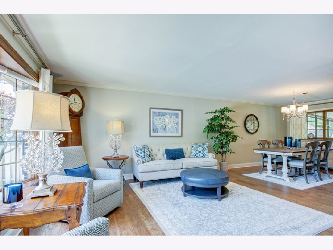
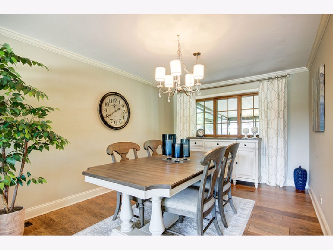
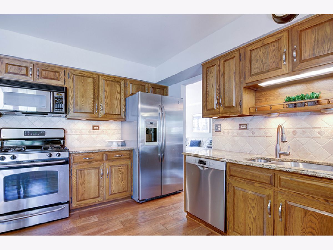
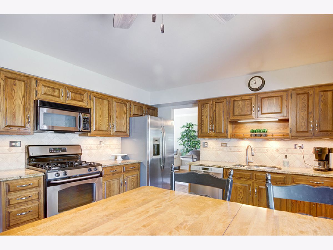
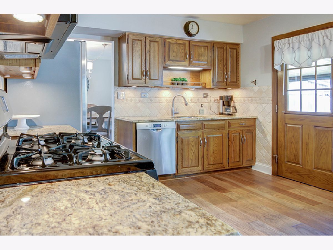
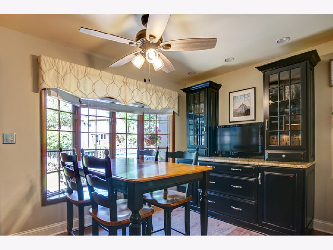
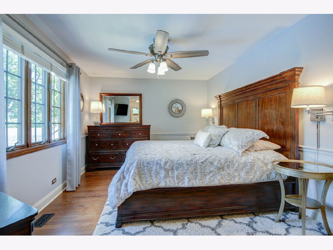
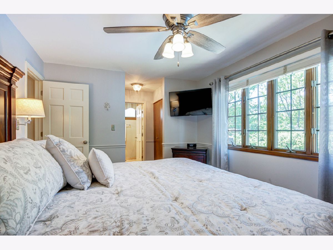
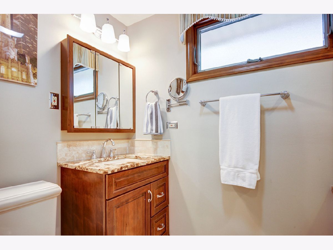
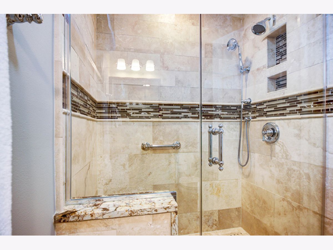
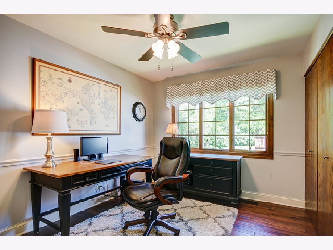
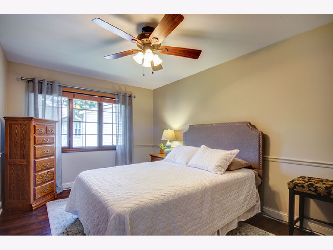
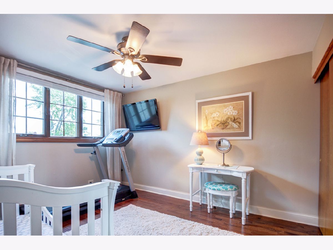
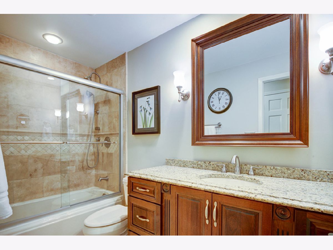
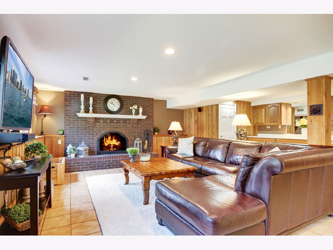
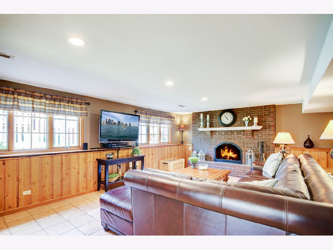
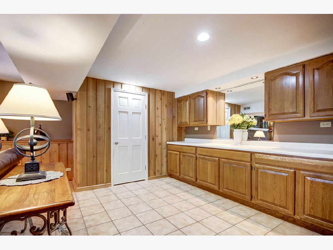
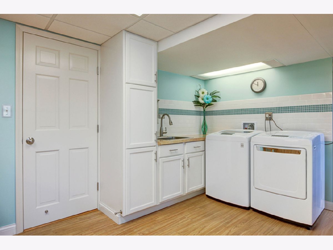
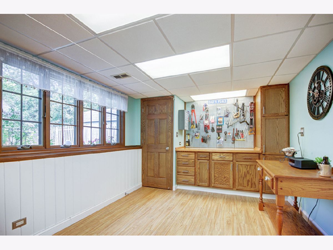
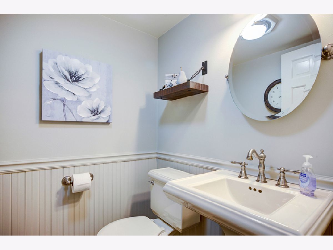
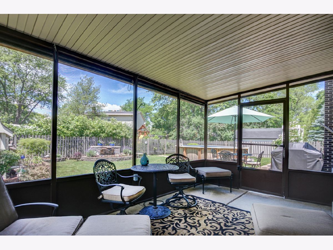
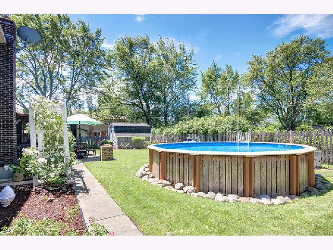
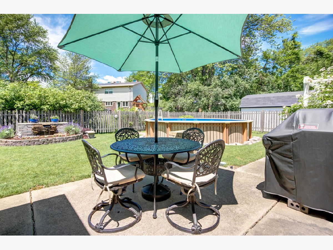
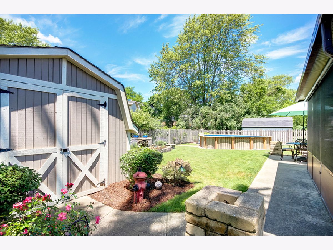
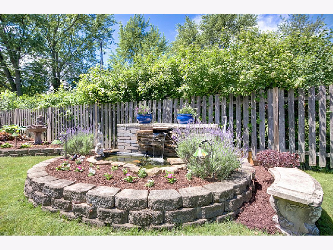
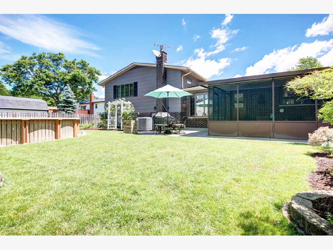
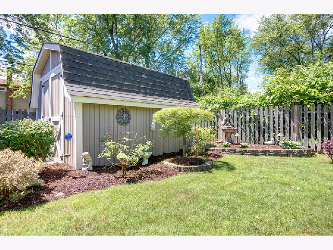
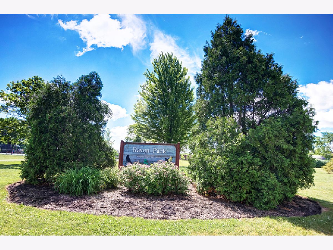
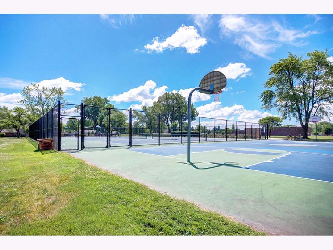
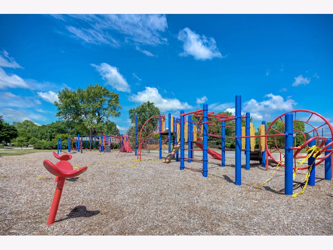
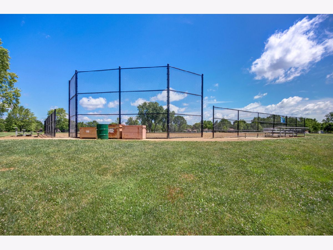
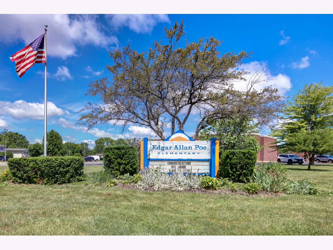
Room Specifics
Total Bedrooms: 4
Bedrooms Above Ground: 4
Bedrooms Below Ground: 0
Dimensions: —
Floor Type: Hardwood
Dimensions: —
Floor Type: Hardwood
Dimensions: —
Floor Type: Hardwood
Full Bathrooms: 3
Bathroom Amenities: Soaking Tub
Bathroom in Basement: 1
Rooms: Foyer,Enclosed Porch,Workshop
Basement Description: Finished,Crawl,Exterior Access
Other Specifics
| 2.5 | |
| Concrete Perimeter | |
| Concrete | |
| Patio, Porch Screened, Above Ground Pool, Storms/Screens | |
| Fenced Yard,Landscaped,Park Adjacent | |
| 0.20 | |
| — | |
| Full | |
| Hardwood Floors, Built-in Features | |
| Range, Microwave, Dishwasher, Refrigerator, Washer, Dryer, Disposal, Stainless Steel Appliance(s), Water Softener Owned | |
| Not in DB | |
| Park, Tennis Court(s), Curbs, Sidewalks, Street Lights, Street Paved | |
| — | |
| — | |
| Wood Burning, Attached Fireplace Doors/Screen, Gas Starter, Includes Accessories |
Tax History
| Year | Property Taxes |
|---|---|
| 2020 | $8,156 |
Contact Agent
Nearby Similar Homes
Nearby Sold Comparables
Contact Agent
Listing Provided By
Redfin Corporation





