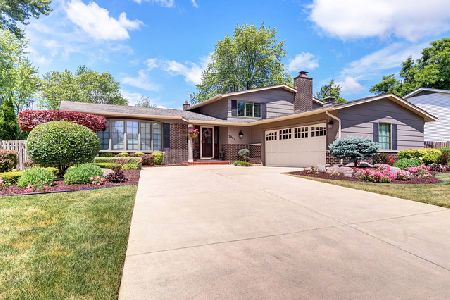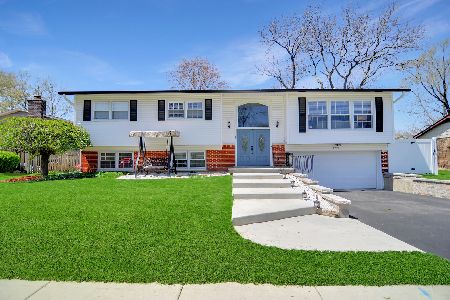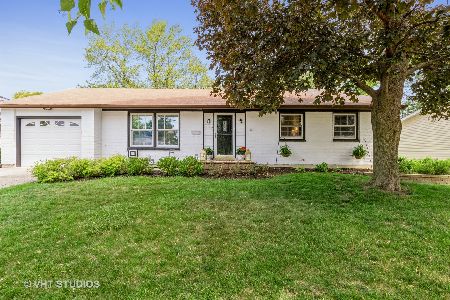2820 Mitchell Avenue, Arlington Heights, Illinois 60004
$349,000
|
Sold
|
|
| Status: | Closed |
| Sqft: | 2,720 |
| Cost/Sqft: | $134 |
| Beds: | 5 |
| Baths: | 3 |
| Year Built: | 1969 |
| Property Taxes: | $11,656 |
| Days On Market: | 2810 |
| Lot Size: | 0,00 |
Description
Rare opportunity to own this oversized front entry colonial situated on a quiet tree lined street! Great features thruout this entire home! Formal entryway w/ hwfl, separate dining and living room area s. F irst floor family room accented w/ tray ceiling and picture window overlooking b eautiful yard. Fully appointed eat-in kitchen w/ hard surfaced countertops; plenty of prep/serving space for large parties and two pantries ! Master suite features a private bath & grand walk-in closet. Four add'l bedrooms w/ ample closet space finish out the 2nd floor. Full, unfinished basement is equipped w/ laundry area, plenty of storage and a work area . Coveted outdoor entertaining area accessed from kitchen, features a brand new 30x13 brick paver patio, new cedar fence and plenty of privacy to extensive grounds accented by mature landscaping. Home has been freshly painted and newly carpeted; located one block from Raven Park and Edgar Allen Poe Elementary and waiting for its new owners!
Property Specifics
| Single Family | |
| — | |
| Quad Level | |
| 1969 | |
| Full | |
| — | |
| No | |
| — |
| Cook | |
| Berkley Square | |
| 0 / Not Applicable | |
| None | |
| Lake Michigan | |
| Public Sewer | |
| 09945683 | |
| 03074030010000 |
Nearby Schools
| NAME: | DISTRICT: | DISTANCE: | |
|---|---|---|---|
|
Grade School
Edgar A Poe Elementary School |
21 | — | |
|
Middle School
Cooper Middle School |
21 | Not in DB | |
|
High School
Buffalo Grove High School |
214 | Not in DB | |
Property History
| DATE: | EVENT: | PRICE: | SOURCE: |
|---|---|---|---|
| 27 Jun, 2018 | Sold | $349,000 | MRED MLS |
| 14 May, 2018 | Under contract | $364,999 | MRED MLS |
| 10 May, 2018 | Listed for sale | $364,999 | MRED MLS |
Room Specifics
Total Bedrooms: 5
Bedrooms Above Ground: 5
Bedrooms Below Ground: 0
Dimensions: —
Floor Type: Carpet
Dimensions: —
Floor Type: Carpet
Dimensions: —
Floor Type: Carpet
Dimensions: —
Floor Type: —
Full Bathrooms: 3
Bathroom Amenities: Separate Shower,Soaking Tub
Bathroom in Basement: 0
Rooms: Bedroom 5,Storage,Workshop,Walk In Closet
Basement Description: Unfinished
Other Specifics
| 2 | |
| Concrete Perimeter | |
| Asphalt | |
| Porch, Brick Paver Patio, Storms/Screens | |
| Corner Lot,Fenced Yard,Park Adjacent | |
| 130X80 | |
| Full,Unfinished | |
| Full | |
| Hardwood Floors | |
| Range, Microwave, Dishwasher, Refrigerator, Washer, Dryer, Disposal, Cooktop | |
| Not in DB | |
| Tennis Courts, Sidewalks, Street Lights, Street Paved | |
| — | |
| — | |
| — |
Tax History
| Year | Property Taxes |
|---|---|
| 2018 | $11,656 |
Contact Agent
Nearby Similar Homes
Nearby Sold Comparables
Contact Agent
Listing Provided By
Coldwell Banker Residential Brokerage









