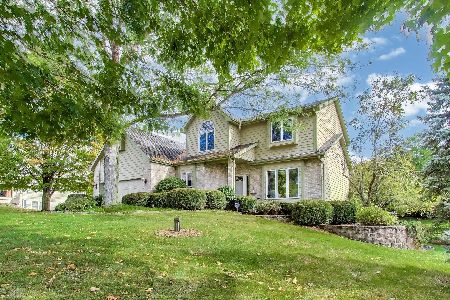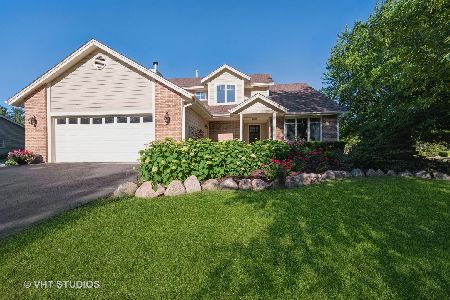2902 Monterra Drive, Spring Grove, Illinois 60081
$245,000
|
Sold
|
|
| Status: | Closed |
| Sqft: | 2,225 |
| Cost/Sqft: | $112 |
| Beds: | 4 |
| Baths: | 3 |
| Year Built: | 1993 |
| Property Taxes: | $7,804 |
| Days On Market: | 2981 |
| Lot Size: | 0,00 |
Description
Welcome home to this Spacious 4 Bedroom, 2-1/2 Bath Colonial Style home located on a quiet street boasting just under ONE full acre of land! Boasting large rooms throughout including the Living Room, Kitchen, & Family Room with hardwood flooring and freshly cleaned carpeting. Updated kitchen with Island includes NEWER Canned Lighting, Granite Countertops, Modern Concept Backsplash, & SS Appliances. Nice sized family room with brick fireplace and new carpeting right off the HUGE 1st floor laundry room (Washer & Dryer HAS been installed but was not in at time of photos). Upstairs includes 4 spacious bedrooms, including the HUGE Master w/Full Bath (Double Sinks), Vaulted Ceilings, & WIC you have to see to appreciate! All bedrooms include WIC's. Enormous backyard w/paver patio space for entertaining along with nice landscaping. With a spacious layout throughout, this home has everything a growing family could ask for. Make your appointment today, this home is ready to sell!
Property Specifics
| Single Family | |
| — | |
| Colonial | |
| 1993 | |
| Full | |
| — | |
| No | |
| — |
| Mc Henry | |
| Oak Valley Estates | |
| 0 / Not Applicable | |
| None | |
| Private Well | |
| Septic-Private | |
| 09781073 | |
| 0424126003 |
Nearby Schools
| NAME: | DISTRICT: | DISTANCE: | |
|---|---|---|---|
|
Grade School
Spring Grove Elementary School |
2 | — | |
|
Middle School
Nippersink Middle School |
2 | Not in DB | |
|
High School
Richmond-burton Community High S |
157 | Not in DB | |
Property History
| DATE: | EVENT: | PRICE: | SOURCE: |
|---|---|---|---|
| 8 Jun, 2012 | Sold | $200,000 | MRED MLS |
| 27 Apr, 2012 | Under contract | $205,000 | MRED MLS |
| 9 Apr, 2012 | Listed for sale | $205,000 | MRED MLS |
| 2 Feb, 2018 | Sold | $245,000 | MRED MLS |
| 23 Dec, 2017 | Under contract | $250,000 | MRED MLS |
| 18 Oct, 2017 | Listed for sale | $250,000 | MRED MLS |
Room Specifics
Total Bedrooms: 4
Bedrooms Above Ground: 4
Bedrooms Below Ground: 0
Dimensions: —
Floor Type: Carpet
Dimensions: —
Floor Type: Carpet
Dimensions: —
Floor Type: Carpet
Full Bathrooms: 3
Bathroom Amenities: Double Sink
Bathroom in Basement: 0
Rooms: Eating Area
Basement Description: Unfinished
Other Specifics
| 2 | |
| Concrete Perimeter | |
| Asphalt | |
| Patio, Storms/Screens | |
| — | |
| 474X205X84X242 | |
| Unfinished | |
| Full | |
| Vaulted/Cathedral Ceilings, Skylight(s), Hardwood Floors, First Floor Laundry | |
| Range, Microwave, Dishwasher, Refrigerator, Disposal, Stainless Steel Appliance(s) | |
| Not in DB | |
| Street Lights, Street Paved | |
| — | |
| — | |
| Wood Burning |
Tax History
| Year | Property Taxes |
|---|---|
| 2012 | $6,586 |
| 2018 | $7,804 |
Contact Agent
Nearby Similar Homes
Nearby Sold Comparables
Contact Agent
Listing Provided By
Keller Williams Chicago-O'Hare







