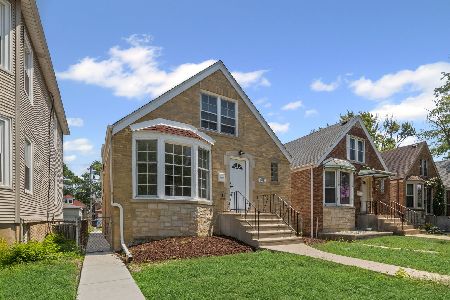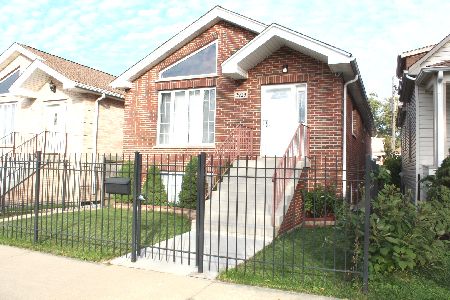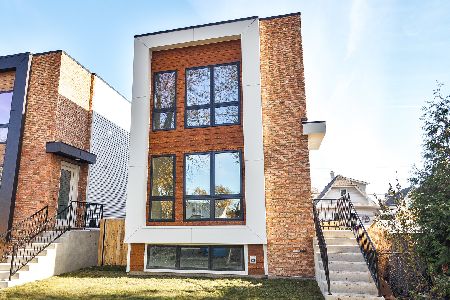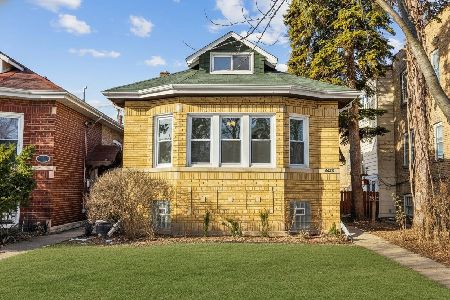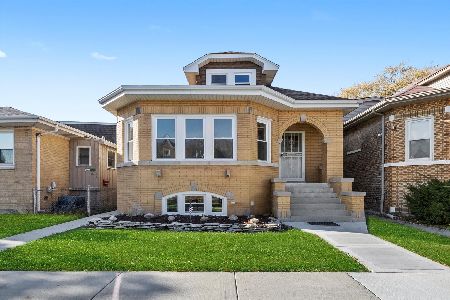2902 Newcastle Avenue, Montclare, Chicago, Illinois 60634
$304,000
|
Sold
|
|
| Status: | Closed |
| Sqft: | 3,359 |
| Cost/Sqft: | $89 |
| Beds: | 4 |
| Baths: | 4 |
| Year Built: | — |
| Property Taxes: | $5,781 |
| Days On Market: | 2425 |
| Lot Size: | 0,09 |
Description
Motivated seller. Best value in the neighborhood. Jumbo brick bungalow. Room to grow. Lots of natural light throughout the entire home. Move in ready for a large family, multi-generational living, or home business. This one has it all. Montclare area. Two first floor bedrooms (one with a bonus room!) and an office (could be an additional bedroom), and full bath. One first floor bedroom has a powder room! Separate spacious dining room and a huge eat-in kitchen. Original wood floors, woodwork, and high ceilings. Second floor master suite with second bedroom for nursery or office. Could be used for teens or a nanny suite. Large finished walkout basement has two bedrooms, laundry, and a huge recreation/family room. Perfect place for family gatherings or friends over to watch the game. Deck outside the back door makes summer entertaining easy! Central air throughout. Zoned HVAC. Home is on a quiet street and close to Bell Park, shops, restaurants, and public transportation. Tour today! Home being sold "as is."
Property Specifics
| Single Family | |
| — | |
| — | |
| — | |
| Full,Walkout | |
| — | |
| No | |
| 0.09 |
| Cook | |
| — | |
| 0 / Not Applicable | |
| None | |
| Lake Michigan | |
| Public Sewer | |
| 10415024 | |
| 13301250400000 |
Property History
| DATE: | EVENT: | PRICE: | SOURCE: |
|---|---|---|---|
| 22 Sep, 2010 | Sold | $225,000 | MRED MLS |
| 28 Jul, 2010 | Under contract | $219,000 | MRED MLS |
| 16 Jul, 2010 | Listed for sale | $219,000 | MRED MLS |
| 11 Dec, 2019 | Sold | $304,000 | MRED MLS |
| 12 Oct, 2019 | Under contract | $299,000 | MRED MLS |
| — | Last price change | $350,000 | MRED MLS |
| 13 Jun, 2019 | Listed for sale | $397,000 | MRED MLS |
Room Specifics
Total Bedrooms: 6
Bedrooms Above Ground: 4
Bedrooms Below Ground: 2
Dimensions: —
Floor Type: Hardwood
Dimensions: —
Floor Type: Hardwood
Dimensions: —
Floor Type: Carpet
Dimensions: —
Floor Type: —
Dimensions: —
Floor Type: —
Full Bathrooms: 4
Bathroom Amenities: —
Bathroom in Basement: 1
Rooms: Bedroom 5,Bedroom 6,Office,Storage,Recreation Room
Basement Description: Finished
Other Specifics
| 2.5 | |
| — | |
| — | |
| — | |
| — | |
| 3965 | |
| — | |
| None | |
| Skylight(s), Hardwood Floors, First Floor Bedroom, First Floor Full Bath | |
| Range, Refrigerator, Washer, Dryer | |
| Not in DB | |
| — | |
| — | |
| — | |
| — |
Tax History
| Year | Property Taxes |
|---|---|
| 2010 | $5,413 |
| 2019 | $5,781 |
Contact Agent
Nearby Similar Homes
Nearby Sold Comparables
Contact Agent
Listing Provided By
Baird & Warner, Inc.


