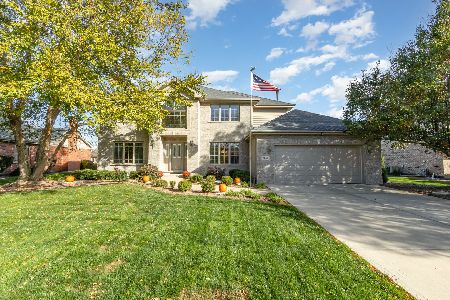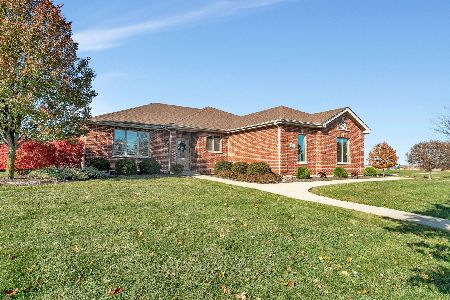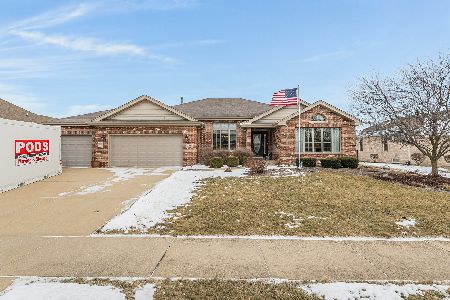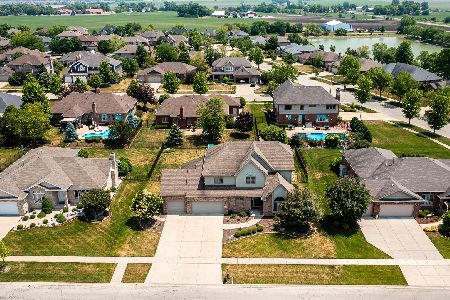2902 Taylor Glen Drive, New Lenox, Illinois 60451
$364,900
|
Sold
|
|
| Status: | Closed |
| Sqft: | 2,450 |
| Cost/Sqft: | $149 |
| Beds: | 3 |
| Baths: | 3 |
| Year Built: | 2005 |
| Property Taxes: | $8,278 |
| Days On Market: | 1798 |
| Lot Size: | 0,27 |
Description
This perfect 3-step ranch shows like a BRAND NEW HOME! The kitchen features granite counters, Newer high end black stainless appliances, Butler's pantry PLUS pantry, ceramic/glass backsplash, Vaulted ceilings and SKYLIGHT. The huge family room boasts a floor to ceiling brick fireplace with Newer gas logs, exposed wood beam, vaulted ceiling, and tons of bright windows. Enjoy the huge WALK-IN closet, soaker tub and separate shower in the master suite. The formal living room and formal dining room w/ crown molding flank the 12' tall foyer. New insulation added to attic rating this home very energy efficient, Ring doorbell for added security. Wifi thermostat .Air ducts professionally cleaned. New sliding door, Freshly painted through out. Some LED light fixtures and ceiling fans replaced, New lights installed in Look out basement, New Led coach lights, New decora light switches . Newer sump pump, HWH. Newer wood blinds. Epoxy finished garage floor* Large DAYLIGHT basement* MAIN FLOOR laundry (washer and dryer stay) Self draining SPRINKLER system W/ deduct meter saves money. SECURITY system MOVE RIGHT IN Easy showing* Quick Possession! Near Lake Taylor walking path .
Property Specifics
| Single Family | |
| — | |
| Step Ranch | |
| 2005 | |
| Partial,English | |
| BRITTANY 3-STEP RANCH | |
| No | |
| 0.27 |
| Will | |
| Taylor Glen | |
| 325 / Annual | |
| None | |
| Lake Michigan | |
| Public Sewer | |
| 10972302 | |
| 1508334030010000 |
Nearby Schools
| NAME: | DISTRICT: | DISTANCE: | |
|---|---|---|---|
|
Grade School
Nelson Ridge/nelson Prairie Elem |
122 | — | |
|
Middle School
Liberty Junior High School |
122 | Not in DB | |
|
High School
Lincoln-way West High School |
210 | Not in DB | |
Property History
| DATE: | EVENT: | PRICE: | SOURCE: |
|---|---|---|---|
| 20 Apr, 2016 | Sold | $306,000 | MRED MLS |
| 3 Mar, 2016 | Under contract | $314,999 | MRED MLS |
| — | Last price change | $321,900 | MRED MLS |
| 14 Jan, 2016 | Listed for sale | $321,900 | MRED MLS |
| 8 Feb, 2021 | Sold | $364,900 | MRED MLS |
| 18 Jan, 2021 | Under contract | $364,900 | MRED MLS |
| 15 Jan, 2021 | Listed for sale | $364,900 | MRED MLS |
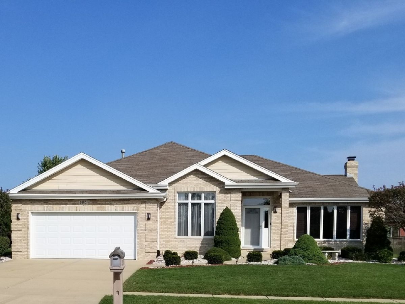
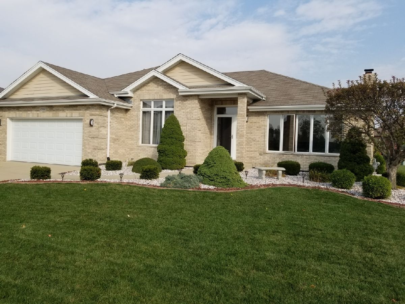
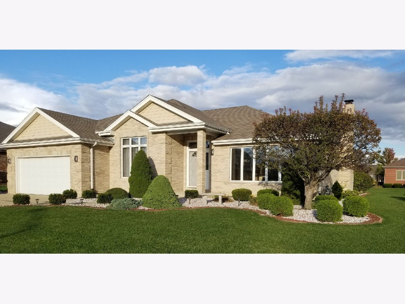
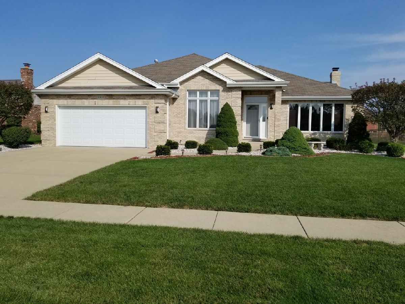
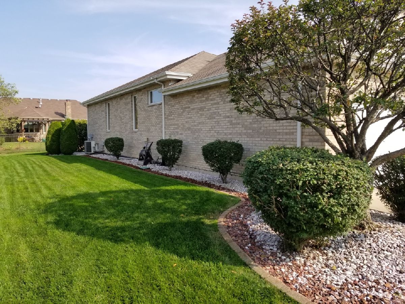
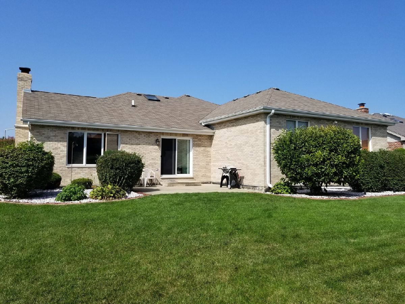
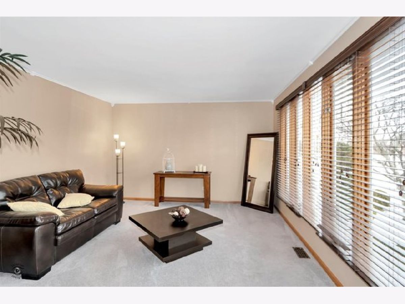
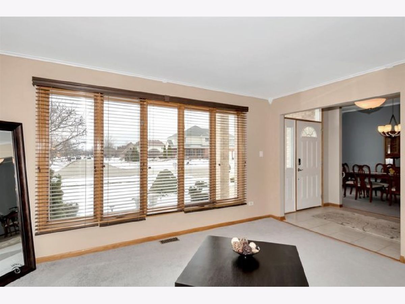
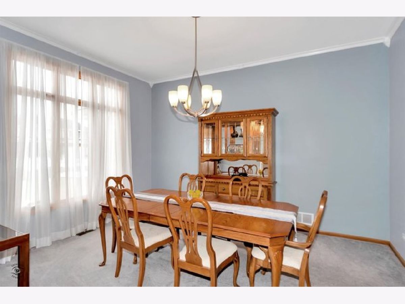
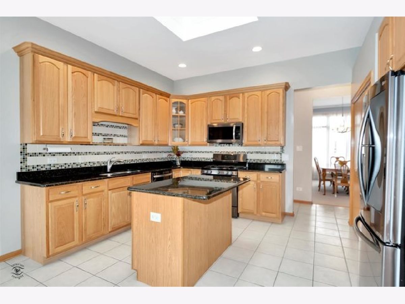
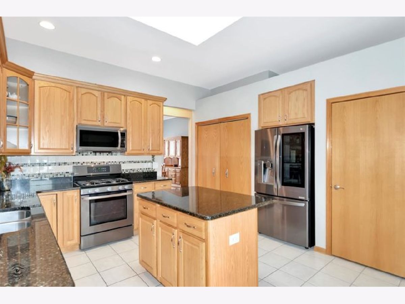
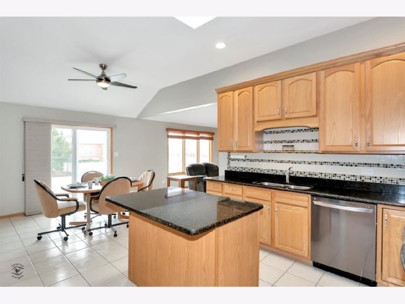
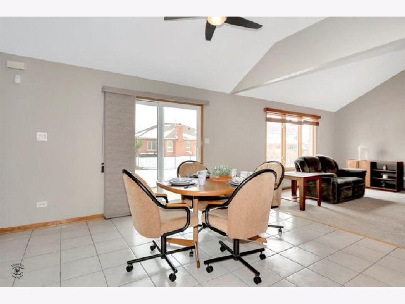
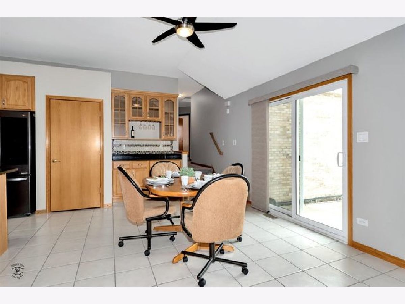
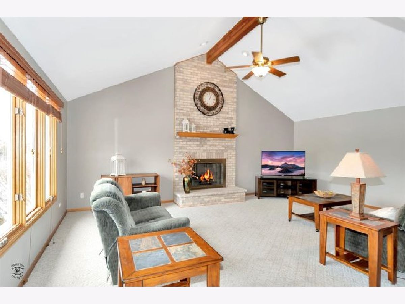
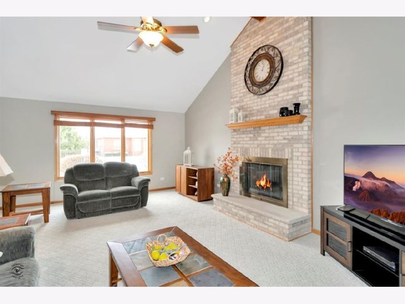
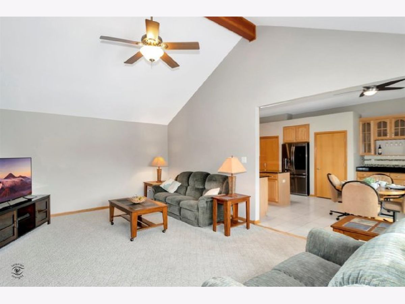
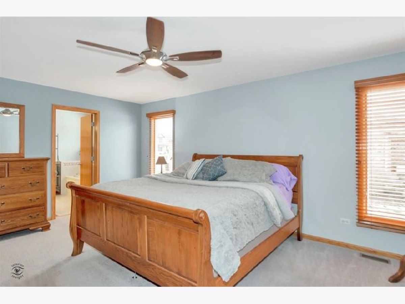
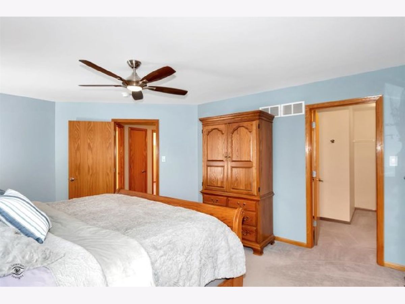
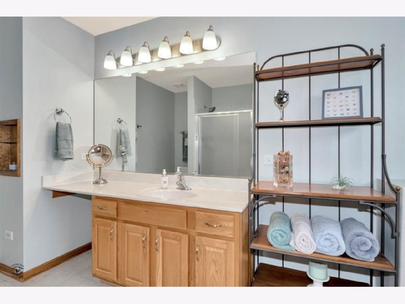
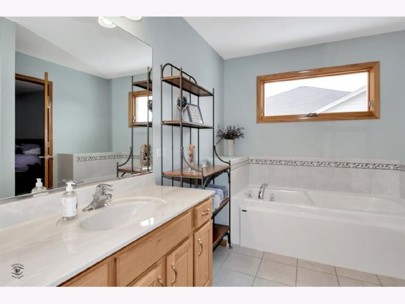
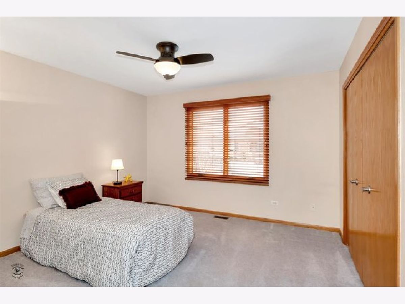
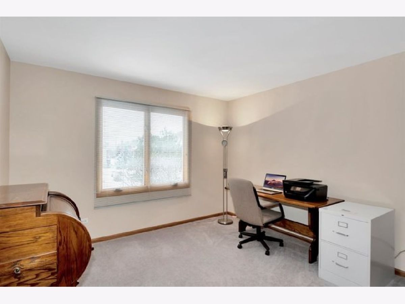
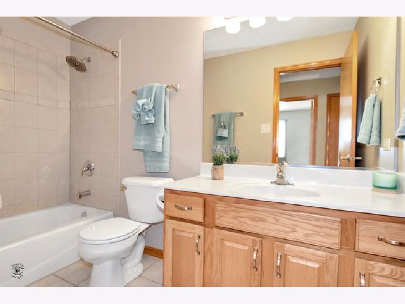
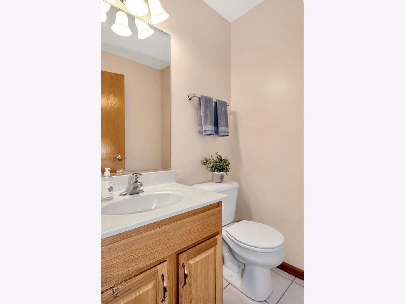
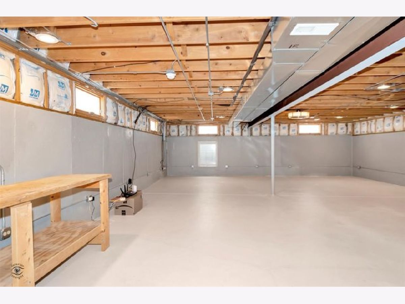
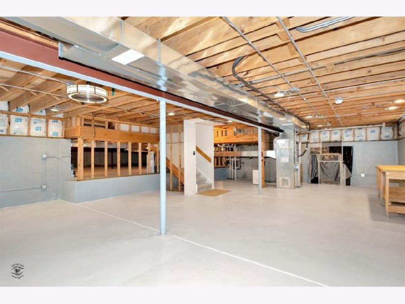
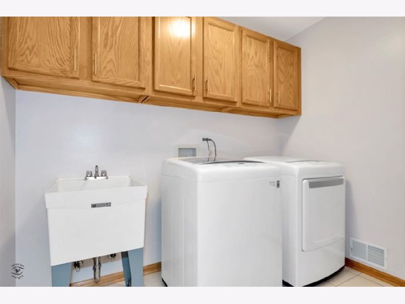
Room Specifics
Total Bedrooms: 3
Bedrooms Above Ground: 3
Bedrooms Below Ground: 0
Dimensions: —
Floor Type: Carpet
Dimensions: —
Floor Type: Carpet
Full Bathrooms: 3
Bathroom Amenities: Separate Shower,Soaking Tub
Bathroom in Basement: 0
Rooms: No additional rooms
Basement Description: Unfinished,Sub-Basement
Other Specifics
| 2 | |
| Concrete Perimeter | |
| Concrete | |
| Patio | |
| Landscaped,Sidewalks,Streetlights | |
| 93X133 | |
| — | |
| Full | |
| Vaulted/Cathedral Ceilings, Skylight(s), First Floor Laundry | |
| Range, Microwave, Dishwasher, Refrigerator, High End Refrigerator, Washer, Dryer, Stainless Steel Appliance(s) | |
| Not in DB | |
| Park, Curbs, Sidewalks, Street Lights, Street Paved | |
| — | |
| — | |
| Attached Fireplace Doors/Screen, Gas Log |
Tax History
| Year | Property Taxes |
|---|---|
| 2016 | $7,163 |
| 2021 | $8,278 |
Contact Agent
Nearby Similar Homes
Nearby Sold Comparables
Contact Agent
Listing Provided By
RE/MAX 1st Service

