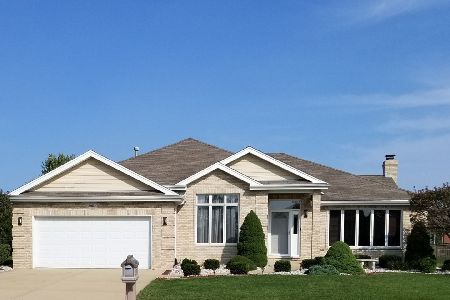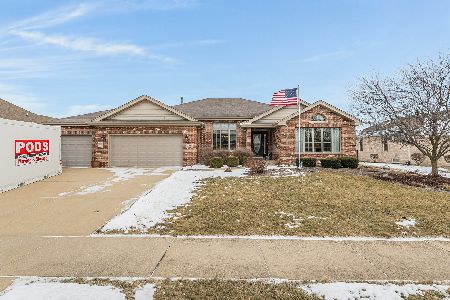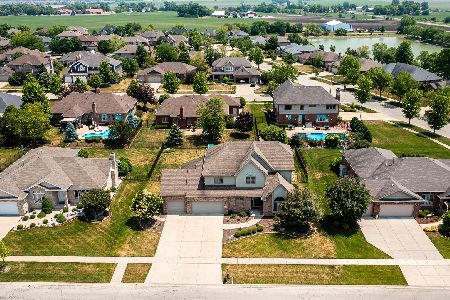2902 Taylor Glen Drive, New Lenox, Illinois 60451
$306,000
|
Sold
|
|
| Status: | Closed |
| Sqft: | 2,450 |
| Cost/Sqft: | $129 |
| Beds: | 3 |
| Baths: | 3 |
| Year Built: | 2005 |
| Property Taxes: | $7,163 |
| Days On Market: | 3673 |
| Lot Size: | 0,27 |
Description
This perfect 3-step ranch shows like a BRAND NEW HOME! The kitchen features granite counters, ALL appliances, butler's pantry PLUS 6 ft pantry, ceramic/glass backsplash, ceilings and SKYLIGHT. The huge family room boasts a floor to ceiling brick fireplace w/gas logs, exposed wood beam, vaulted ceiling, and tons of bright windows. Enjoy the huge WALK-IN closet, soaker tub and separate shower in the master suite. The formal living room and formal dining room flank the 12' tall foyer. Epoxy finished garage floor* Large DAYLIGHT basement* MAIN FLOOR laundry (washer and dryer stay)* Extended Patio* Self draining SPRINKLER system* SECURITY system* MOVE RIGHT IN* Easy showing* Quick Possession! Near Lake Taylor walking path *Lots of rooms recently painted!!
Property Specifics
| Single Family | |
| — | |
| Step Ranch | |
| 2005 | |
| Partial,English | |
| BRITTANY 3-STEP RANCH | |
| No | |
| 0.27 |
| Will | |
| Taylor Glen | |
| 300 / Annual | |
| Other | |
| Lake Michigan | |
| Public Sewer | |
| 09116597 | |
| 1508334030010000 |
Nearby Schools
| NAME: | DISTRICT: | DISTANCE: | |
|---|---|---|---|
|
Grade School
Nelson Ridge/nelson Prairie Elem |
122 | — | |
|
Middle School
Liberty Junior High School |
122 | Not in DB | |
|
High School
Lincoln-way West High School |
210 | Not in DB | |
Property History
| DATE: | EVENT: | PRICE: | SOURCE: |
|---|---|---|---|
| 20 Apr, 2016 | Sold | $306,000 | MRED MLS |
| 3 Mar, 2016 | Under contract | $314,999 | MRED MLS |
| — | Last price change | $321,900 | MRED MLS |
| 14 Jan, 2016 | Listed for sale | $321,900 | MRED MLS |
| 8 Feb, 2021 | Sold | $364,900 | MRED MLS |
| 18 Jan, 2021 | Under contract | $364,900 | MRED MLS |
| 15 Jan, 2021 | Listed for sale | $364,900 | MRED MLS |
Room Specifics
Total Bedrooms: 3
Bedrooms Above Ground: 3
Bedrooms Below Ground: 0
Dimensions: —
Floor Type: Carpet
Dimensions: —
Floor Type: Carpet
Full Bathrooms: 3
Bathroom Amenities: Separate Shower,Soaking Tub
Bathroom in Basement: 0
Rooms: No additional rooms
Basement Description: Unfinished,Sub-Basement
Other Specifics
| 2 | |
| — | |
| Concrete | |
| Patio | |
| — | |
| 93X133 | |
| — | |
| Full | |
| Vaulted/Cathedral Ceilings, Skylight(s), First Floor Laundry | |
| Range, Microwave, Dishwasher, Refrigerator, Washer, Dryer | |
| Not in DB | |
| — | |
| — | |
| — | |
| Attached Fireplace Doors/Screen, Gas Log |
Tax History
| Year | Property Taxes |
|---|---|
| 2016 | $7,163 |
| 2021 | $8,278 |
Contact Agent
Nearby Similar Homes
Nearby Sold Comparables
Contact Agent
Listing Provided By
Century 21 Pride Realty







