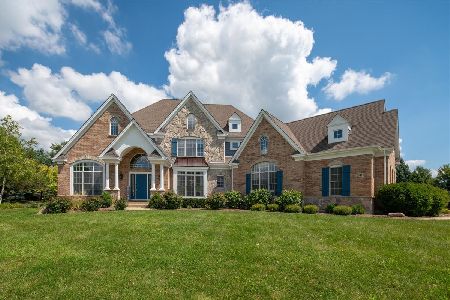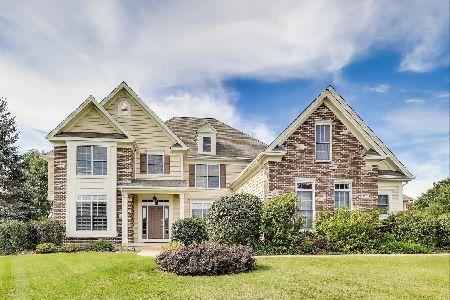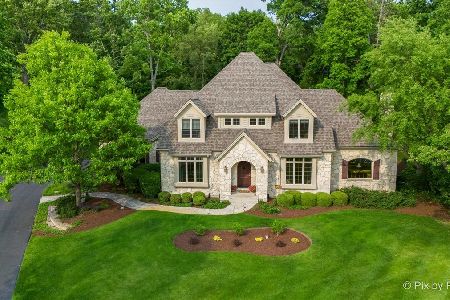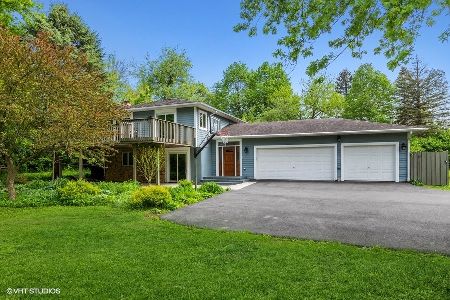29024 Kristy Lane, Cary, Illinois 60013
$266,500
|
Sold
|
|
| Status: | Closed |
| Sqft: | 2,606 |
| Cost/Sqft: | $107 |
| Beds: | 4 |
| Baths: | 3 |
| Year Built: | 1975 |
| Property Taxes: | $10,794 |
| Days On Market: | 3671 |
| Lot Size: | 0,96 |
Description
Gorgeous and sprawling 4-bed, 2.5 bath ranch! Enjoy fresh landscaping, paver walks and patio, large deck with hot tub and gated pool. Inside, find updated kitchen with new granite countertops, subway tile, stainless steel appliances. Kitchen leads into a sun-filled four-seasons room with vaulted ceilings and floor to ceiling windows. Luxurious stone fireplace in living room, hardwood floors. Master bedroom with atrium doors that lead onto deck. Steam shower in master bath. Fresh paint throughout, new W/D. Excellent schools; privacy with proximity to parks, forest preserve, and Metra station.
Property Specifics
| Single Family | |
| — | |
| Traditional | |
| 1975 | |
| Partial | |
| RANCH | |
| No | |
| 0.96 |
| Lake | |
| — | |
| 0 / Not Applicable | |
| None | |
| Private Well | |
| Septic-Private | |
| 09109792 | |
| 13093010160000 |
Nearby Schools
| NAME: | DISTRICT: | DISTANCE: | |
|---|---|---|---|
|
Grade School
Deer Path Elementary School |
26 | — | |
|
Middle School
Cary Junior High School |
26 | Not in DB | |
|
High School
Cary-grove Community High School |
155 | Not in DB | |
Property History
| DATE: | EVENT: | PRICE: | SOURCE: |
|---|---|---|---|
| 25 Nov, 2014 | Sold | $268,000 | MRED MLS |
| 16 Oct, 2014 | Under contract | $275,000 | MRED MLS |
| — | Last price change | $295,000 | MRED MLS |
| 1 May, 2014 | Listed for sale | $310,000 | MRED MLS |
| 3 May, 2016 | Sold | $266,500 | MRED MLS |
| 28 Feb, 2016 | Under contract | $279,900 | MRED MLS |
| — | Last price change | $289,000 | MRED MLS |
| 5 Jan, 2016 | Listed for sale | $289,000 | MRED MLS |
Room Specifics
Total Bedrooms: 4
Bedrooms Above Ground: 4
Bedrooms Below Ground: 0
Dimensions: —
Floor Type: Carpet
Dimensions: —
Floor Type: Carpet
Dimensions: —
Floor Type: Hardwood
Full Bathrooms: 3
Bathroom Amenities: Steam Shower
Bathroom in Basement: 0
Rooms: Den,Foyer,Recreation Room,Heated Sun Room,Utility Room-Lower Level
Basement Description: Partially Finished
Other Specifics
| 2 | |
| Concrete Perimeter | |
| Asphalt,Concrete | |
| Deck, Hot Tub, Brick Paver Patio, Above Ground Pool | |
| Fenced Yard,Wooded | |
| 130X322X130X323 | |
| Unfinished | |
| Full | |
| Vaulted/Cathedral Ceilings, Skylight(s), Hot Tub, Hardwood Floors, First Floor Bedroom | |
| Range, Microwave, Dishwasher, Refrigerator, Bar Fridge, Stainless Steel Appliance(s) | |
| Not in DB | |
| Street Lights, Street Paved | |
| — | |
| — | |
| Wood Burning, Attached Fireplace Doors/Screen |
Tax History
| Year | Property Taxes |
|---|---|
| 2014 | $9,101 |
| 2016 | $10,794 |
Contact Agent
Nearby Similar Homes
Nearby Sold Comparables
Contact Agent
Listing Provided By
Parkvue Realty Corporation







