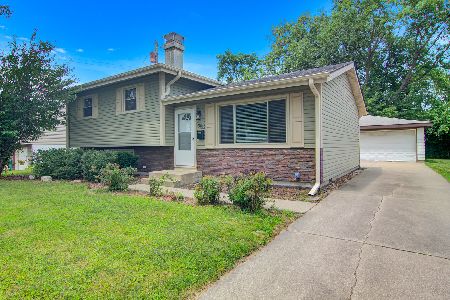2903 44th Street, Highland, Indiana 46322
$235,000
|
Sold
|
|
| Status: | Closed |
| Sqft: | 1,920 |
| Cost/Sqft: | $125 |
| Beds: | 4 |
| Baths: | 2 |
| Year Built: | 1991 |
| Property Taxes: | $2,440 |
| Days On Market: | 2386 |
| Lot Size: | 0,53 |
Description
With over half-an-acre of land in the sought-after Highland locale and a beautiful four-bedroom home on offer, this is an idyllic property perfectly suited to a wide range of buyers. Whether you're searching for space to move and play or somewhere to enjoy a life of leisure, this is the home for you. You will love living within the beautiful Highland area surrounded by tree-lined streets yet close to schools and shops. Inside, a generous foyer greets you and sets the tone for a comfortable yet elegant abode. An abundance of natural light and cathedral ceilings feature in the living area and there is also a dining room with a bay window. A beautiful eat-in kitchen with maple cabinetry and plenty of storage space is ready for the home chef. There's plenty of counter space for creating delicious meals and an open-concept that is perfect for those who like to entertain. Easy-care tiled floors flow underfoot while a neutral color scheme enhances the sense of space.
Property Specifics
| Single Family | |
| — | |
| Tri-Level | |
| 1991 | |
| None | |
| TRI-LEVEL | |
| No | |
| 0.53 |
| Lake | |
| Erie | |
| 0 / Not Applicable | |
| None | |
| Lake Michigan,Public | |
| Public Sewer | |
| 10447264 | |
| 28452023000026 |
Property History
| DATE: | EVENT: | PRICE: | SOURCE: |
|---|---|---|---|
| 6 Sep, 2019 | Sold | $235,000 | MRED MLS |
| 27 Jul, 2019 | Under contract | $239,900 | MRED MLS |
| — | Last price change | $249,900 | MRED MLS |
| 11 Jul, 2019 | Listed for sale | $259,900 | MRED MLS |
Room Specifics
Total Bedrooms: 4
Bedrooms Above Ground: 4
Bedrooms Below Ground: 0
Dimensions: —
Floor Type: Carpet
Dimensions: —
Floor Type: Carpet
Dimensions: —
Floor Type: Carpet
Full Bathrooms: 2
Bathroom Amenities: —
Bathroom in Basement: 0
Rooms: No additional rooms
Basement Description: Crawl
Other Specifics
| 2 | |
| — | |
| Concrete | |
| Deck | |
| — | |
| 78X301 | |
| — | |
| Full | |
| Vaulted/Cathedral Ceilings | |
| — | |
| Not in DB | |
| Sidewalks, Street Lights, Street Paved | |
| — | |
| — | |
| — |
Tax History
| Year | Property Taxes |
|---|---|
| 2019 | $2,440 |
Contact Agent
Nearby Similar Homes
Nearby Sold Comparables
Contact Agent
Listing Provided By
eXp Realty




