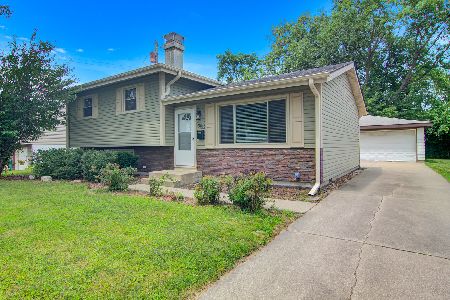2924 44th Street, Highland, Indiana 46322
$149,000
|
Sold
|
|
| Status: | Closed |
| Sqft: | 1,890 |
| Cost/Sqft: | $79 |
| Beds: | 4 |
| Baths: | 2 |
| Year Built: | 1978 |
| Property Taxes: | $2,068 |
| Days On Market: | 4139 |
| Lot Size: | 0,00 |
Description
Need lots of space all on one level? This wonderful rambling ranch home features 4 bedrooms, 2 full baths, a sunroom which overlooks the half acre yard with gazebo and large storage shed. Master bedroom has its own full bath with double closets. Livingroom, dining room and family room all have access to the sunroom. Home also features 2.5 car attached garage, 200 amp electrical service, all appliances stay.
Property Specifics
| Single Family | |
| — | |
| Ranch | |
| 1978 | |
| None | |
| — | |
| No | |
| — |
| Other | |
| — | |
| 0 / Not Applicable | |
| None | |
| Lake Michigan,Public | |
| Public Sewer | |
| 08734709 | |
| 4507284540100000 |
Property History
| DATE: | EVENT: | PRICE: | SOURCE: |
|---|---|---|---|
| 11 Nov, 2014 | Sold | $149,000 | MRED MLS |
| 24 Sep, 2014 | Under contract | $149,000 | MRED MLS |
| 22 Sep, 2014 | Listed for sale | $149,000 | MRED MLS |
Room Specifics
Total Bedrooms: 4
Bedrooms Above Ground: 4
Bedrooms Below Ground: 0
Dimensions: —
Floor Type: —
Dimensions: —
Floor Type: —
Dimensions: —
Floor Type: —
Full Bathrooms: 2
Bathroom Amenities: —
Bathroom in Basement: —
Rooms: Sun Room,Utility Room-1st Floor
Basement Description: Slab
Other Specifics
| 2.5 | |
| — | |
| — | |
| Gazebo | |
| — | |
| 78X301 | |
| — | |
| Full | |
| Wood Laminate Floors, First Floor Bedroom, First Floor Laundry, First Floor Full Bath | |
| Range, Refrigerator, Washer, Dryer | |
| Not in DB | |
| — | |
| — | |
| — | |
| — |
Tax History
| Year | Property Taxes |
|---|---|
| 2014 | $2,068 |
Contact Agent
Nearby Similar Homes
Nearby Sold Comparables
Contact Agent
Listing Provided By
Century 21 Affiliated




