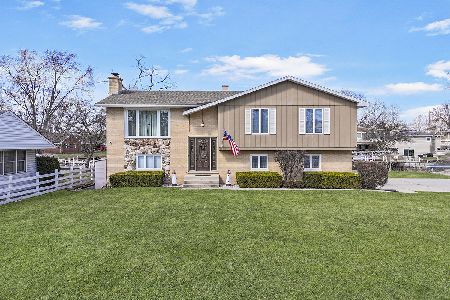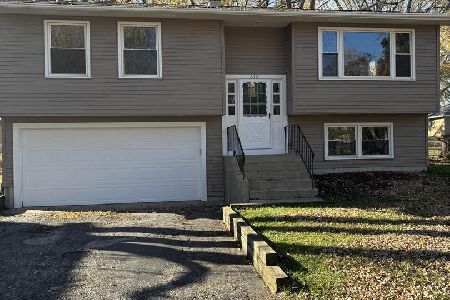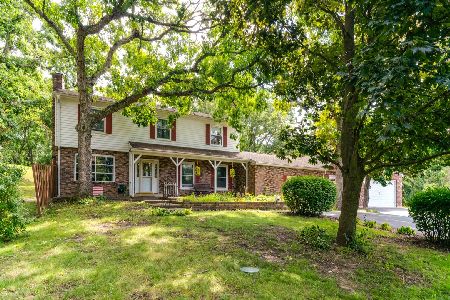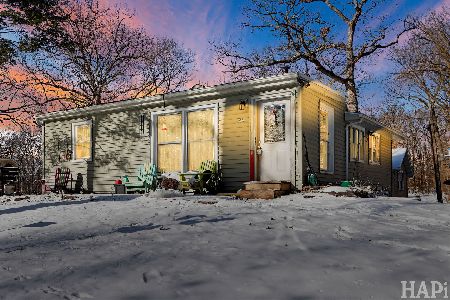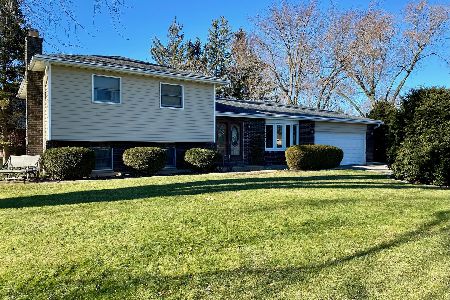2903 Gregg Drive, Mchenry, Illinois 60050
$307,500
|
Sold
|
|
| Status: | Closed |
| Sqft: | 2,364 |
| Cost/Sqft: | $135 |
| Beds: | 3 |
| Baths: | 2 |
| Year Built: | 1970 |
| Property Taxes: | $7,409 |
| Days On Market: | 2523 |
| Lot Size: | 0,20 |
Description
Incredible Waterfront Property! Boaters Dream Location! Home boasts 3 bedrooms, 2 full bathrooms, 2 Kitchens (one full/one Kitchenette), Living Room, Family Room and Dining Room. Main Level Kitchen was completely remodeled in 2017 - beautifully redone with white cabinets; granite counter tops; stainless steel appliances and Wolf 6 burner oven. Main level hardwood floors refinished in 2017 (original hardwood in bedrooms under carpet). Two fireplaces; Finished Walk-Out Basement; Four Car Heated Garage; 3 Season Sunporch with glass windows; Patio under sunporch; Boat Lift Cover (2016); Motor In Boat Lift (2018). Roof (2005); Rain Water Softener with Reverse Osmosis in Kitchen (2010); Garage Door (2010); Furnace/AC (2016). All of this plus truly a gardeners paradise - recently awarded McHenry Gardener of the Month in September 2018! Don't miss out on this great opportunity to walk out your back door to your private dock and boat.
Property Specifics
| Single Family | |
| — | |
| — | |
| 1970 | |
| — | |
| — | |
| Yes | |
| 0.2 |
| Mc Henry | |
| Mchenry Shores | |
| 0 / Not Applicable | |
| — | |
| — | |
| — | |
| 10291199 | |
| 1401305008 |
Nearby Schools
| NAME: | DISTRICT: | DISTANCE: | |
|---|---|---|---|
|
Grade School
Edgebrook Elementary School |
15 | — | |
|
Middle School
Mchenry Middle School |
15 | Not in DB | |
|
High School
Mchenry High School-east Campus |
156 | Not in DB | |
Property History
| DATE: | EVENT: | PRICE: | SOURCE: |
|---|---|---|---|
| 17 May, 2019 | Sold | $307,500 | MRED MLS |
| 18 Apr, 2019 | Under contract | $319,900 | MRED MLS |
| — | Last price change | $325,000 | MRED MLS |
| 1 Mar, 2019 | Listed for sale | $325,000 | MRED MLS |
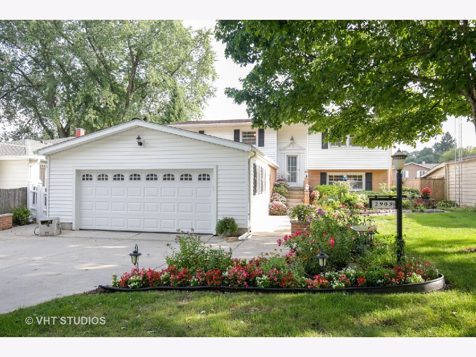
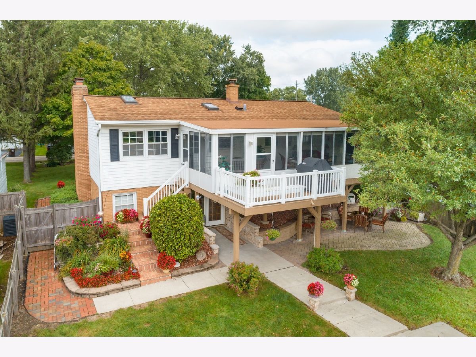
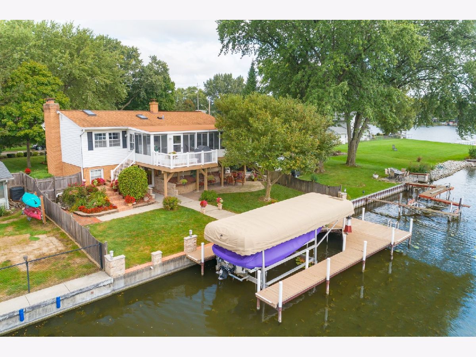
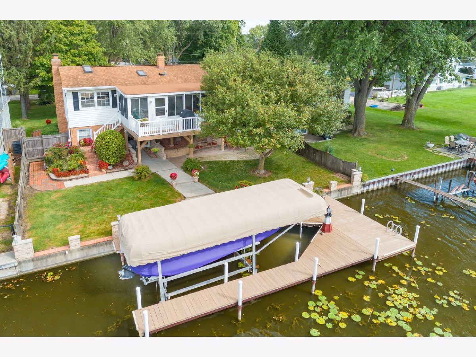
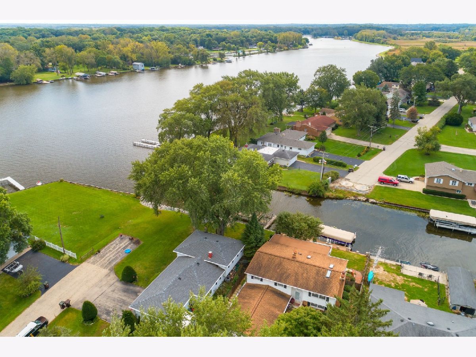
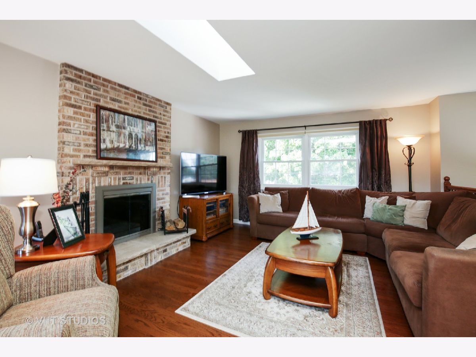
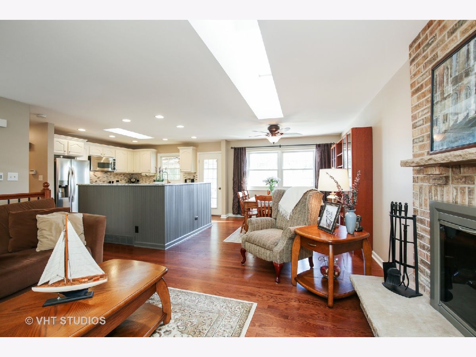
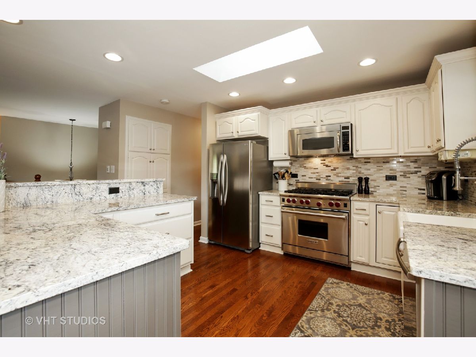
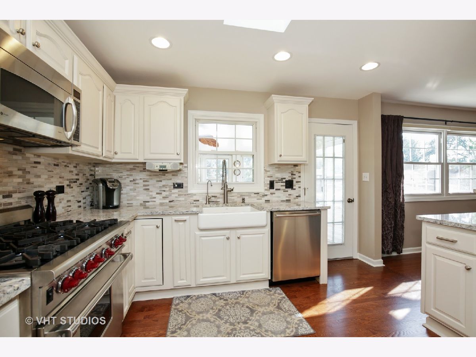
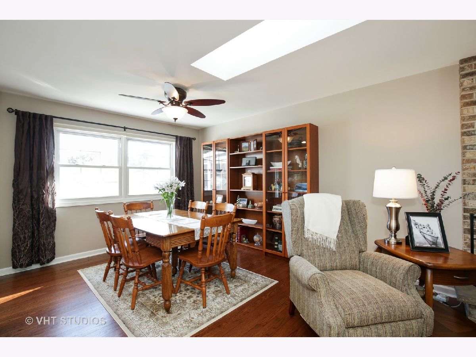
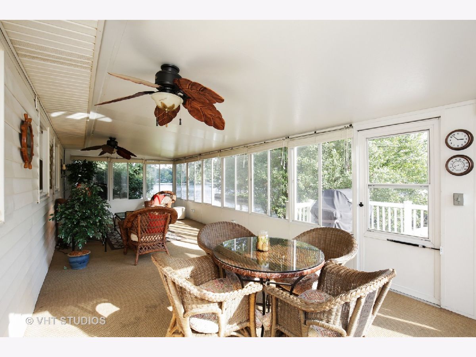
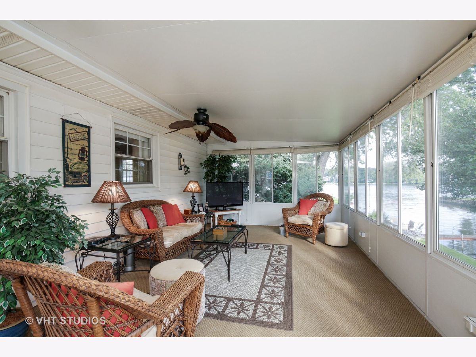
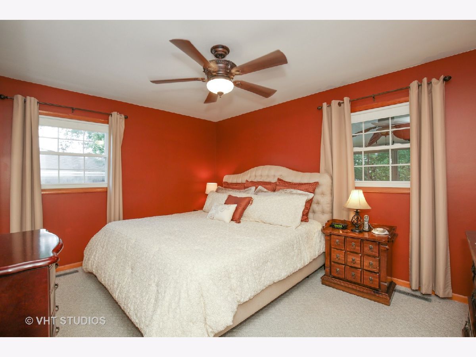
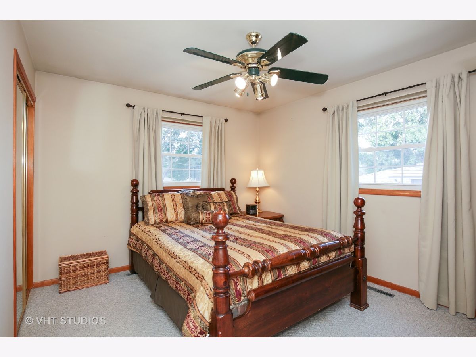
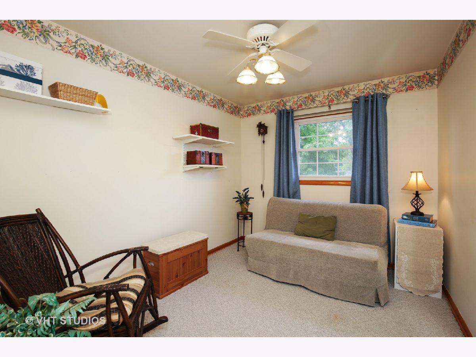
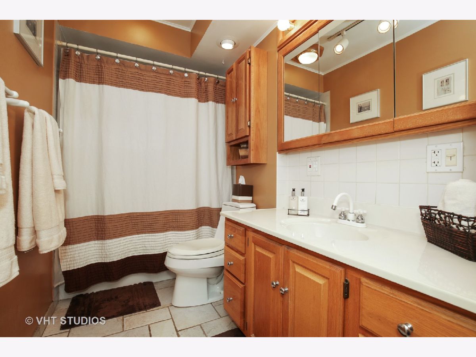
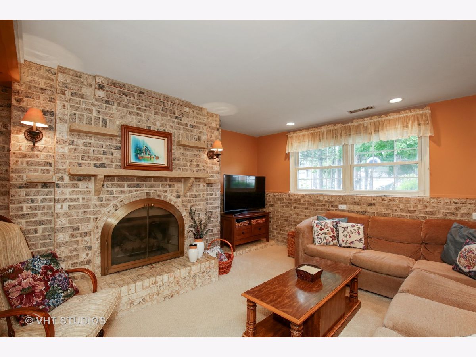
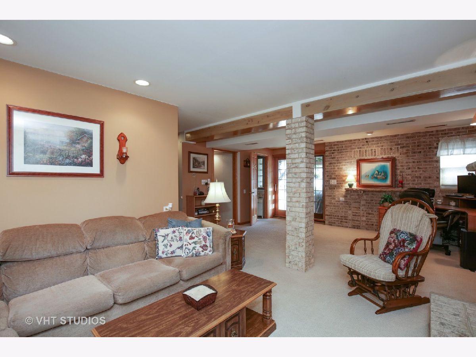
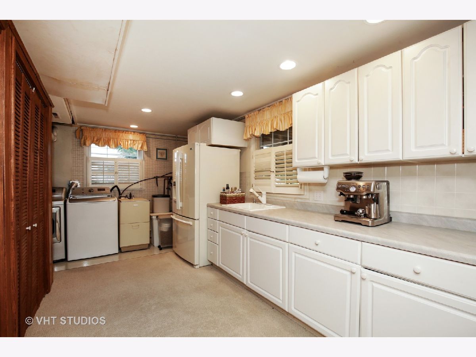
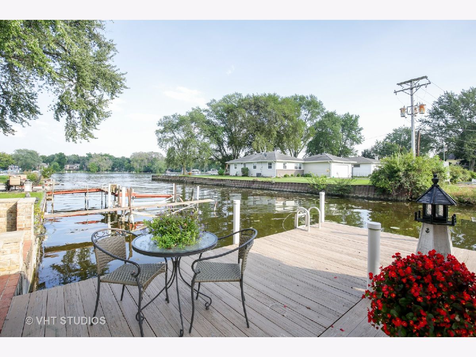
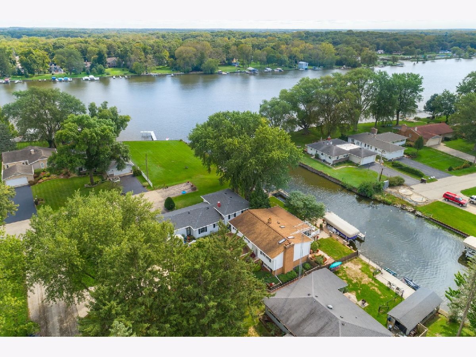
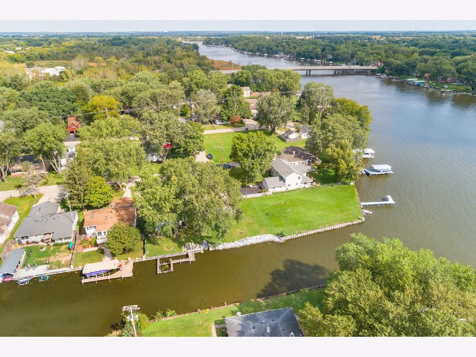
Room Specifics
Total Bedrooms: 3
Bedrooms Above Ground: 3
Bedrooms Below Ground: 0
Dimensions: —
Floor Type: —
Dimensions: —
Floor Type: —
Full Bathrooms: 2
Bathroom Amenities: —
Bathroom in Basement: 1
Rooms: —
Basement Description: Finished,Exterior Access
Other Specifics
| 4 | |
| — | |
| Concrete | |
| — | |
| — | |
| 60X142 | |
| — | |
| — | |
| — | |
| — | |
| Not in DB | |
| — | |
| — | |
| — | |
| — |
Tax History
| Year | Property Taxes |
|---|---|
| 2019 | $7,409 |
Contact Agent
Nearby Similar Homes
Nearby Sold Comparables
Contact Agent
Listing Provided By
Baird & Warner

