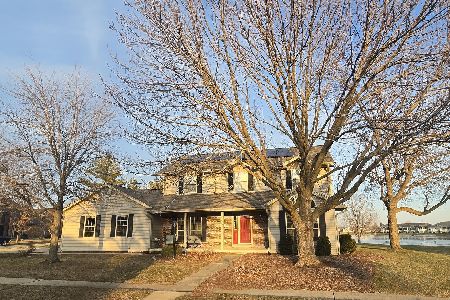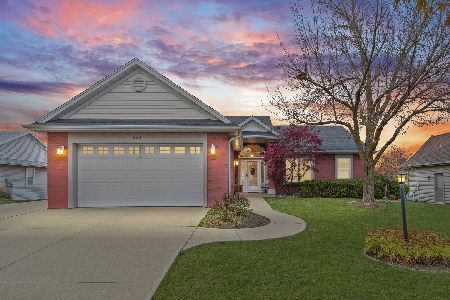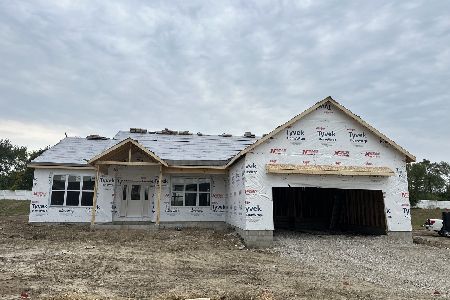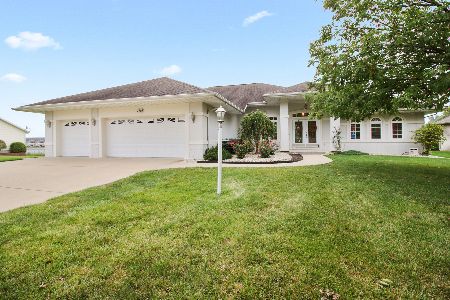2904 Artesia Crossing, Urbana, Illinois 61802
$555,000
|
Sold
|
|
| Status: | Closed |
| Sqft: | 3,256 |
| Cost/Sqft: | $175 |
| Beds: | 4 |
| Baths: | 5 |
| Year Built: | 2000 |
| Property Taxes: | $13,408 |
| Days On Market: | 1766 |
| Lot Size: | 0,34 |
Description
Gorgeous Custom-Built Brick Home Is Offered for The First Time. 4 Bedrooms, 5 Baths Oversized 3 Car Heated Garage. First Floor Master with Spa-Like Private Bath, Features Separate Shower and Soaking Tub, Dual Sinks. Walk in Closet with Plenty of Storage Space. Chef Style Open Kitchen Recently Updated with Marble Island and Counter Tops, New Tile. Backsplash with Under Cabinet Lighting. Stainless Appliances and Large Pantry. Separate Dining Room. New Paint Throughout House. New Carpet on Main Floor. Spacious Living Room Features Arch Entry and 18 Ft Ceiling, Gas Fireplace. Upstairs Features 3 Bedrooms and 2 Full Baths with a Bonus Room. Separate Furnace and Air Conditioning Unit. Full Basement Has Tall Ceilings, Family Room, Kitchenette, and Unfinished Area for Storage That Includes A Storm Shelter. Enjoy Entertaining in The Fenced Backyard That Has Large Patio, An In-Ground Heated Pool That Has A Fountain with an Auto Cover. Pool House Has a Family Room, Full Bath, Kitchenette and Separate Furnace. Fenced Backyard Over Looks Lake. NEW ROOF 2020 on Main House and Pool House Don't Miss The Video and Floor Plan With Additional Photos.
Property Specifics
| Single Family | |
| — | |
| Traditional | |
| 2000 | |
| Full | |
| — | |
| Yes | |
| 0.34 |
| Champaign | |
| — | |
| — / Not Applicable | |
| None | |
| Public | |
| Public Sewer | |
| 11073150 | |
| 912110405010 |
Nearby Schools
| NAME: | DISTRICT: | DISTANCE: | |
|---|---|---|---|
|
Grade School
Thomas Paine Elementary School |
116 | — | |
|
Middle School
Urbana Middle School |
116 | Not in DB | |
|
High School
Urbana High School |
116 | Not in DB | |
Property History
| DATE: | EVENT: | PRICE: | SOURCE: |
|---|---|---|---|
| 16 Aug, 2021 | Sold | $555,000 | MRED MLS |
| 13 Jun, 2021 | Under contract | $570,000 | MRED MLS |
| — | Last price change | $575,000 | MRED MLS |
| 1 May, 2021 | Listed for sale | $585,000 | MRED MLS |
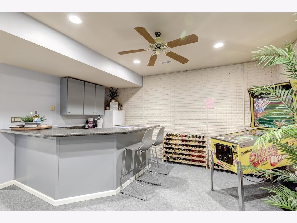
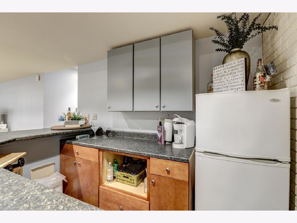
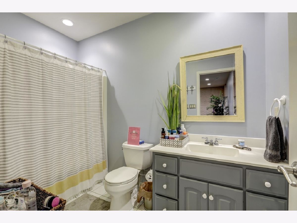
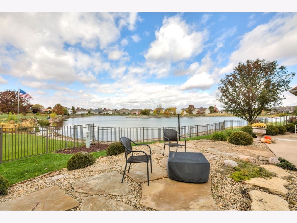
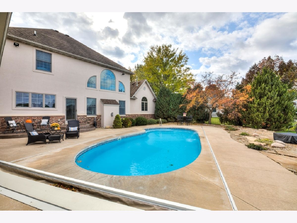
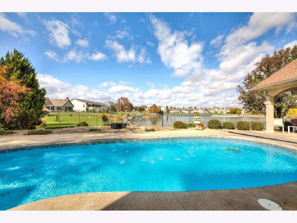
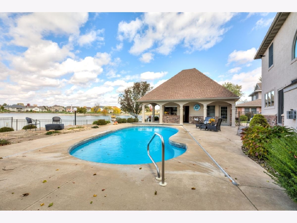
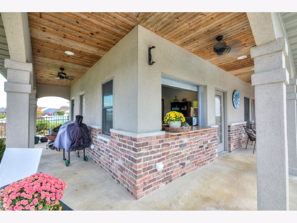
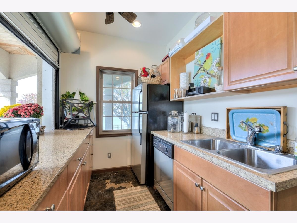
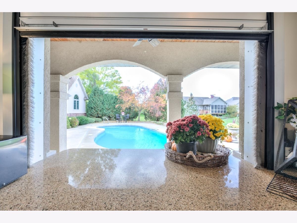
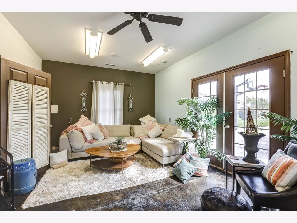
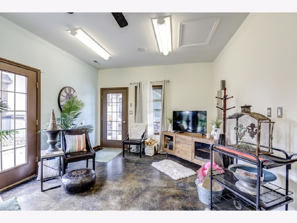
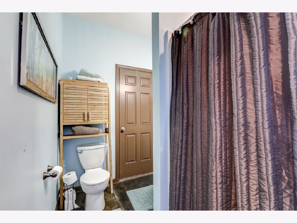
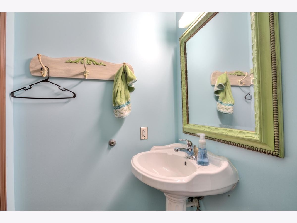
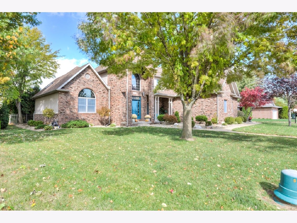
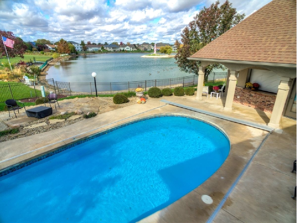
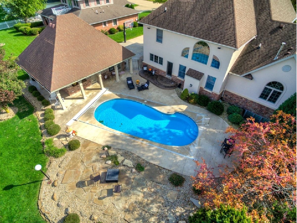
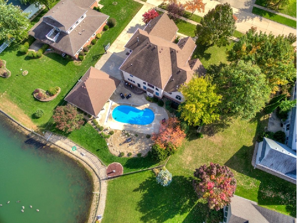
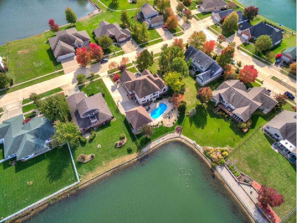
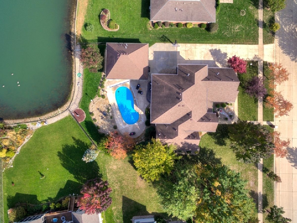
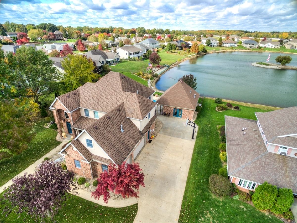
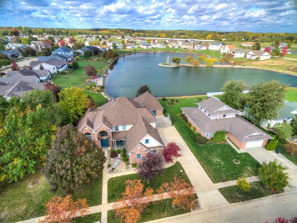
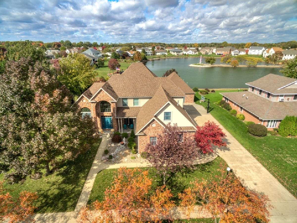
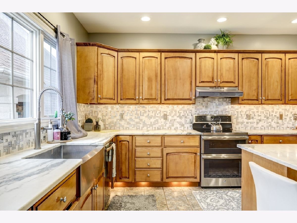
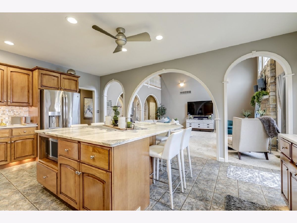
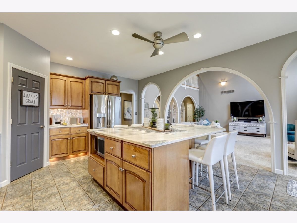
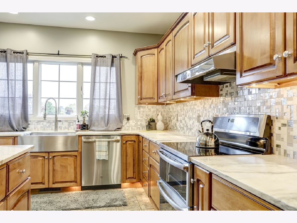
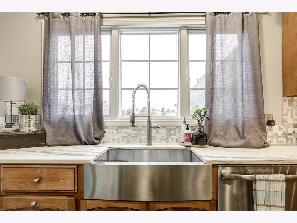
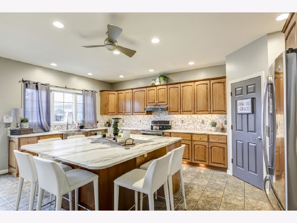
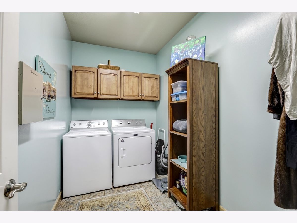
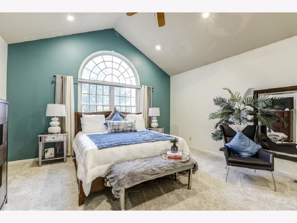
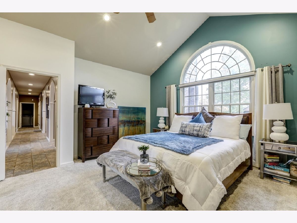
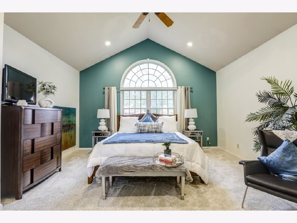

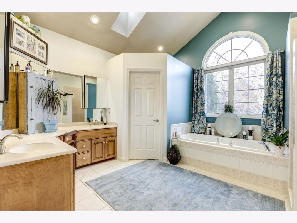

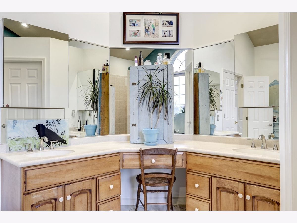
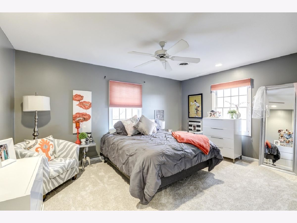
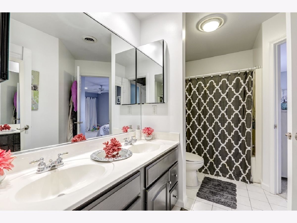
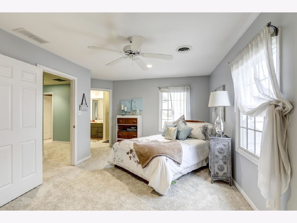
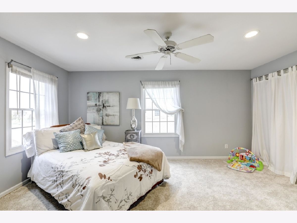
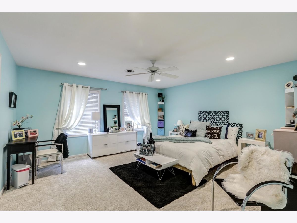
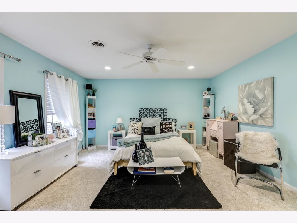
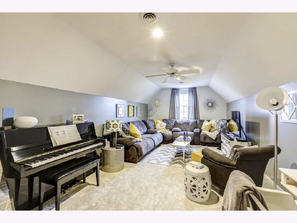
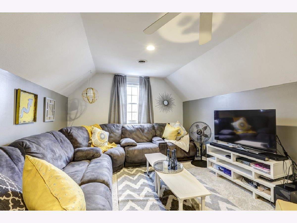
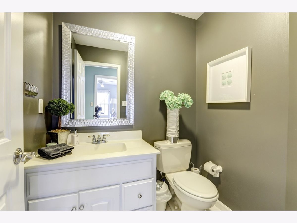
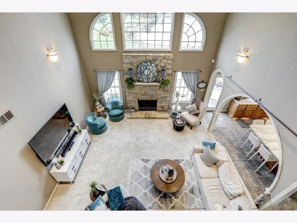
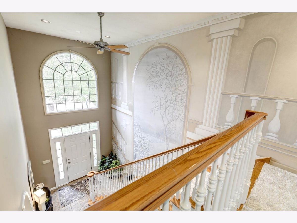
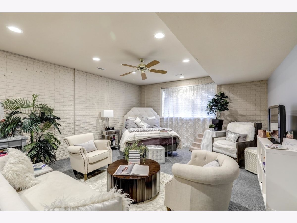
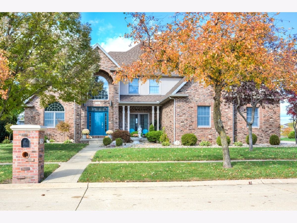
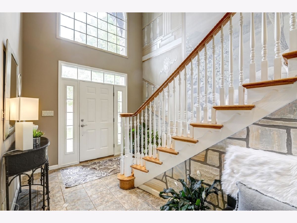
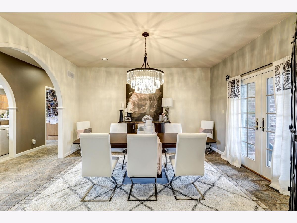
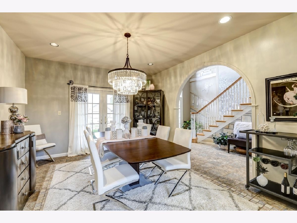
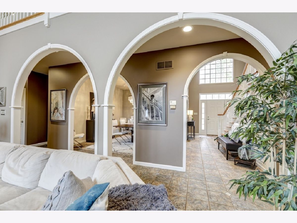
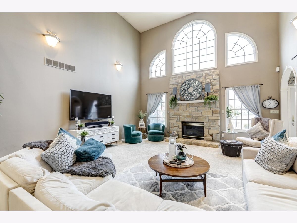
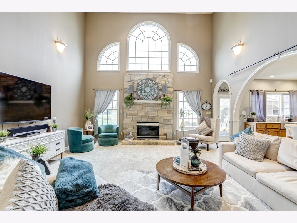
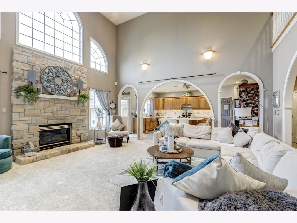
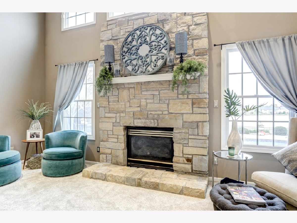
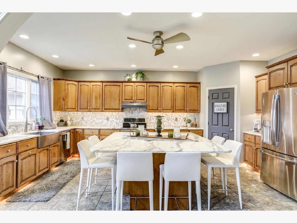
Room Specifics
Total Bedrooms: 4
Bedrooms Above Ground: 4
Bedrooms Below Ground: 0
Dimensions: —
Floor Type: Carpet
Dimensions: —
Floor Type: Carpet
Dimensions: —
Floor Type: —
Full Bathrooms: 5
Bathroom Amenities: Separate Shower,Double Sink,Soaking Tub
Bathroom in Basement: 1
Rooms: Recreation Room,Other Room
Basement Description: Partially Finished
Other Specifics
| 3 | |
| — | |
| Concrete | |
| — | |
| — | |
| 95X134.63X48.75X83.38X160 | |
| — | |
| Full | |
| Vaulted/Cathedral Ceilings, First Floor Bedroom, First Floor Laundry, First Floor Full Bath, Walk-In Closet(s), Bookcases, Open Floorplan, Granite Counters, Separate Dining Room | |
| Range, Microwave, Dishwasher, Refrigerator, Disposal, Stainless Steel Appliance(s) | |
| Not in DB | |
| Sidewalks | |
| — | |
| — | |
| Gas Log |
Tax History
| Year | Property Taxes |
|---|---|
| 2021 | $13,408 |
Contact Agent
Nearby Similar Homes
Nearby Sold Comparables
Contact Agent
Listing Provided By
KELLER WILLIAMS-TREC

