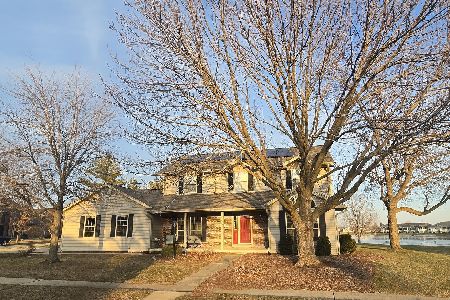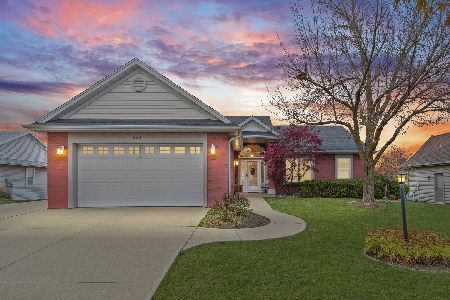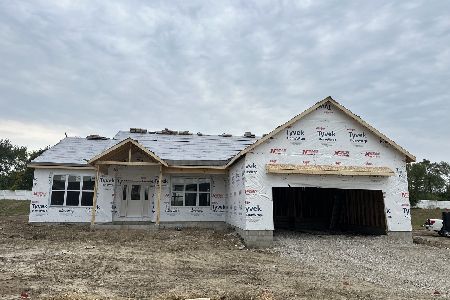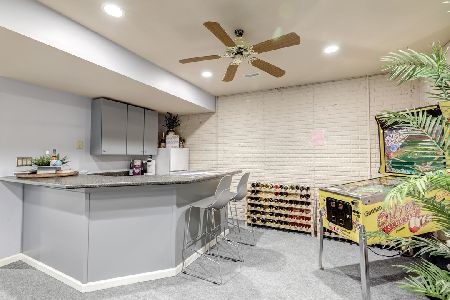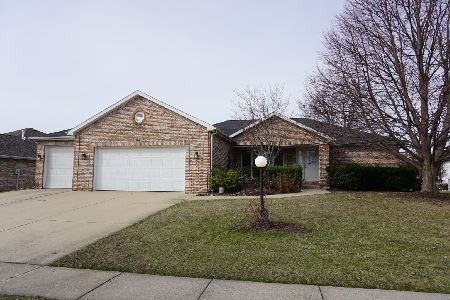402 Beringer Circle, Urbana, Illinois 61802
$234,900
|
Sold
|
|
| Status: | Closed |
| Sqft: | 2,977 |
| Cost/Sqft: | $82 |
| Beds: | 4 |
| Baths: | 3 |
| Year Built: | 1995 |
| Property Taxes: | $4,318 |
| Days On Market: | 2202 |
| Lot Size: | 0,36 |
Description
Located in the desirable Beringer Commons Subdivision, this home offers easy access to I-74, University Avenue, and IL Route 130. The house features an upscale curb appeal with brick facade, a dramatic roof pitch, and a side-load garage on a corner lot. The house features premium Andersen windows, and the owner has installed a brand new furnace & a/c in summer 2018. All kitchen appliances are now less than a year old. The layout offers all the traditional entertaining spaces: formal front living room and dining room, plus an open kitchen, breakfast area, and family room. The bedroom configuration offers excellent versatility with a master suite and a 2nd bedroom/office on the 1st floor, plus a pair of huge bedrooms upstairs, sharing an additional full bath. This layout works great for private guest space, home offices, etc. The back door opens from the kitchen onto the patio, overlooking the private backyard with mature landscaping. See 3D virtual tour and HD photo gallery!
Property Specifics
| Single Family | |
| — | |
| — | |
| 1995 | |
| None | |
| — | |
| No | |
| 0.36 |
| Champaign | |
| Beringer Commons | |
| 200 / Annual | |
| Other | |
| Public | |
| Public Sewer | |
| 10643360 | |
| 912110405009 |
Nearby Schools
| NAME: | DISTRICT: | DISTANCE: | |
|---|---|---|---|
|
Grade School
Thomas Paine Elementary School |
116 | — | |
|
Middle School
Urbana Middle School |
116 | Not in DB | |
|
High School
Urbana High School |
116 | Not in DB | |
Property History
| DATE: | EVENT: | PRICE: | SOURCE: |
|---|---|---|---|
| 20 Aug, 2020 | Sold | $234,900 | MRED MLS |
| 8 Jul, 2020 | Under contract | $244,900 | MRED MLS |
| 20 Feb, 2020 | Listed for sale | $244,900 | MRED MLS |
Room Specifics
Total Bedrooms: 4
Bedrooms Above Ground: 4
Bedrooms Below Ground: 0
Dimensions: —
Floor Type: Carpet
Dimensions: —
Floor Type: Carpet
Dimensions: —
Floor Type: Carpet
Full Bathrooms: 3
Bathroom Amenities: Whirlpool,Separate Shower,Double Sink,Soaking Tub
Bathroom in Basement: 0
Rooms: No additional rooms
Basement Description: Crawl
Other Specifics
| 2 | |
| — | |
| Concrete | |
| Patio | |
| — | |
| 110.55X139.54X134.63X125.3 | |
| — | |
| Full | |
| Skylight(s), First Floor Bedroom, First Floor Laundry, First Floor Full Bath, Walk-In Closet(s) | |
| Range, Microwave, Dishwasher, Refrigerator, Washer, Dryer, Disposal, Trash Compactor, Range Hood | |
| Not in DB | |
| Lake, Sidewalks, Street Paved | |
| — | |
| — | |
| Gas Log |
Tax History
| Year | Property Taxes |
|---|---|
| 2020 | $4,318 |
Contact Agent
Nearby Similar Homes
Nearby Sold Comparables
Contact Agent
Listing Provided By
RE/MAX REALTY ASSOCIATES-CHA

