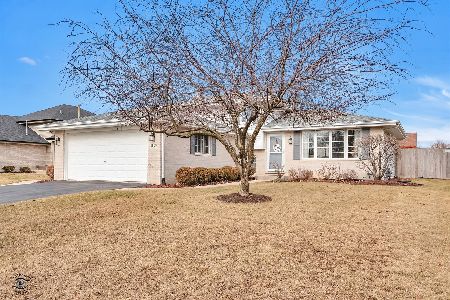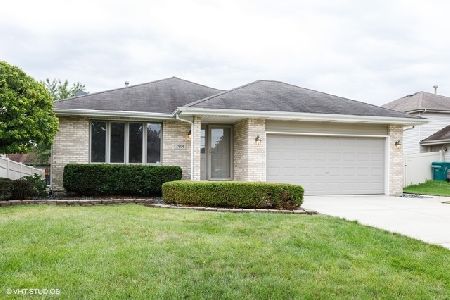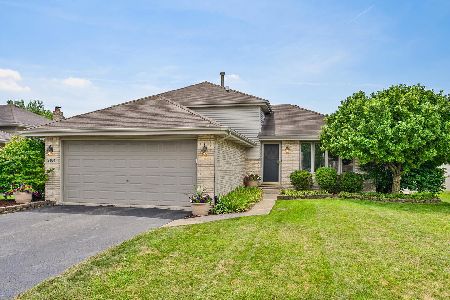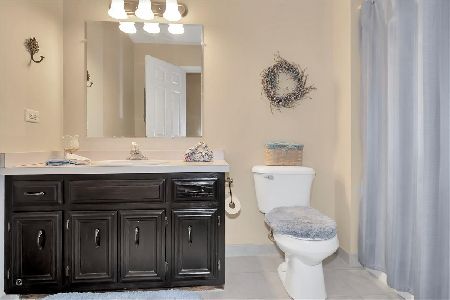2908 Bisbee Drive, Joliet, Illinois 60432
$360,000
|
Sold
|
|
| Status: | Closed |
| Sqft: | 1,621 |
| Cost/Sqft: | $216 |
| Beds: | 3 |
| Baths: | 3 |
| Year Built: | 2003 |
| Property Taxes: | $7,135 |
| Days On Market: | 477 |
| Lot Size: | 0,00 |
Description
There's so much to fall in love with in this three bedroom three bath ranch located in the pocket of homes in the Bee Dee Highlands. First is the location. A Joliet address with New Lenox just across Gougar and in close proximity to Silver Cross Hospital and easy access to 355 and I-80, New Lenox grade schools and park district. The house itself has so much to offer. You'll the love the open floor plan the pristine hardwood floors and the placement of the bedrooms with the main bedroom on end of the house and the two additional bedrooms and bath at the other. The kitchen is spacious with plenty of cabinet and counter space. It features a volume ceiling, table space and a pass through to the dining room. The living room and dining room are a combo space and allow for flexibility of arrangement and use. It features a fireplace and volume ceilings. The full english basement has been partially finished and already includes a full bathroom and a cheery laundry space with a window looking out to the back yard. The outdoors can be enjoyed from the deck or back yard space. Come take a look...you'll love it! Feels like home.
Property Specifics
| Single Family | |
| — | |
| — | |
| 2003 | |
| — | |
| — | |
| No | |
| — |
| Will | |
| Bee Dee Highlands | |
| — / Not Applicable | |
| — | |
| — | |
| — | |
| 12184511 | |
| 1508064030060000 |
Nearby Schools
| NAME: | DISTRICT: | DISTANCE: | |
|---|---|---|---|
|
Grade School
Haines Elementary School |
122 | — | |
|
Middle School
Liberty Junior High School |
122 | Not in DB | |
Property History
| DATE: | EVENT: | PRICE: | SOURCE: |
|---|---|---|---|
| 27 Nov, 2024 | Sold | $360,000 | MRED MLS |
| 17 Oct, 2024 | Under contract | $350,000 | MRED MLS |
| 10 Oct, 2024 | Listed for sale | $350,000 | MRED MLS |
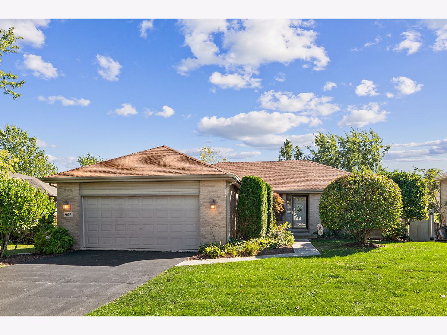
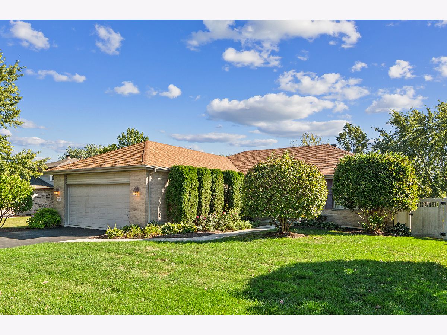
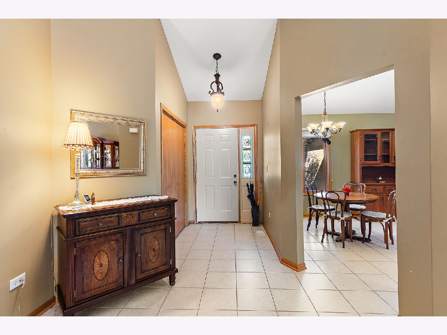
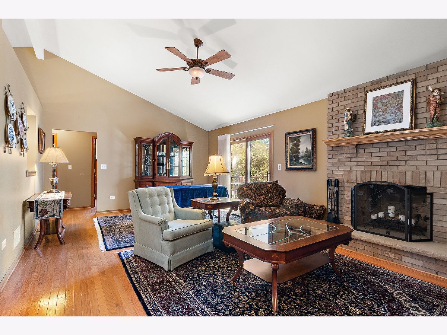
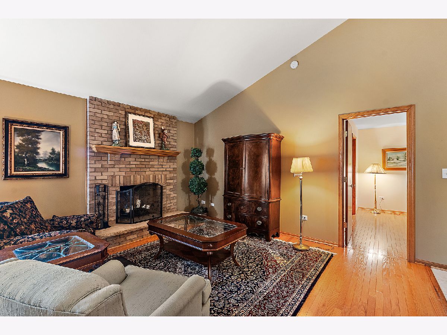
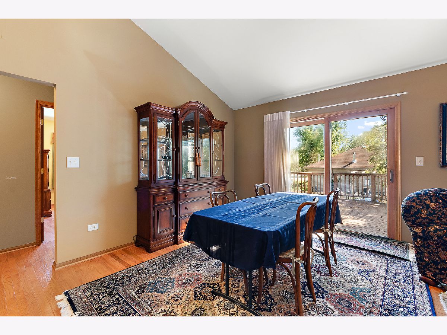
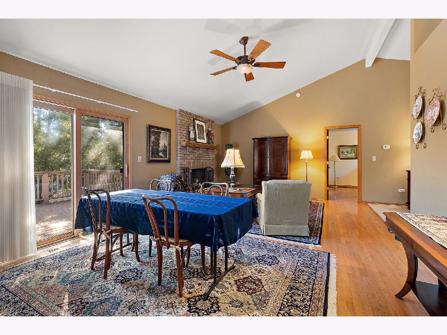
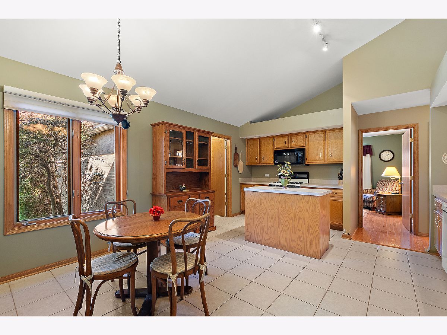
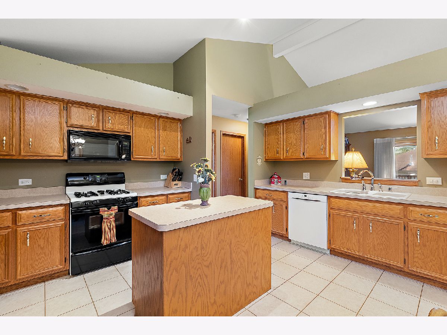
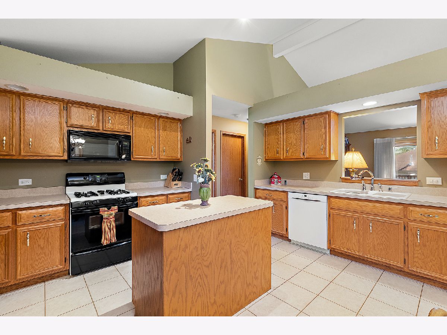
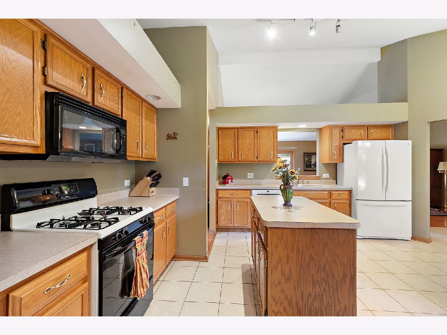
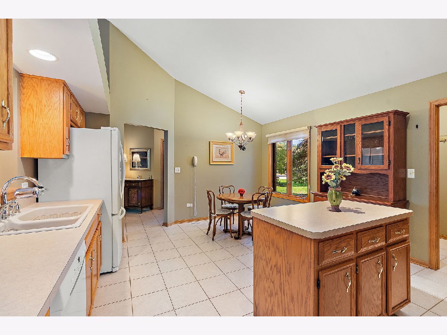
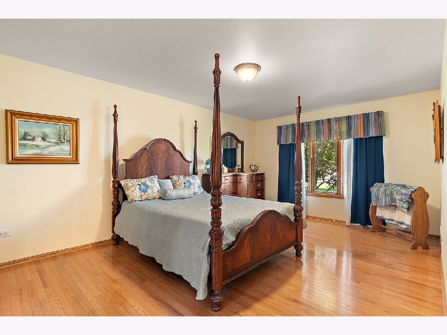
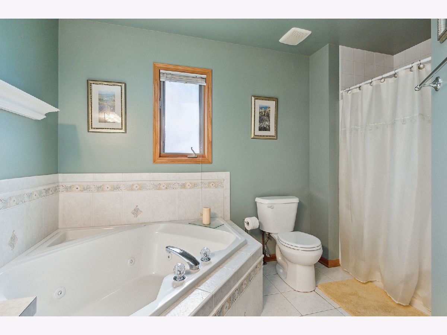
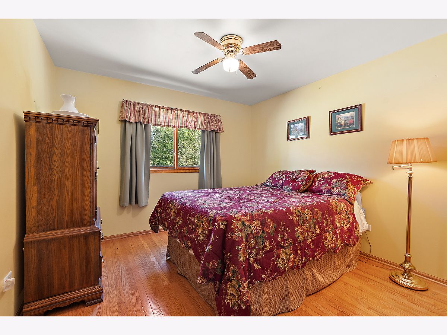
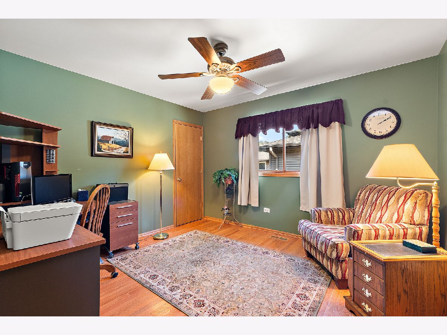
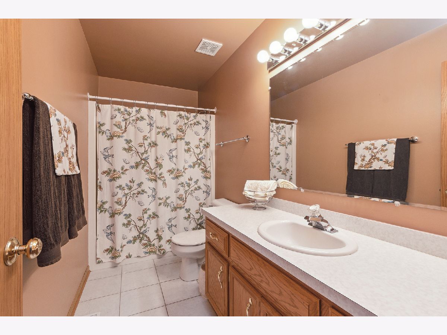
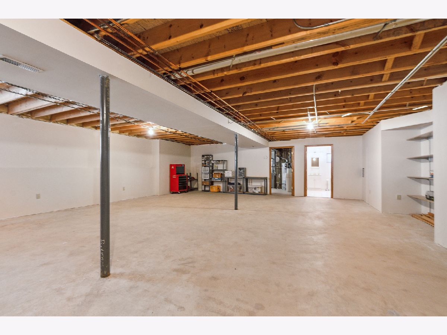
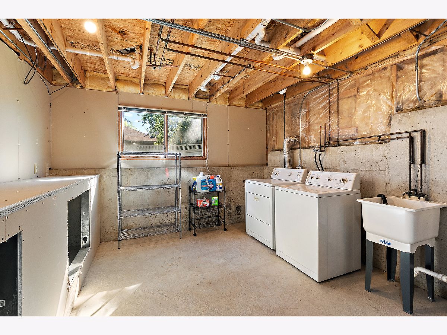
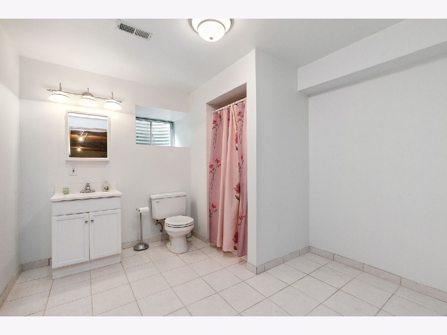
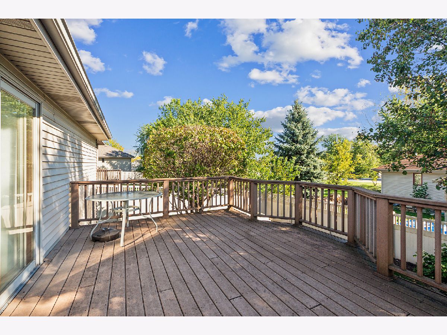
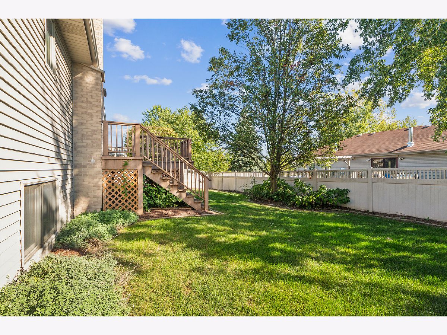
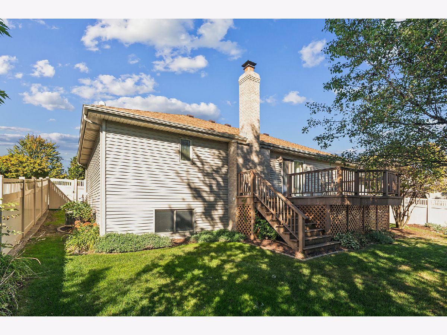
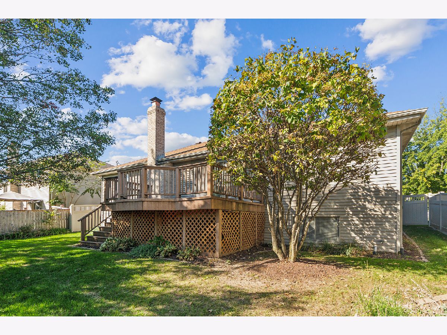
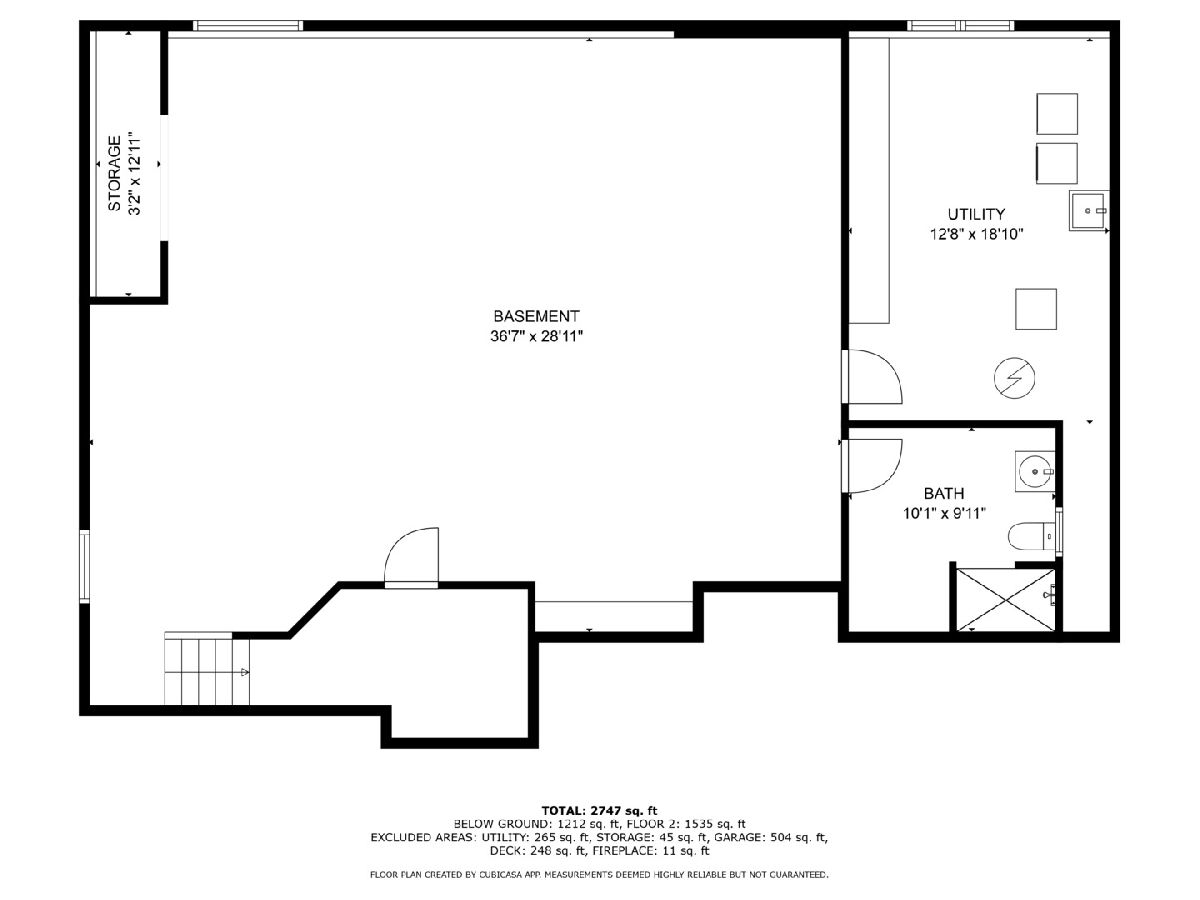
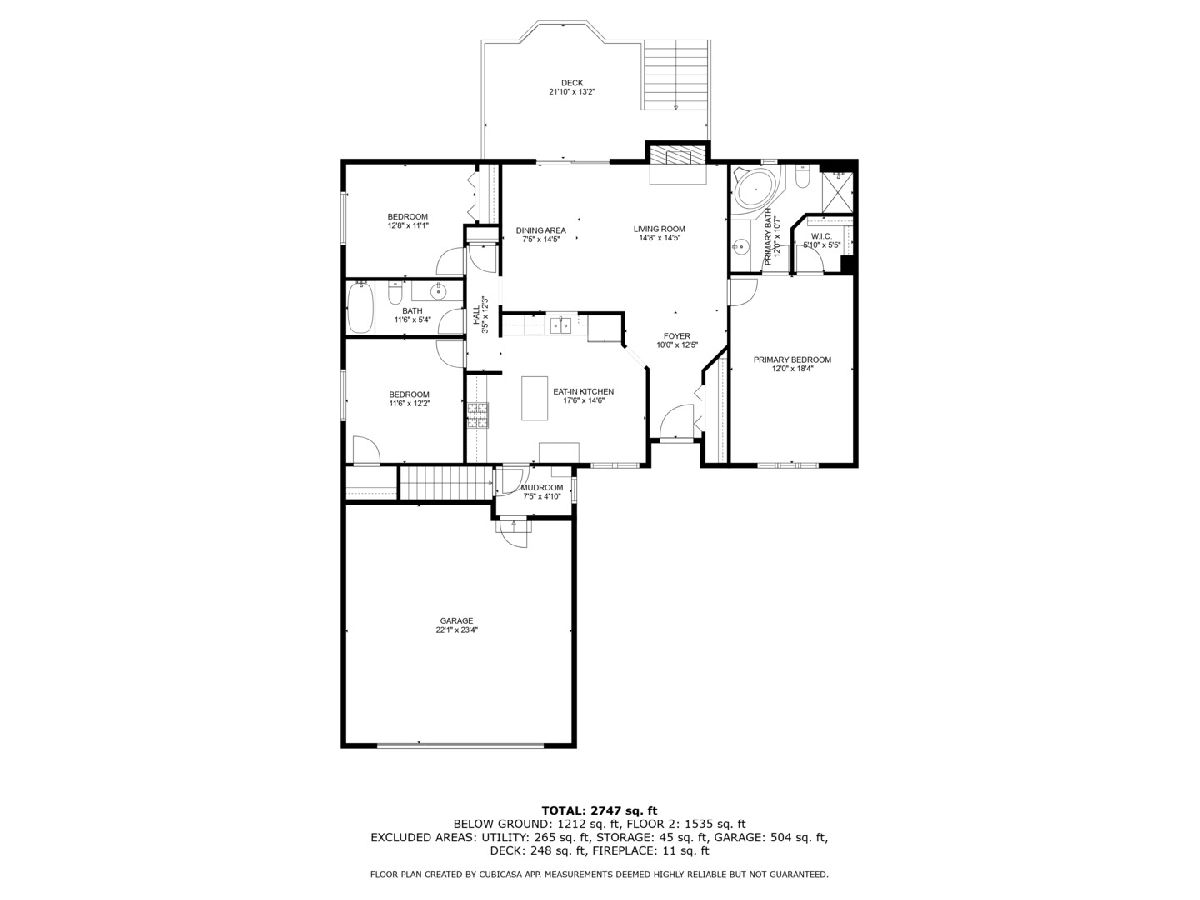
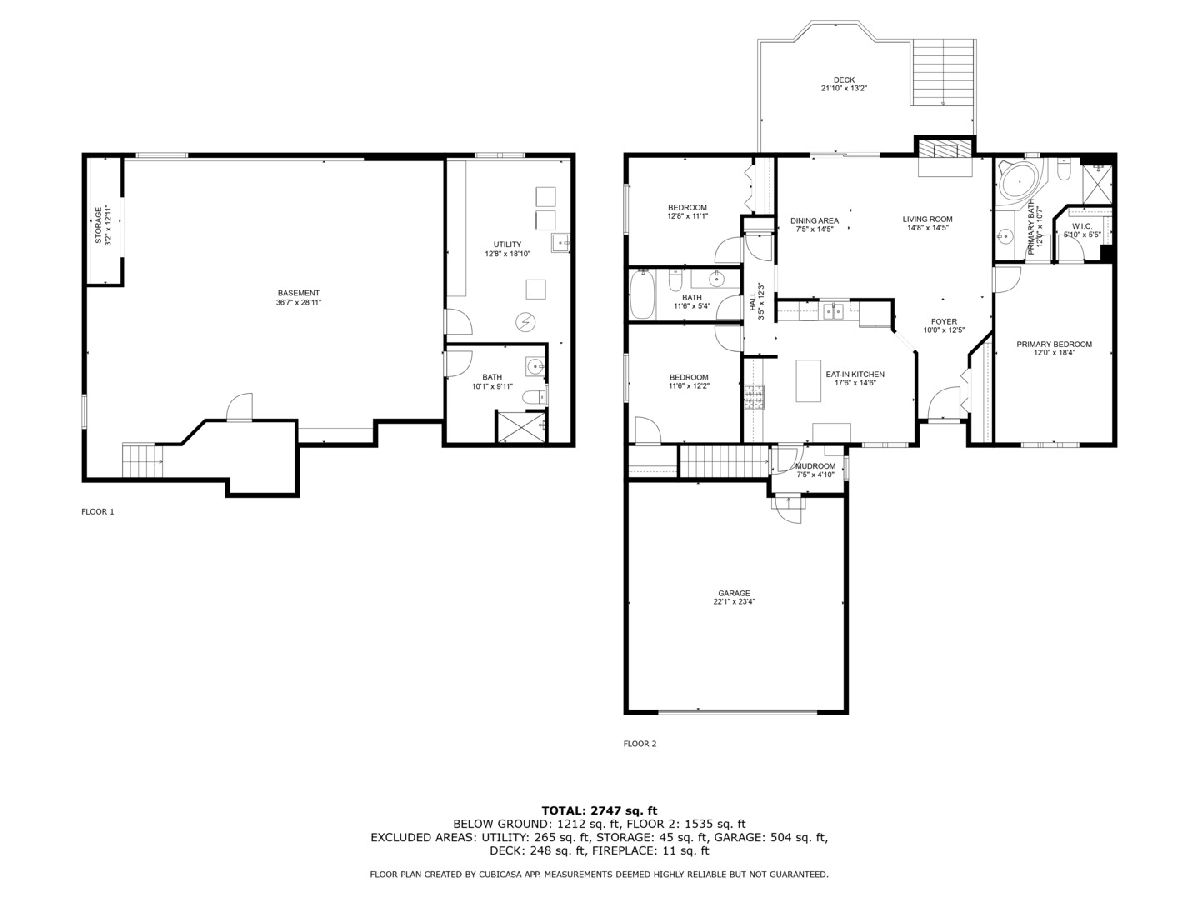
Room Specifics
Total Bedrooms: 3
Bedrooms Above Ground: 3
Bedrooms Below Ground: 0
Dimensions: —
Floor Type: —
Dimensions: —
Floor Type: —
Full Bathrooms: 3
Bathroom Amenities: —
Bathroom in Basement: 1
Rooms: —
Basement Description: Partially Finished
Other Specifics
| 2 | |
| — | |
| Asphalt | |
| — | |
| — | |
| 65X121 | |
| — | |
| — | |
| — | |
| — | |
| Not in DB | |
| — | |
| — | |
| — | |
| — |
Tax History
| Year | Property Taxes |
|---|---|
| 2024 | $7,135 |
Contact Agent
Nearby Similar Homes
Nearby Sold Comparables
Contact Agent
Listing Provided By
@properties Christie's International Real Estate

