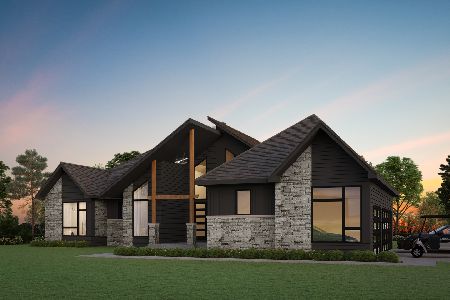2904 Fox Knoll Court, Johnsburg, Illinois 60051
$465,000
|
Sold
|
|
| Status: | Closed |
| Sqft: | 4,581 |
| Cost/Sqft: | $105 |
| Beds: | 4 |
| Baths: | 4 |
| Year Built: | 1993 |
| Property Taxes: | $13,495 |
| Days On Market: | 2631 |
| Lot Size: | 1,07 |
Description
Just move in! Stunning, pristine home located in desirable Dutch Creek Estates. You will love all the natural light as you enter into the inviting foyer which leads to a top of the line cooks kitchen with large and stainless appliances. This home is classic with modern elegance. Amazing master suite features steam shower/ jetair clawfoot tub & WIC. Family room w/ fireplace & bedroom, full bath and home theater. Beautiful landscaping thru out yard. Backyard features stone work, hot tub, fire pit, in ground pool with quinte bottom, retractable cover & heated. All bathrooms updated. Newer furnaces and A/C units. Home has been meticulously maintained and updated.
Property Specifics
| Single Family | |
| — | |
| — | |
| 1993 | |
| Walkout | |
| — | |
| No | |
| 1.07 |
| Mc Henry | |
| Dutch Creek Estates | |
| 410 / Annual | |
| None | |
| Private Well | |
| Septic-Private | |
| 10105399 | |
| 0913153008 |
Nearby Schools
| NAME: | DISTRICT: | DISTANCE: | |
|---|---|---|---|
|
Grade School
Ringwood School Primary Ctr |
12 | — | |
|
Middle School
Johnsburg Junior High School |
12 | Not in DB | |
|
High School
Johnsburg Junior High School |
12 | Not in DB | |
Property History
| DATE: | EVENT: | PRICE: | SOURCE: |
|---|---|---|---|
| 22 May, 2019 | Sold | $465,000 | MRED MLS |
| 10 Mar, 2019 | Under contract | $483,000 | MRED MLS |
| 6 Oct, 2018 | Listed for sale | $483,000 | MRED MLS |
Room Specifics
Total Bedrooms: 4
Bedrooms Above Ground: 4
Bedrooms Below Ground: 0
Dimensions: —
Floor Type: Carpet
Dimensions: —
Floor Type: Carpet
Dimensions: —
Floor Type: Carpet
Full Bathrooms: 4
Bathroom Amenities: Whirlpool,Steam Shower,Double Sink,Soaking Tub
Bathroom in Basement: 1
Rooms: Eating Area,Sitting Room,Theatre Room,Foyer,Game Room,Exercise Room,Sun Room,Storage
Basement Description: Finished
Other Specifics
| 3 | |
| Concrete Perimeter | |
| — | |
| Patio, Porch, Hot Tub, Stamped Concrete Patio, In Ground Pool, Storms/Screens | |
| — | |
| 80X203X315.24X316.67 | |
| — | |
| Full | |
| Skylight(s), Hot Tub, Bar-Wet, First Floor Laundry | |
| Double Oven, Microwave, Dishwasher, High End Refrigerator, Washer, Dryer, Stainless Steel Appliance(s) | |
| Not in DB | |
| — | |
| — | |
| — | |
| Gas Starter |
Tax History
| Year | Property Taxes |
|---|---|
| 2019 | $13,495 |
Contact Agent
Nearby Sold Comparables
Contact Agent
Listing Provided By
Berkshire Hathaway HomeServices KoenigRubloff





