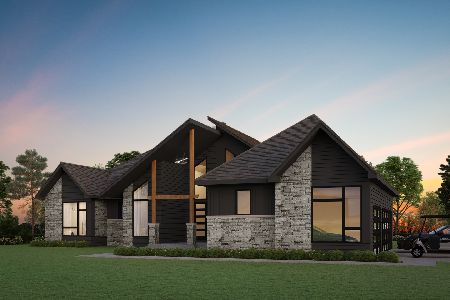3807 Dutch Creek Lane, Johnsburg, Illinois 60051
$320,000
|
Sold
|
|
| Status: | Closed |
| Sqft: | 2,902 |
| Cost/Sqft: | $114 |
| Beds: | 4 |
| Baths: | 4 |
| Year Built: | 1997 |
| Property Taxes: | $9,833 |
| Days On Market: | 5203 |
| Lot Size: | 1,01 |
Description
SUN FILLED VICTORIAN IN DESIRED SUB.WRAP AROUND PORCH,OAK TRIM,PANEL DOORS,CROWN MOLDINGS, CUSTOM BUILT-INS & GREAT ARCHITECTURAL DETAIL.MASTER W/SITTING AREA,2 W-IN CLOSETS & PRIVATE BTH.KITCHEN BOASTS ABUNDANCE OF CABINETS, WD FLRS & TURRET DINING AREA.BUTLER PANTRY.2 FPL.WALKOUT BSMT.FEATURES L-SHAPED REC RM. W/WET BAR,OFFICE,DEN & 1/2BTH.REAR DECK.PAVER WALK & PATIO.MATURE LANDSCAPE W/SPRINKLER SYSTEM. A MUST SEE
Property Specifics
| Single Family | |
| — | |
| Victorian | |
| 1997 | |
| Full,Walkout | |
| VICTORIAN | |
| No | |
| 1.01 |
| Mc Henry | |
| Dutch Creek Estates | |
| 425 / Annual | |
| Other | |
| Private Well | |
| Septic-Private | |
| 07888487 | |
| 0913153019 |
Nearby Schools
| NAME: | DISTRICT: | DISTANCE: | |
|---|---|---|---|
|
Grade School
James C Bush Elementary School |
12 | — | |
|
Middle School
Johnsburg Junior High School |
12 | Not in DB | |
|
High School
Johnsburg High School |
12 | Not in DB | |
Property History
| DATE: | EVENT: | PRICE: | SOURCE: |
|---|---|---|---|
| 14 Nov, 2011 | Sold | $320,000 | MRED MLS |
| 2 Sep, 2011 | Under contract | $330,000 | MRED MLS |
| 22 Aug, 2011 | Listed for sale | $330,000 | MRED MLS |
Room Specifics
Total Bedrooms: 4
Bedrooms Above Ground: 4
Bedrooms Below Ground: 0
Dimensions: —
Floor Type: Carpet
Dimensions: —
Floor Type: Carpet
Dimensions: —
Floor Type: Carpet
Full Bathrooms: 4
Bathroom Amenities: Whirlpool,Separate Shower
Bathroom in Basement: 1
Rooms: Breakfast Room,Den,Foyer,Office,Recreation Room,Workshop
Basement Description: Finished
Other Specifics
| 3 | |
| Concrete Perimeter | |
| Asphalt | |
| Deck, Porch, Brick Paver Patio | |
| Landscaped | |
| 280 X 235 X 130 X 239 | |
| — | |
| Full | |
| Vaulted/Cathedral Ceilings, Bar-Wet, Hardwood Floors, First Floor Laundry | |
| Range, Dishwasher, Disposal | |
| Not in DB | |
| Tennis Courts | |
| — | |
| — | |
| Wood Burning, Gas Starter |
Tax History
| Year | Property Taxes |
|---|---|
| 2011 | $9,833 |
Contact Agent
Nearby Sold Comparables
Contact Agent
Listing Provided By
RE/MAX Advantage Realty





