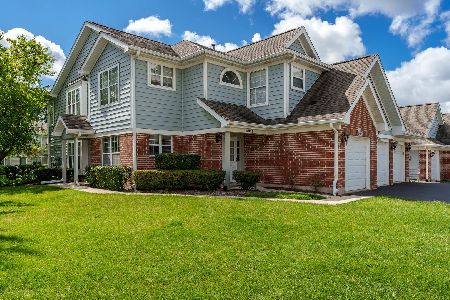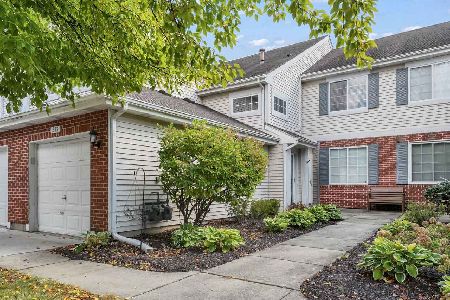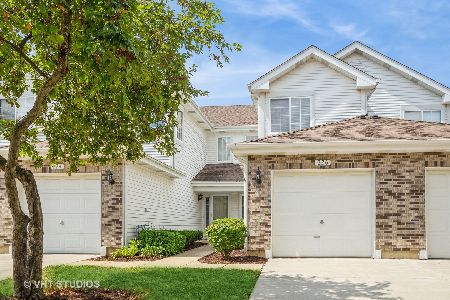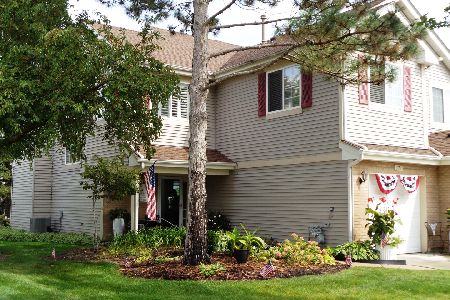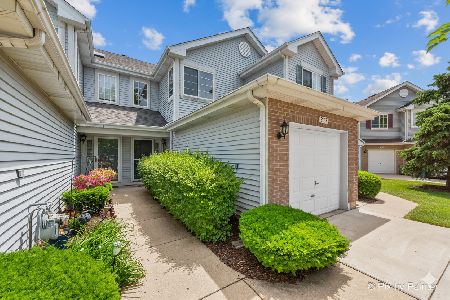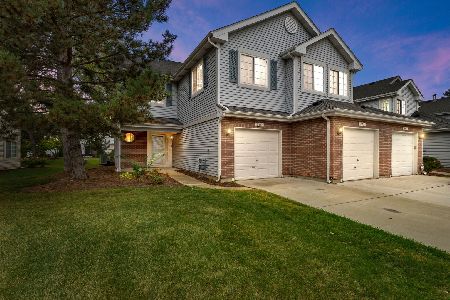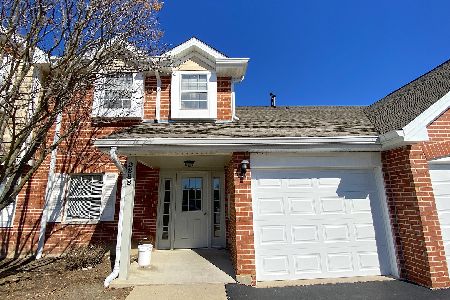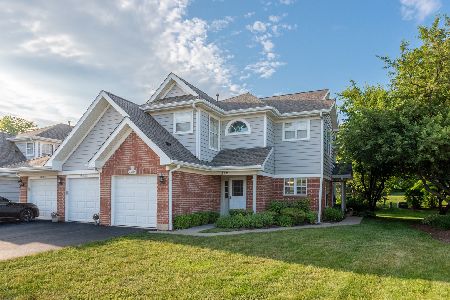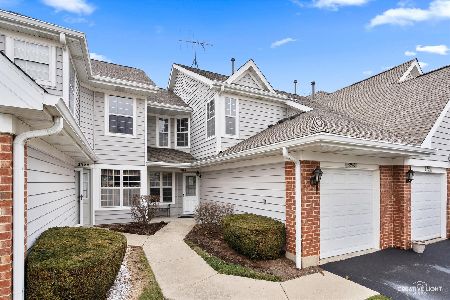2904 Heatherwood Drive, Schaumburg, Illinois 60194
$163,000
|
Sold
|
|
| Status: | Closed |
| Sqft: | 0 |
| Cost/Sqft: | — |
| Beds: | 2 |
| Baths: | 2 |
| Year Built: | 1994 |
| Property Taxes: | $4,358 |
| Days On Market: | 3060 |
| Lot Size: | 0,00 |
Description
Spacious & open concept property ready for you to call home! Brand new carpet and entire house freshly painted in June 2017! When entering the house, you'll be amazed by the large living room offering vaulted ceilings, neutral colored walls and two skylights giving the room ample sunlight. Living room extends into the dining room where you can enjoy your favorite meals. Spacious kitchen with white appliances, eating area and exterior deck access. Master bedroom is the ultimate retreat with French doors leading into the room along with vaulted ceilings and a quaint sitting ledge in front of the window. Master bedroom has a private bathroom featuring double sinks, soaking tub and a separate shower! 2nd bedroom is generously sized with an en-suite full bathroom and exterior deck access. Foyer has a large walk-in closet to hold your favorite belongings! Situated in the perfect location, only minutes from nearby shopping, restaurants and entertainment!
Property Specifics
| Condos/Townhomes | |
| 2 | |
| — | |
| 1994 | |
| None | |
| — | |
| No | |
| — |
| Cook | |
| Heatherwood North | |
| 198 / Monthly | |
| Insurance,Exterior Maintenance,Lawn Care,Scavenger,Snow Removal | |
| Lake Michigan | |
| Public Sewer | |
| 09681269 | |
| 06242060051158 |
Nearby Schools
| NAME: | DISTRICT: | DISTANCE: | |
|---|---|---|---|
|
Grade School
Glenbrook Elementary School |
46 | — | |
|
Middle School
Canton Middle School |
46 | Not in DB | |
|
High School
Streamwood High School |
46 | Not in DB | |
Property History
| DATE: | EVENT: | PRICE: | SOURCE: |
|---|---|---|---|
| 4 Oct, 2017 | Sold | $163,000 | MRED MLS |
| 21 Aug, 2017 | Under contract | $170,000 | MRED MLS |
| — | Last price change | $173,000 | MRED MLS |
| 6 Jul, 2017 | Listed for sale | $180,000 | MRED MLS |
Room Specifics
Total Bedrooms: 2
Bedrooms Above Ground: 2
Bedrooms Below Ground: 0
Dimensions: —
Floor Type: Carpet
Full Bathrooms: 2
Bathroom Amenities: Whirlpool,Separate Shower,Soaking Tub
Bathroom in Basement: 0
Rooms: No additional rooms
Basement Description: None
Other Specifics
| 1 | |
| Concrete Perimeter | |
| Asphalt | |
| Balcony, Storms/Screens | |
| Landscaped | |
| COMMON | |
| — | |
| Full | |
| Vaulted/Cathedral Ceilings, Skylight(s), Laundry Hook-Up in Unit | |
| Range, Microwave, Dishwasher, Refrigerator, Washer, Dryer, Disposal | |
| Not in DB | |
| — | |
| — | |
| — | |
| — |
Tax History
| Year | Property Taxes |
|---|---|
| 2017 | $4,358 |
Contact Agent
Nearby Similar Homes
Nearby Sold Comparables
Contact Agent
Listing Provided By
RE/MAX Top Performers

