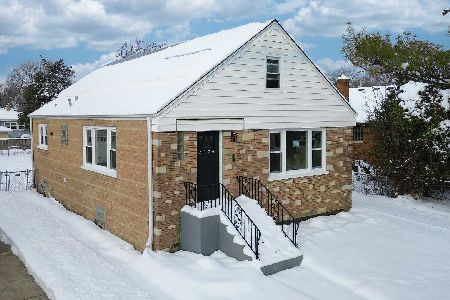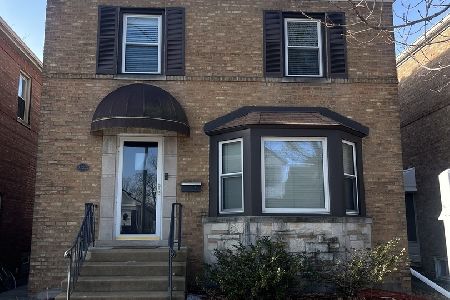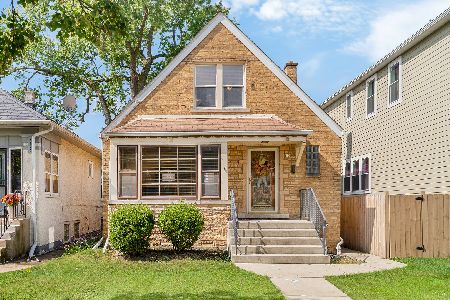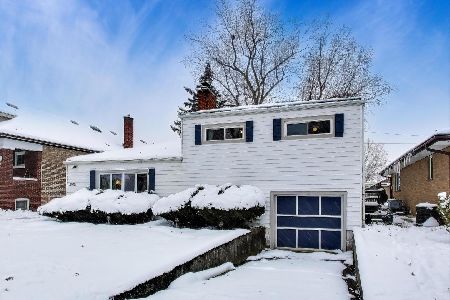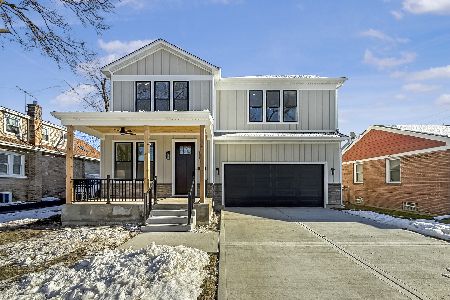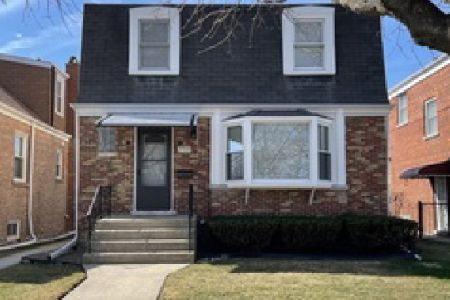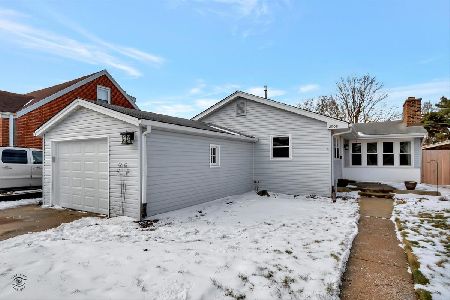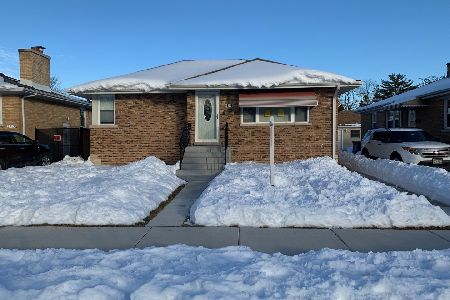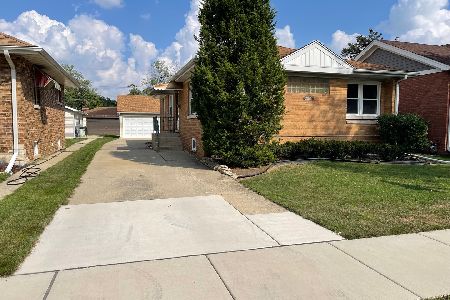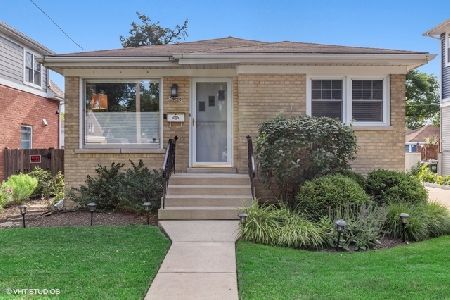2904 Prairie Avenue, Brookfield, Illinois 60513
$245,000
|
Sold
|
|
| Status: | Closed |
| Sqft: | 1,251 |
| Cost/Sqft: | $200 |
| Beds: | 3 |
| Baths: | 2 |
| Year Built: | 1957 |
| Property Taxes: | $4,604 |
| Days On Market: | 2917 |
| Lot Size: | 0,14 |
Description
Looking for a quiet and private location? This wonderful 3 bedroom 1.1 bath, mid century modern ranch is just steps from the Forest Preserve and available immediately! This contemporary styled home offers Living and Dining rooms with vaulted ceiling w/exposed beam, hardwood floors, and newer windows. Kitchen is open to DR and features light oak cabinetry and Corian countertop and sink. Big walk out basement w/office, storage, laundry room. 2 car garage, concrete side driveway & partially fenced yard w/beautiful trees, roses, perennials, and patio. Home well maintained by longtime owner but estate sale so sold "as is". Bring your decorating ideas. Excellent schools, close to zoo, parks, shopping, restaurants. Not far from downtown Riverside and Brookfield. Quick close possible.
Property Specifics
| Single Family | |
| — | |
| Ranch | |
| 1957 | |
| Full | |
| RANCH | |
| No | |
| 0.14 |
| Cook | |
| — | |
| 0 / Not Applicable | |
| None | |
| Lake Michigan | |
| Public Sewer | |
| 09835597 | |
| 15274140340000 |
Nearby Schools
| NAME: | DISTRICT: | DISTANCE: | |
|---|---|---|---|
|
Grade School
Brook Park Elementary School |
95 | — | |
|
Middle School
S E Gross Middle School |
95 | Not in DB | |
|
High School
Riverside Brookfield Twp Senior |
208 | Not in DB | |
Property History
| DATE: | EVENT: | PRICE: | SOURCE: |
|---|---|---|---|
| 28 Feb, 2018 | Sold | $245,000 | MRED MLS |
| 24 Jan, 2018 | Under contract | $250,000 | MRED MLS |
| 17 Jan, 2018 | Listed for sale | $250,000 | MRED MLS |
Room Specifics
Total Bedrooms: 3
Bedrooms Above Ground: 3
Bedrooms Below Ground: 0
Dimensions: —
Floor Type: Hardwood
Dimensions: —
Floor Type: Hardwood
Full Bathrooms: 2
Bathroom Amenities: Double Sink
Bathroom in Basement: 0
Rooms: Office,Recreation Room,Storage
Basement Description: Partially Finished,Exterior Access
Other Specifics
| 2 | |
| — | |
| Concrete,Side Drive | |
| Patio | |
| Forest Preserve Adjacent | |
| 50 X 126 | |
| Unfinished | |
| None | |
| Vaulted/Cathedral Ceilings, Bar-Dry, Hardwood Floors, First Floor Bedroom, First Floor Full Bath | |
| Range, Dishwasher, Refrigerator, Washer, Dryer | |
| Not in DB | |
| Park, Tennis Court(s), Sidewalks, Street Lights | |
| — | |
| — | |
| — |
Tax History
| Year | Property Taxes |
|---|---|
| 2018 | $4,604 |
Contact Agent
Nearby Similar Homes
Nearby Sold Comparables
Contact Agent
Listing Provided By
Myslicki Real Estate

