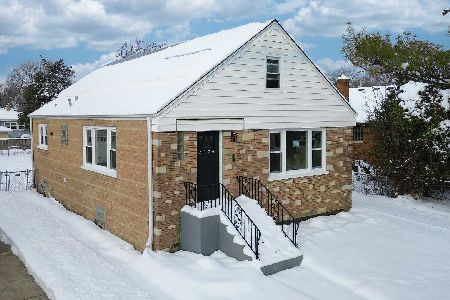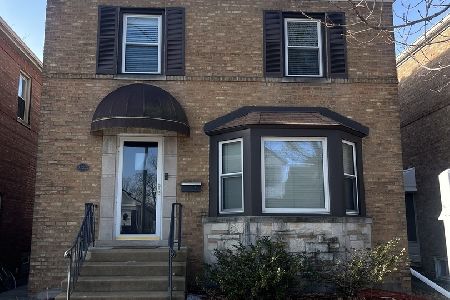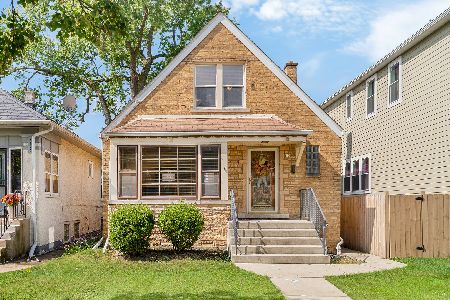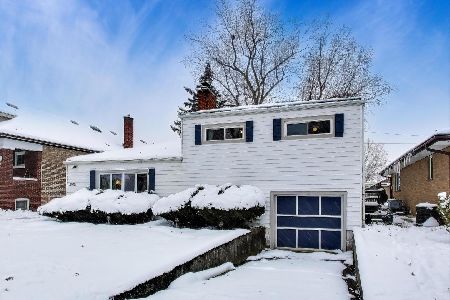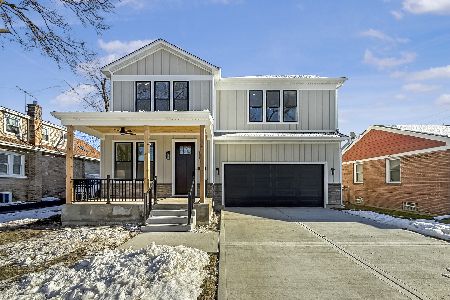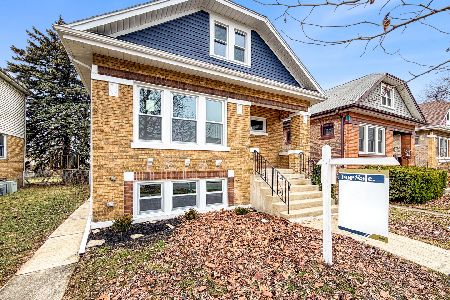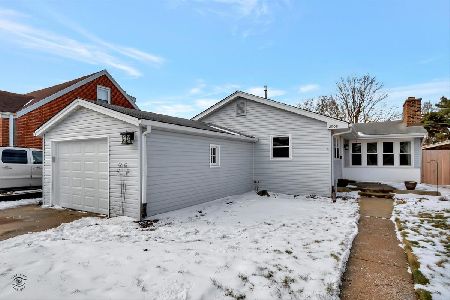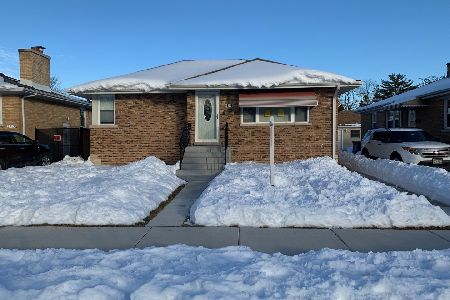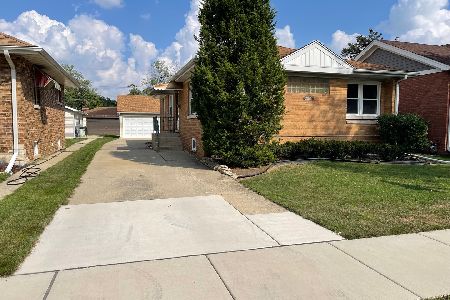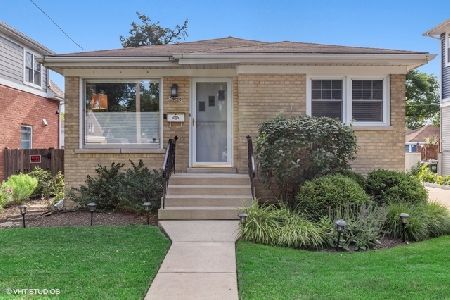2912 Prairie Avenue, Brookfield, Illinois 60513
$299,900
|
Sold
|
|
| Status: | Closed |
| Sqft: | 1,550 |
| Cost/Sqft: | $193 |
| Beds: | 4 |
| Baths: | 2 |
| Year Built: | 1950 |
| Property Taxes: | $7,460 |
| Days On Market: | 2867 |
| Lot Size: | 0,00 |
Description
Best location in Brookfield! Nestled in between the Brookfield Woods you'll find this Smart Home! Equipped with the latest technology, this home provides function and fun! A stunning, glass front door welcomes you to a bright & sunny, open concept space. Rich hardwood floors pair beautifully w/the oversized window in the living room bringing in tons of natural light. 4 bedrooms, all w/hardwood, provide lots of opportunity. The basement is ready for your personal touch w/amble space for rec area, living space & more. Take advantage of this homes cutting edge technology like the Yale smart deadbolts, Lutron smart dimmers, built-in surround sound speakers in living/kitchen & exterior, Smart alarm, Nest thermostat & more! As far as location, it can't be beat! Steps away from trails & the Brookfield Zoo! Don't miss this!
Property Specifics
| Single Family | |
| — | |
| Cape Cod | |
| 1950 | |
| Full,Walkout | |
| CAPE COD | |
| No | |
| — |
| Cook | |
| — | |
| 0 / Not Applicable | |
| None | |
| Lake Michigan | |
| Public Sewer | |
| 09864850 | |
| 15274140350000 |
Nearby Schools
| NAME: | DISTRICT: | DISTANCE: | |
|---|---|---|---|
|
Grade School
Brook Park Elementary School |
95 | — | |
|
Middle School
S E Gross Middle School |
95 | Not in DB | |
|
High School
Riverside Brookfield Twp Senior |
208 | Not in DB | |
Property History
| DATE: | EVENT: | PRICE: | SOURCE: |
|---|---|---|---|
| 26 Jun, 2018 | Sold | $299,900 | MRED MLS |
| 18 Apr, 2018 | Under contract | $299,900 | MRED MLS |
| — | Last price change | $309,900 | MRED MLS |
| 7 Mar, 2018 | Listed for sale | $309,900 | MRED MLS |
Room Specifics
Total Bedrooms: 4
Bedrooms Above Ground: 4
Bedrooms Below Ground: 0
Dimensions: —
Floor Type: Hardwood
Dimensions: —
Floor Type: Hardwood
Dimensions: —
Floor Type: Hardwood
Full Bathrooms: 2
Bathroom Amenities: —
Bathroom in Basement: 0
Rooms: Storage,Utility Room-Lower Level,Workshop
Basement Description: Unfinished
Other Specifics
| 2 | |
| Concrete Perimeter | |
| Asphalt | |
| Patio | |
| Park Adjacent | |
| 50X126 | |
| Dormer | |
| None | |
| Hardwood Floors, First Floor Bedroom, First Floor Full Bath | |
| Range, Microwave, Dishwasher, Refrigerator, Washer, Dryer, Disposal, Cooktop | |
| Not in DB | |
| — | |
| — | |
| — | |
| — |
Tax History
| Year | Property Taxes |
|---|---|
| 2018 | $7,460 |
Contact Agent
Nearby Similar Homes
Nearby Sold Comparables
Contact Agent
Listing Provided By
Baird & Warner

