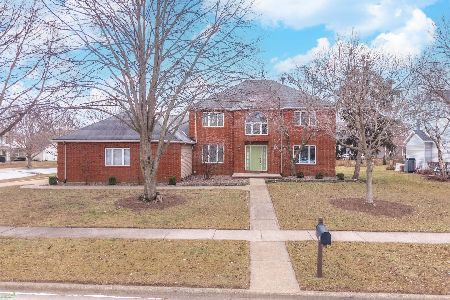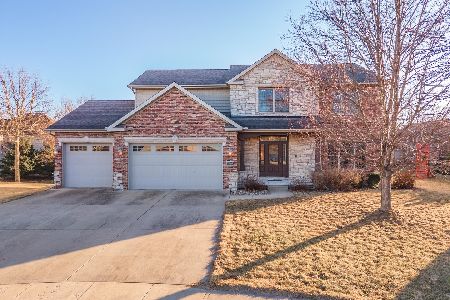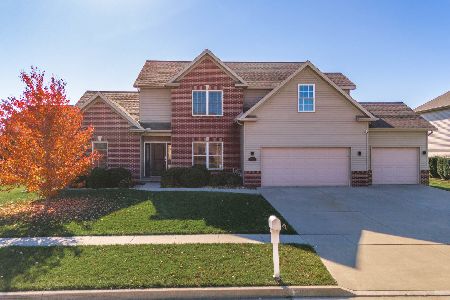2905 Degarmo Drive, Bloomington, Illinois 61704
$490,000
|
Sold
|
|
| Status: | Closed |
| Sqft: | 4,040 |
| Cost/Sqft: | $118 |
| Beds: | 4 |
| Baths: | 4 |
| Year Built: | 2008 |
| Property Taxes: | $10,322 |
| Days On Market: | 1414 |
| Lot Size: | 0,25 |
Description
Stunning main floor master home with high ceiling throughout the main level, including 5 bedrooms and 3/1 baths! The beautiful trim package adds quality and style with custom plantation shutters and bamboo blinds throughout the home. The two story great room with fireplace is open to the gourmet kitchen, including granite tops, double wall ovens and an eat-in area. Huge basement family room equipped with wet bar, gas fireplace, 5th bedroom and full bath. Fabulous backyard with expansive patio, outdoor bar/grill, mature trees with lush landscaping creating privacy around a fire pit perfect for outdoor living. Recent updates include new carpeting with upgraded padding on main and upstairs floors (2021), Bosch dishwasher (2020) and SEER Energy Efficiency Central air (2019). Home also includes Radon mitigation system and is less than a block from Tipton Park & Constitution Trail.
Property Specifics
| Single Family | |
| — | |
| — | |
| 2008 | |
| — | |
| — | |
| No | |
| 0.25 |
| Mc Lean | |
| Tipton Trails | |
| — / Not Applicable | |
| — | |
| — | |
| — | |
| 11377361 | |
| 1425426007 |
Nearby Schools
| NAME: | DISTRICT: | DISTANCE: | |
|---|---|---|---|
|
Grade School
Northpoint Elementary |
5 | — | |
|
Middle School
Kingsley Jr High |
5 | Not in DB | |
|
High School
Normal Community High School |
5 | Not in DB | |
Property History
| DATE: | EVENT: | PRICE: | SOURCE: |
|---|---|---|---|
| 30 Apr, 2010 | Sold | $400,000 | MRED MLS |
| 15 Mar, 2010 | Under contract | $425,900 | MRED MLS |
| 11 Dec, 2008 | Listed for sale | $415,900 | MRED MLS |
| 27 May, 2022 | Sold | $490,000 | MRED MLS |
| 20 Apr, 2022 | Under contract | $475,000 | MRED MLS |
| 17 Apr, 2022 | Listed for sale | $475,000 | MRED MLS |
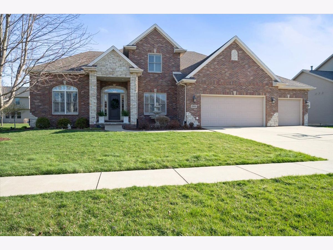
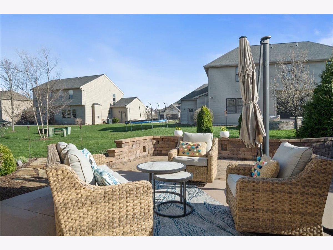
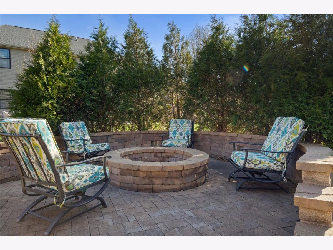
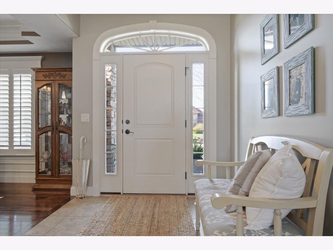
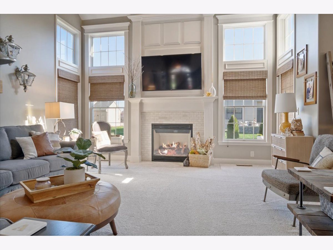
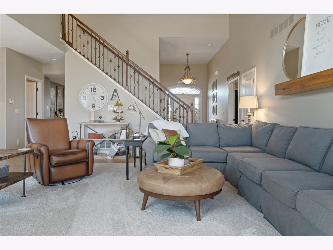
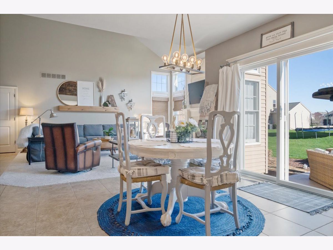
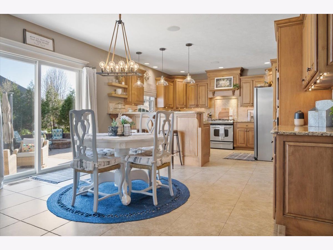
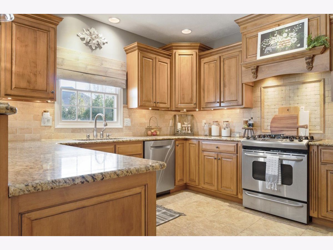
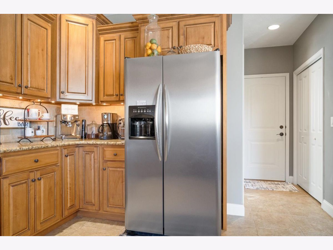
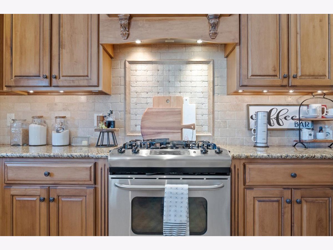
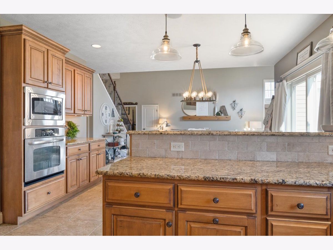
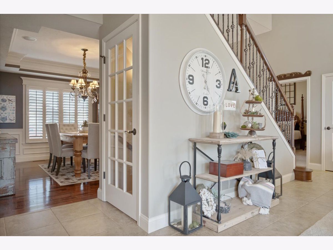
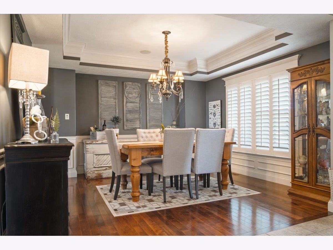
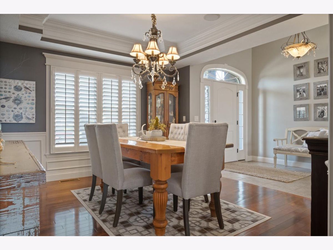
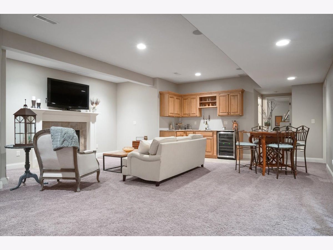
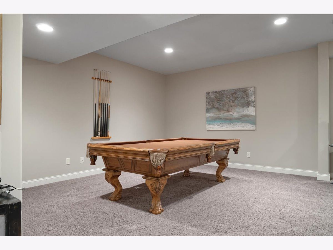
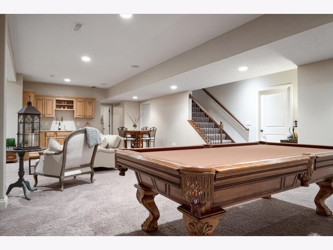
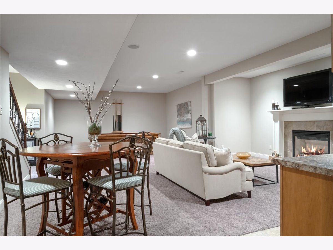
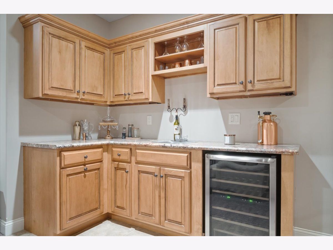
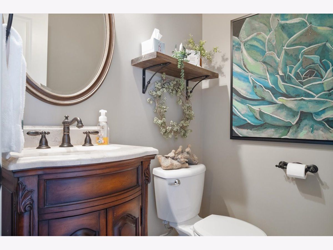
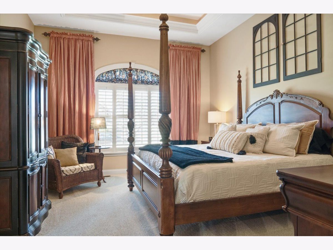
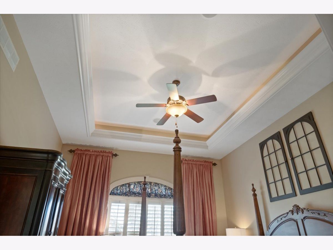
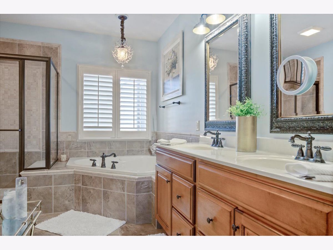
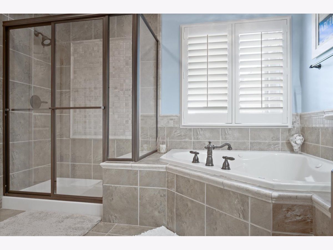
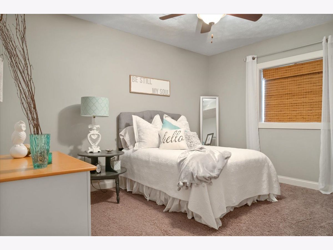
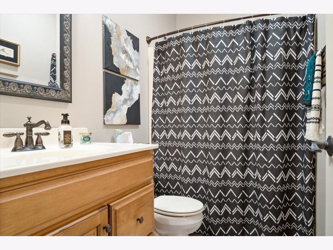
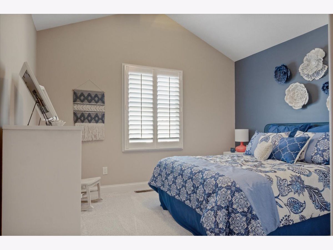
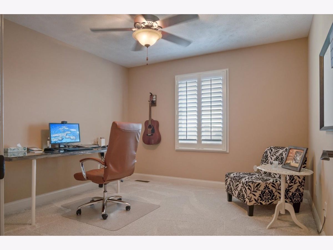
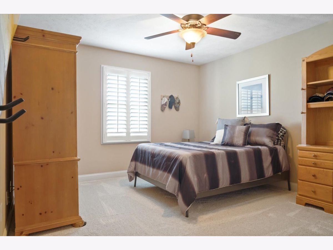
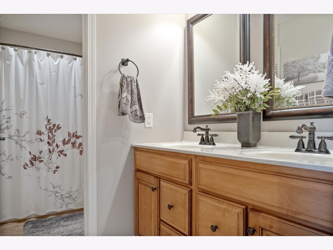
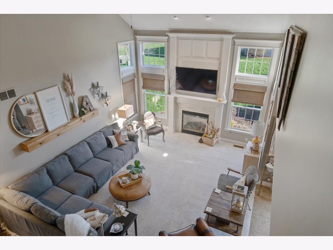
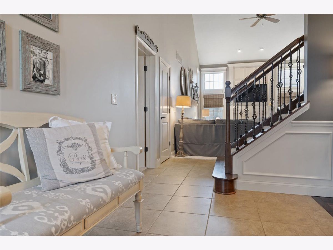
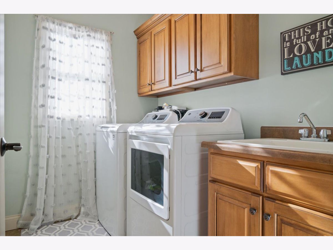
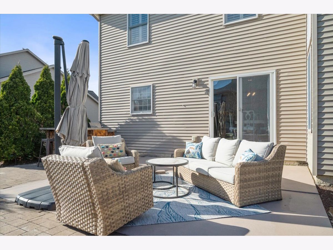
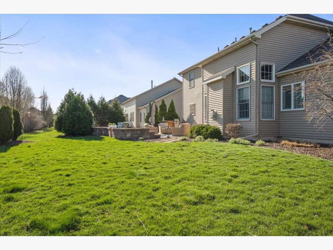
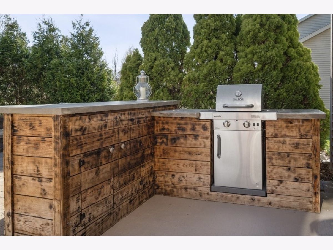
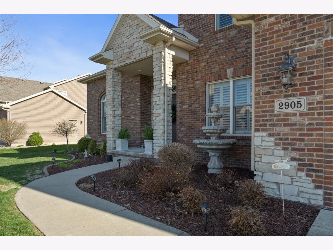
Room Specifics
Total Bedrooms: 5
Bedrooms Above Ground: 4
Bedrooms Below Ground: 1
Dimensions: —
Floor Type: —
Dimensions: —
Floor Type: —
Dimensions: —
Floor Type: —
Dimensions: —
Floor Type: —
Full Bathrooms: 4
Bathroom Amenities: Separate Shower,Double Sink,Soaking Tub
Bathroom in Basement: 1
Rooms: —
Basement Description: Finished
Other Specifics
| 3 | |
| — | |
| Concrete | |
| — | |
| — | |
| 91X120 | |
| Unfinished | |
| — | |
| — | |
| — | |
| Not in DB | |
| — | |
| — | |
| — | |
| — |
Tax History
| Year | Property Taxes |
|---|---|
| 2022 | $10,322 |
Contact Agent
Nearby Similar Homes
Nearby Sold Comparables
Contact Agent
Listing Provided By
RE/MAX Rising




