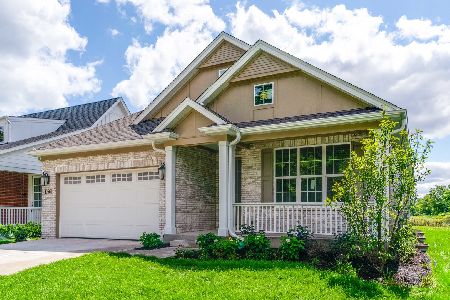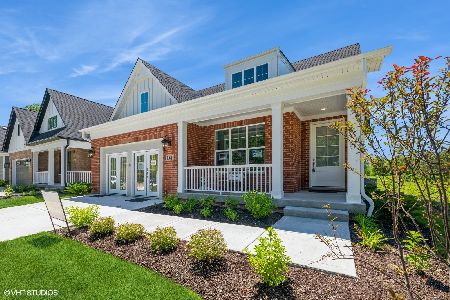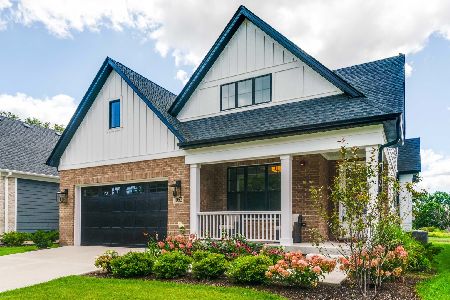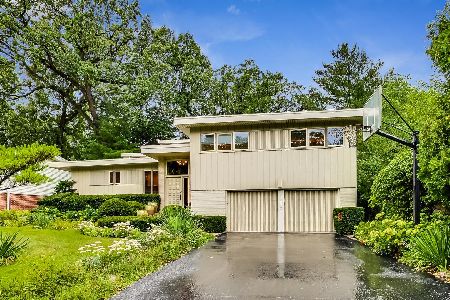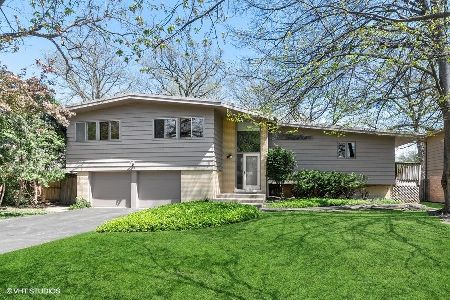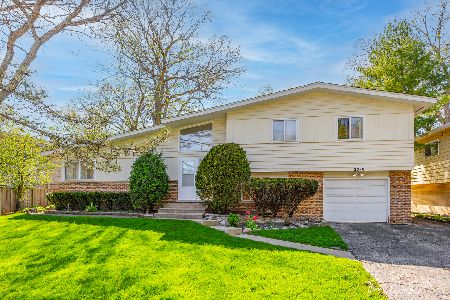2906 Idlewood Lane, Highland Park, Illinois 60035
$550,000
|
Sold
|
|
| Status: | Closed |
| Sqft: | 2,958 |
| Cost/Sqft: | $199 |
| Beds: | 5 |
| Baths: | 4 |
| Year Built: | 1960 |
| Property Taxes: | $9,089 |
| Days On Market: | 3369 |
| Lot Size: | 0,27 |
Description
Spacious Mid Century Modern Home with a Circular Driveway on a Beautiful Over-sized Wooded Lot. Great Location on a Lovely Quiet Street, and one of the Largest Models in the Highlands. This Home is Close to Award Winning Schools, Parks, The Lakefront, The Metra Train and Easy Highway Access. Features Include Dramatic Vaulted Wood Ceilings, Walls of Glass, Hardwood Floors and a Rare Family Room and Half Bath on the main Level. All Baths are Updated. The Kitchen Features Granite Counter-tops, Double S/S Oven, Sub Zero, a Large Breakfast Room, and More. Recent Improvements include: Roof Replaced in 2013, New Furnace and Humidifier in 2016, Exterior re-stained and Trim Repainted in 2013. New Chimney and New Liner in 2014, Almost all Newer Pella Windows. A Beautiful, Spacious Home!
Property Specifics
| Single Family | |
| — | |
| Contemporary | |
| 1960 | |
| Partial | |
| — | |
| No | |
| 0.27 |
| Lake | |
| — | |
| 0 / Not Applicable | |
| None | |
| Lake Michigan | |
| Public Sewer | |
| 09334304 | |
| 16162070160000 |
Nearby Schools
| NAME: | DISTRICT: | DISTANCE: | |
|---|---|---|---|
|
Grade School
Wayne Thomas Elementary School |
112 | — | |
|
Middle School
Northwood Junior High School |
112 | Not in DB | |
|
High School
Highland Park High School |
113 | Not in DB | |
Property History
| DATE: | EVENT: | PRICE: | SOURCE: |
|---|---|---|---|
| 15 Dec, 2016 | Sold | $550,000 | MRED MLS |
| 22 Oct, 2016 | Under contract | $589,000 | MRED MLS |
| 6 Sep, 2016 | Listed for sale | $589,000 | MRED MLS |
| 25 Aug, 2024 | Under contract | $0 | MRED MLS |
| 10 Aug, 2024 | Listed for sale | $0 | MRED MLS |
| 28 Jul, 2025 | Under contract | $0 | MRED MLS |
| 24 Jul, 2025 | Listed for sale | $0 | MRED MLS |
Room Specifics
Total Bedrooms: 5
Bedrooms Above Ground: 5
Bedrooms Below Ground: 0
Dimensions: —
Floor Type: Hardwood
Dimensions: —
Floor Type: Hardwood
Dimensions: —
Floor Type: Hardwood
Dimensions: —
Floor Type: —
Full Bathrooms: 4
Bathroom Amenities: Double Sink
Bathroom in Basement: 0
Rooms: Bedroom 5,Breakfast Room,Bonus Room
Basement Description: Unfinished
Other Specifics
| 2.5 | |
| Concrete Perimeter | |
| Asphalt,Circular | |
| Deck, Patio | |
| Landscaped,Wooded | |
| 75 X 155 | |
| Unfinished | |
| Full | |
| Vaulted/Cathedral Ceilings, Skylight(s), Hardwood Floors, First Floor Bedroom, First Floor Full Bath | |
| Double Oven, Dishwasher, High End Refrigerator, Washer, Dryer, Disposal, Stainless Steel Appliance(s) | |
| Not in DB | |
| Tennis Courts, Street Paved | |
| — | |
| — | |
| Wood Burning |
Tax History
| Year | Property Taxes |
|---|---|
| 2016 | $9,089 |
Contact Agent
Nearby Similar Homes
Nearby Sold Comparables
Contact Agent
Listing Provided By
Coldwell Banker Residential


