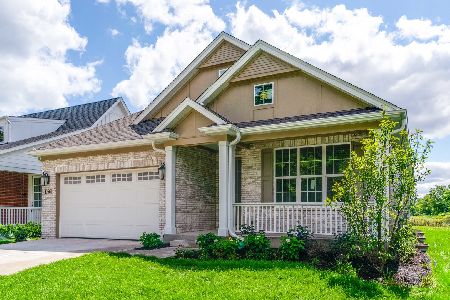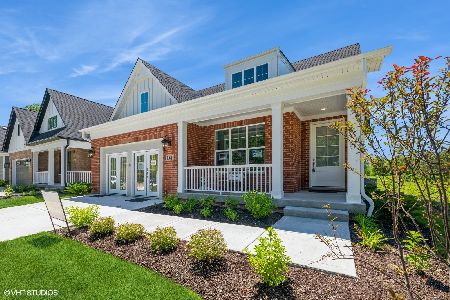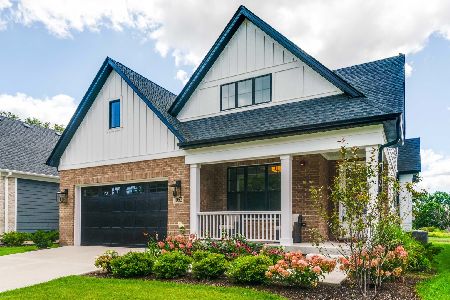2913 Twin Oaks Drive, Highland Park, Illinois 60035
$540,000
|
Sold
|
|
| Status: | Closed |
| Sqft: | 2,258 |
| Cost/Sqft: | $252 |
| Beds: | 4 |
| Baths: | 3 |
| Year Built: | 1959 |
| Property Taxes: | $10,614 |
| Days On Market: | 1689 |
| Lot Size: | 0,27 |
Description
Beautiful Modern Split Level with Sub Basement in Wonderful Highland Park Highlands Subdivision! Open, light, bright rooms. Updated kitchen and baths. Hardwood floors throughout. 4 bedrooms and 2 baths up. Spacious living/dining area with vaulted ceiling and full wall of windows. Updated eat in kitchen with SS appliances, large island plus eating area. The lower level has a family room with fireplace and half bath, slider to patio and fenced rear yard. The sub basement has laundry and office or 5th bedroom. There is a 2 car attached garage. Walking distance to Wayne Thomas and Brand New Northwood Jr High. Location - Location - Location!
Property Specifics
| Single Family | |
| — | |
| — | |
| 1959 | |
| Partial | |
| — | |
| No | |
| 0.27 |
| Lake | |
| — | |
| — / Not Applicable | |
| None | |
| Lake Michigan | |
| Public Sewer | |
| 11040654 | |
| 16162070050000 |
Nearby Schools
| NAME: | DISTRICT: | DISTANCE: | |
|---|---|---|---|
|
Grade School
Wayne Thomas Elementary School |
112 | — | |
|
Middle School
Northwood Junior High School |
112 | Not in DB | |
|
High School
Highland Park High School |
113 | Not in DB | |
Property History
| DATE: | EVENT: | PRICE: | SOURCE: |
|---|---|---|---|
| 16 Sep, 2016 | Listed for sale | $0 | MRED MLS |
| 1 Jun, 2017 | Under contract | $0 | MRED MLS |
| 27 May, 2017 | Listed for sale | $0 | MRED MLS |
| 10 Oct, 2019 | Under contract | $0 | MRED MLS |
| 1 Oct, 2019 | Listed for sale | $0 | MRED MLS |
| 16 Jun, 2021 | Sold | $540,000 | MRED MLS |
| 12 May, 2021 | Under contract | $569,000 | MRED MLS |
| 14 Apr, 2021 | Listed for sale | $569,000 | MRED MLS |
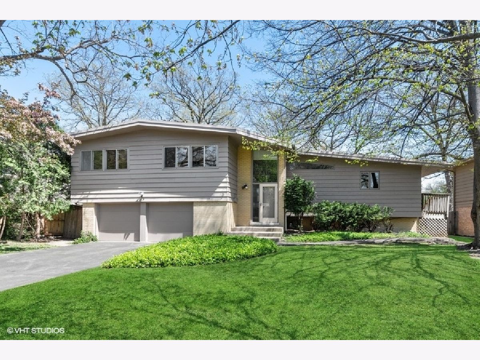
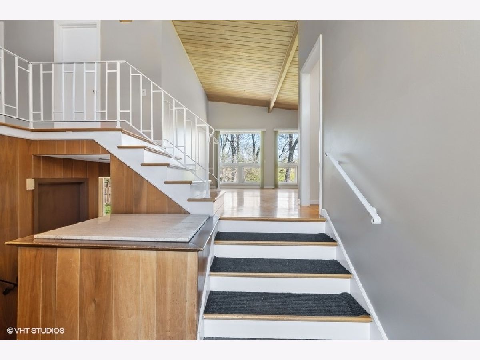
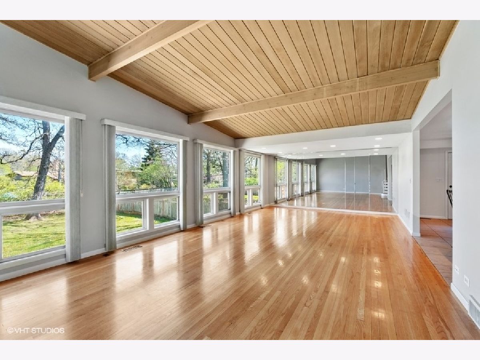
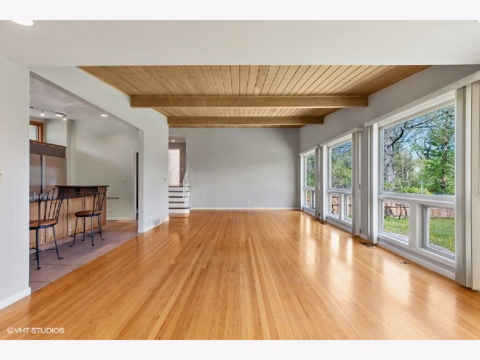
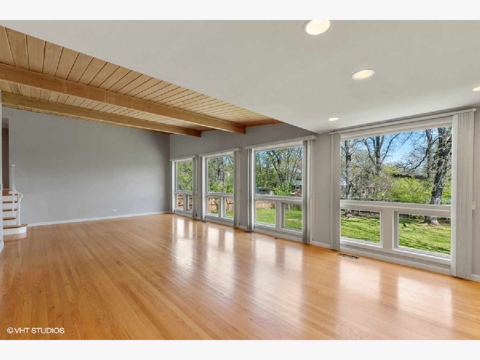
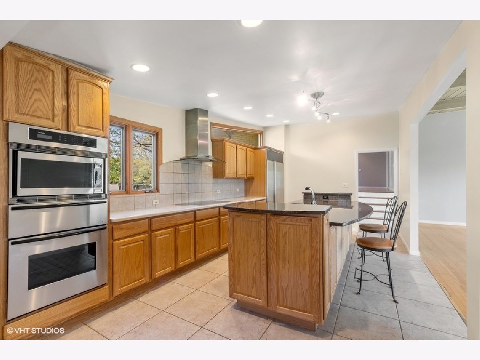
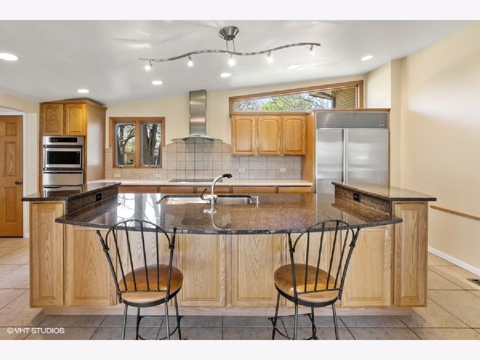
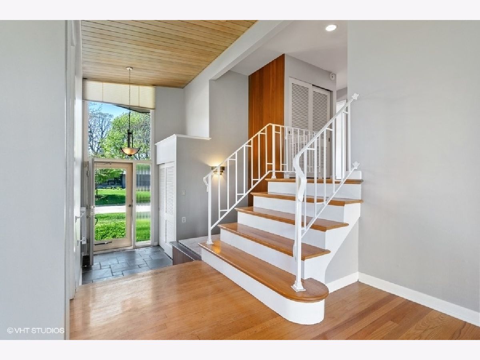
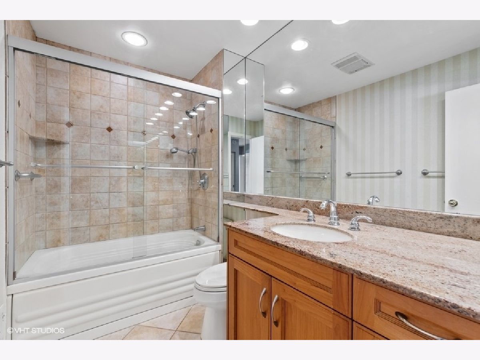
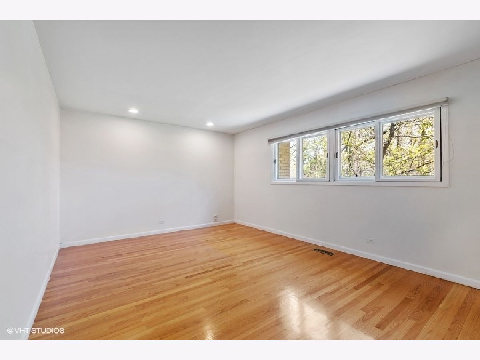
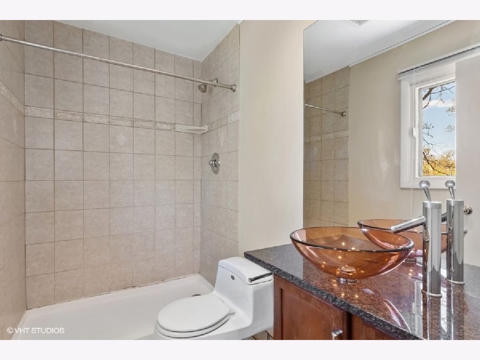
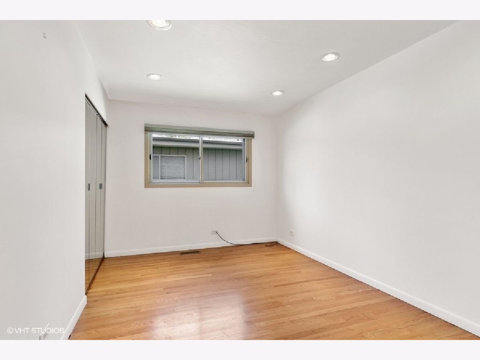
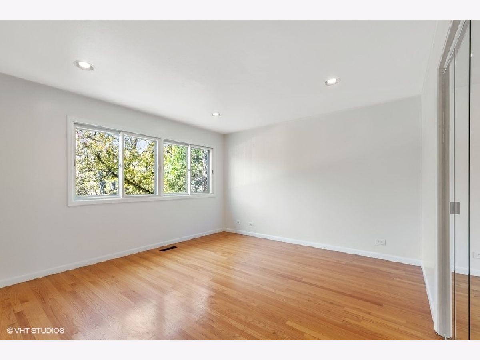
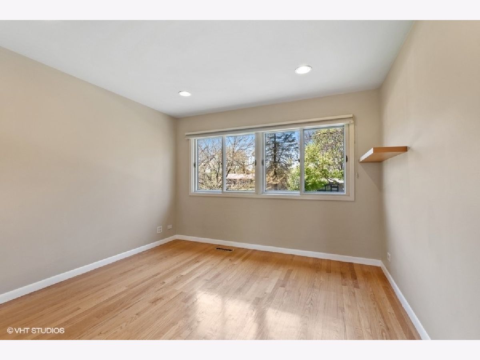
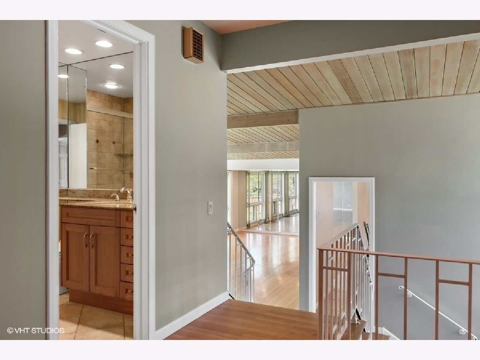
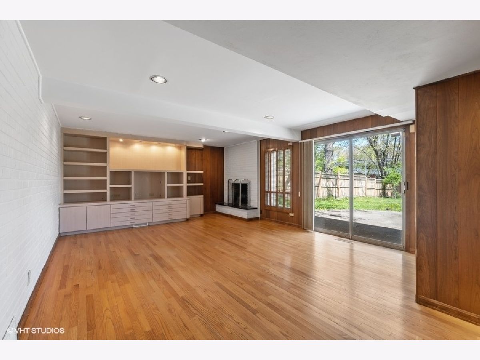
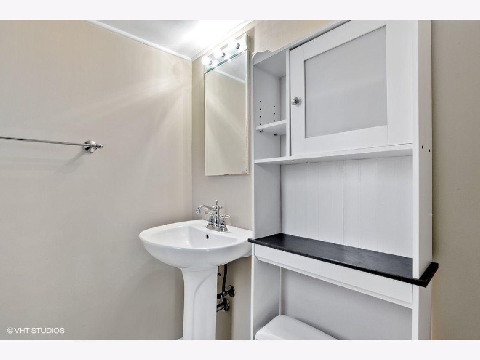
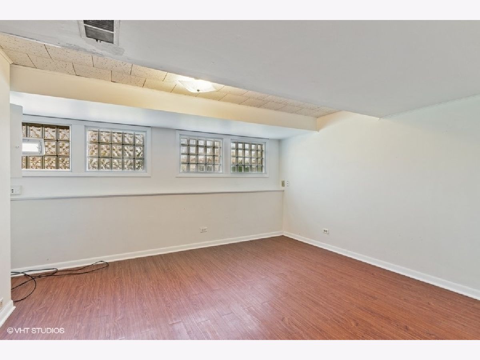
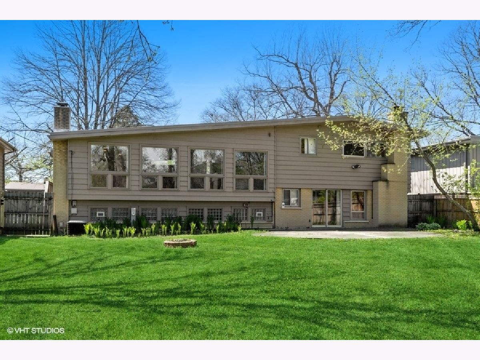
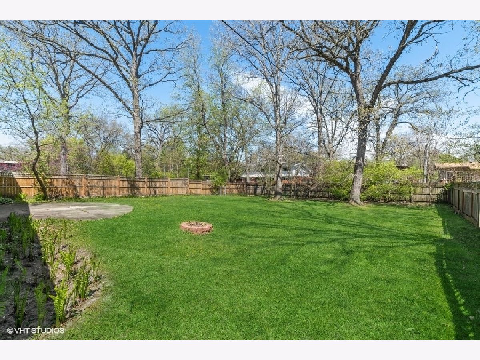
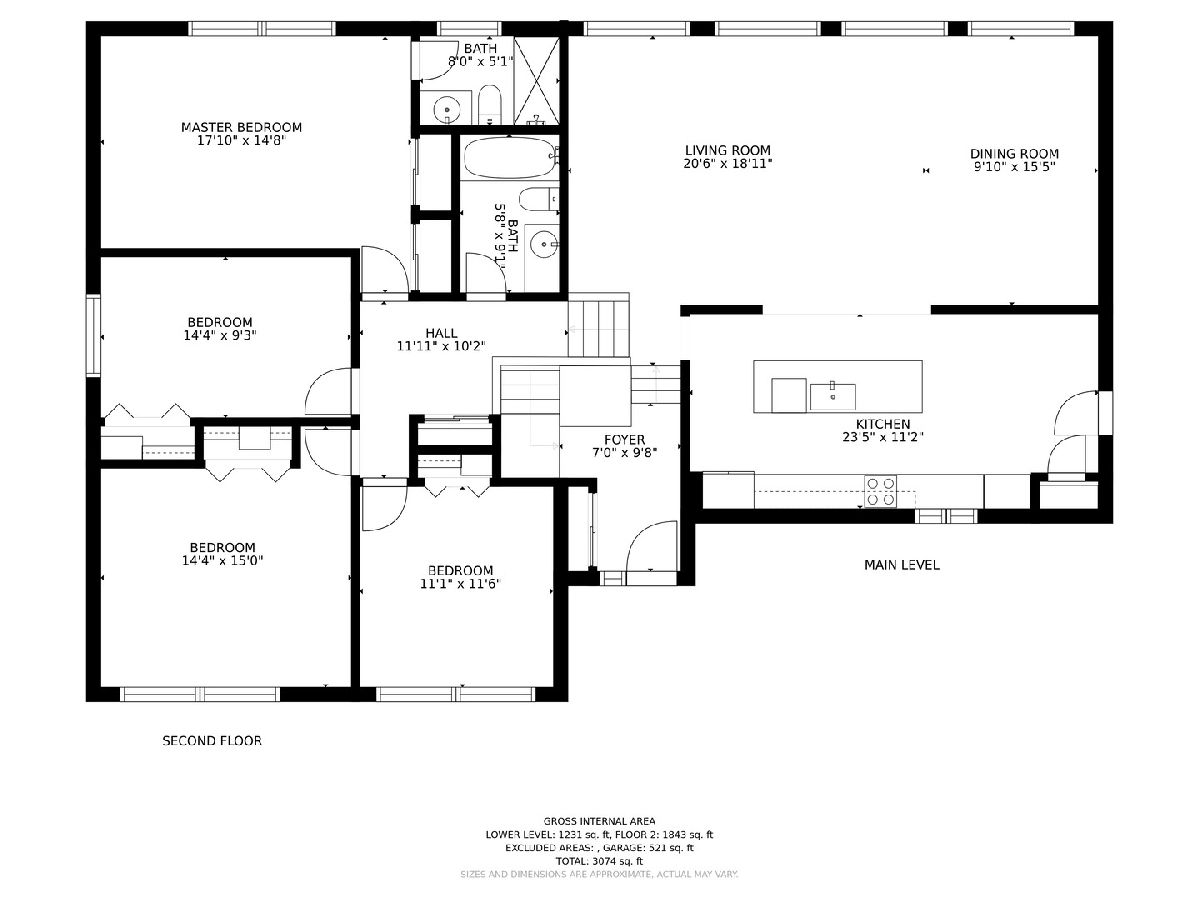
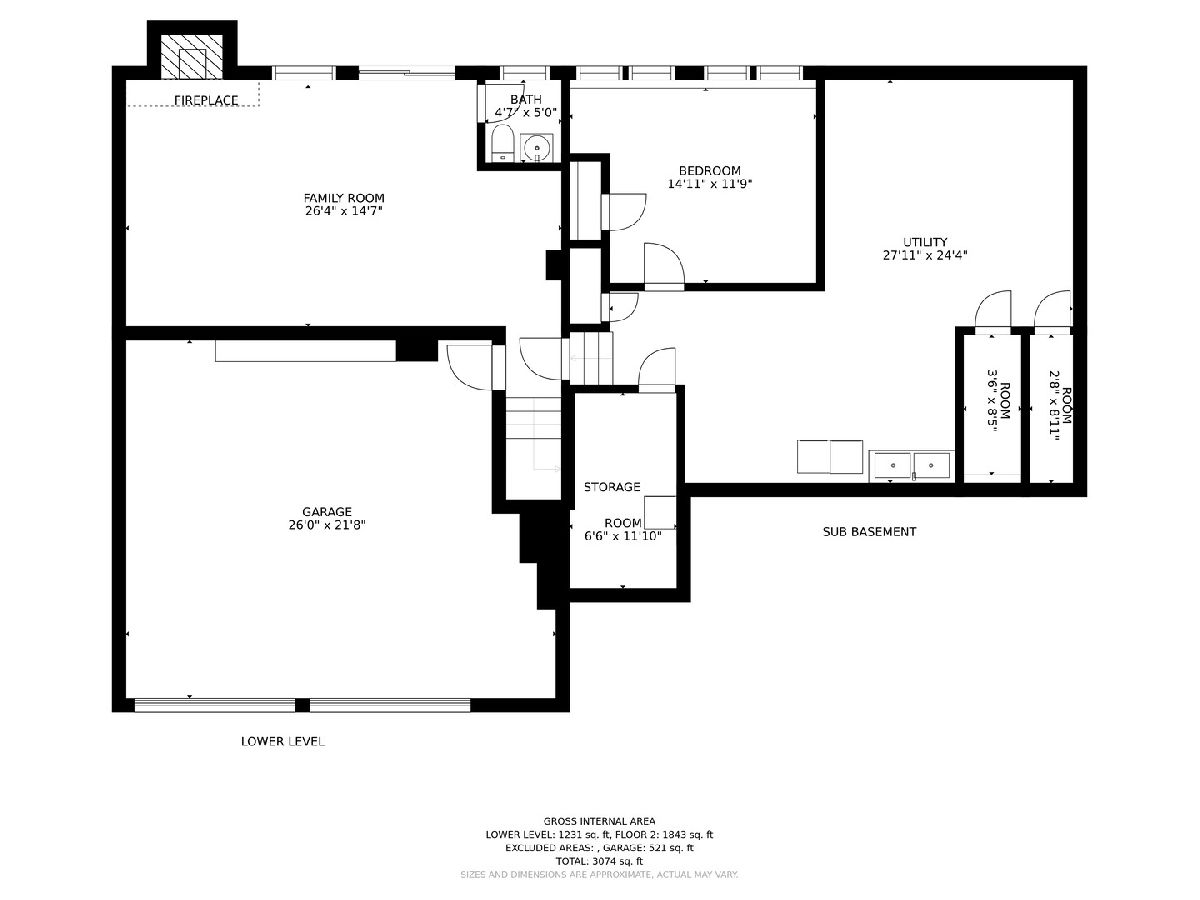
Room Specifics
Total Bedrooms: 4
Bedrooms Above Ground: 4
Bedrooms Below Ground: 0
Dimensions: —
Floor Type: Hardwood
Dimensions: —
Floor Type: Hardwood
Dimensions: —
Floor Type: Hardwood
Full Bathrooms: 3
Bathroom Amenities: —
Bathroom in Basement: 0
Rooms: Foyer,Office
Basement Description: Finished,Sub-Basement
Other Specifics
| 2 | |
| — | |
| Asphalt | |
| — | |
| — | |
| 75 X 162 | |
| — | |
| Full | |
| — | |
| Double Oven, Dishwasher, High End Refrigerator, Washer, Dryer, Disposal, Trash Compactor, Stainless Steel Appliance(s), Electric Cooktop, Range Hood | |
| Not in DB | |
| — | |
| — | |
| — | |
| Gas Log |
Tax History
| Year | Property Taxes |
|---|---|
| 2021 | $10,614 |
Contact Agent
Nearby Similar Homes
Nearby Sold Comparables
Contact Agent
Listing Provided By
Coldwell Banker Realty


